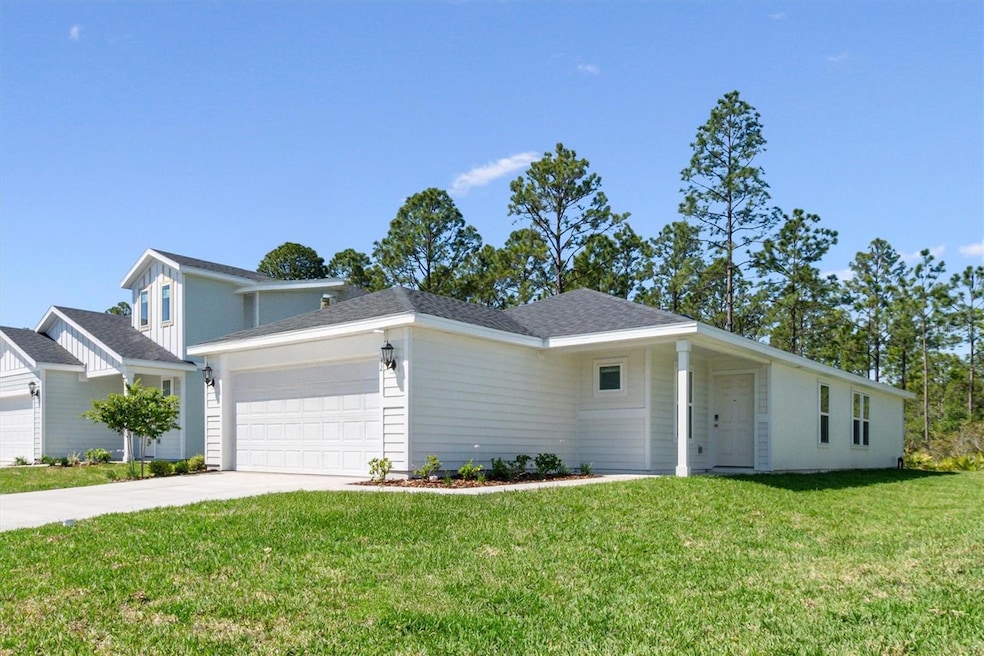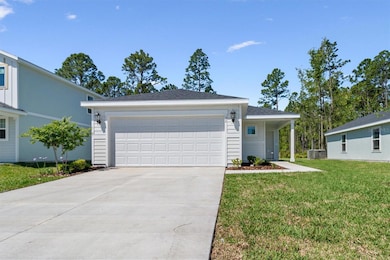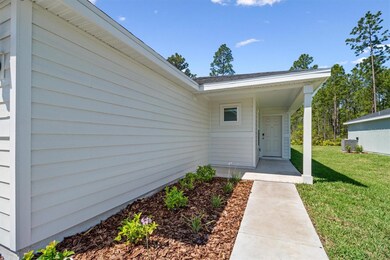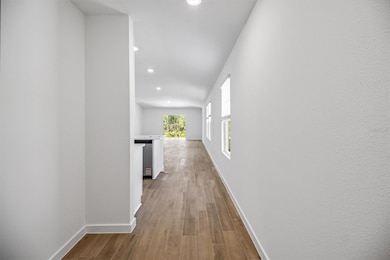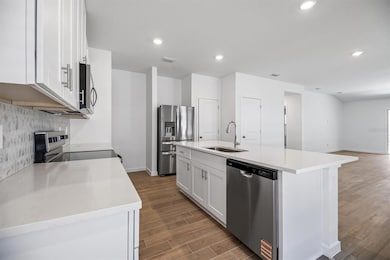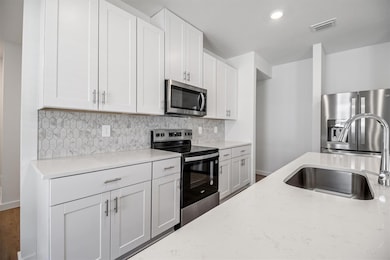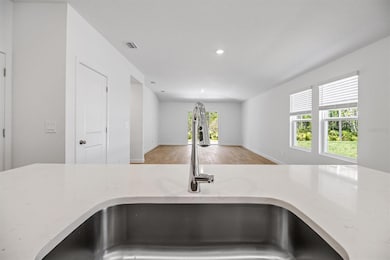
32 Derbyshire Dr Palm Coast, FL 32164
Estimated payment $2,071/month
Highlights
- New Construction
- Vaulted Ceiling
- Main Floor Primary Bedroom
- Open Floorplan
- Traditional Architecture
- 2-minute walk to City Park at Palm Coast Town Center
About This Home
Welcome to this beautiful 1,607 square foot home, offering four spacious bedrooms and two modern bathrooms. Located in a growing community with a low HOA and an exciting community pool soon to be built, this home is perfect for families looking for comfort and convenience. The interior features sleek tile floors throughout, with cozy carpeted bedrooms. The kitchen boasts stunning quartz countertops, providing both style and durability. high ceilings add to the open airy feel of the space. Plus, this home comes equipped with essential appliances including a refrigerator, stove, dishwasher, washer, and dryer, making your move-in process hassle-free. Don't miss out on the opportunity to make this charming home yours!
Home Details
Home Type
- Single Family
Est. Annual Taxes
- $901
Year Built
- Built in 2025 | New Construction
Lot Details
- 10,019 Sq Ft Lot
- East Facing Home
- Metered Sprinkler System
- Property is zoned SFR3
HOA Fees
- $155 Monthly HOA Fees
Parking
- 2 Car Attached Garage
Home Design
- Home is estimated to be completed on 5/1/25
- Traditional Architecture
- Slab Foundation
- Frame Construction
- Shingle Roof
- Cement Siding
Interior Spaces
- 1,607 Sq Ft Home
- Open Floorplan
- Vaulted Ceiling
- Sliding Doors
- Great Room
- Family Room Off Kitchen
- Combination Dining and Living Room
Kitchen
- Eat-In Kitchen
- Range
- Recirculated Exhaust Fan
- Microwave
- Dishwasher
- Solid Surface Countertops
- Disposal
Flooring
- Carpet
- Tile
Bedrooms and Bathrooms
- 4 Bedrooms
- Primary Bedroom on Main
- Closet Cabinetry
- Walk-In Closet
- 2 Full Bathrooms
Laundry
- Laundry in unit
- Dryer
- Washer
Schools
- Bunnell Elementary School
- Indian Trails Middle-Fc School
- Flagler-Palm Coast High School
Utilities
- Central Heating and Cooling System
- Electric Water Heater
- Phone Available
- Cable TV Available
Listing and Financial Details
- Visit Down Payment Resource Website
- Legal Lot and Block 26 / 19
- Assessor Parcel Number 19-12-31-2675-00000-0260
Community Details
Overview
- Flagler Village Residential Community Assoc. Association
- Built by Meritage Homes
- Flagler Village Subdivision, Derbyshire Floorplan
Recreation
- Community Pool
Map
Home Values in the Area
Average Home Value in this Area
Tax History
| Year | Tax Paid | Tax Assessment Tax Assessment Total Assessment is a certain percentage of the fair market value that is determined by local assessors to be the total taxable value of land and additions on the property. | Land | Improvement |
|---|---|---|---|---|
| 2024 | -- | $49,190 | $49,190 | -- |
Property History
| Date | Event | Price | Change | Sq Ft Price |
|---|---|---|---|---|
| 04/18/2025 04/18/25 | Price Changed | $329,990 | -0.6% | $205 / Sq Ft |
| 04/12/2025 04/12/25 | For Sale | $331,900 | -- | $207 / Sq Ft |
About the Listing Agent

As an experienced real estate broker, I have dedicated my career to helping clients navigate the complexities of the real estate market. With years of expertise in the real estate investments, I have a deep understanding of the market trends and opportunities that can maximize value for both buyers and sellers.
My approach is client centric, focusing on personalized service and tailored strategies to meet the unique needs of each individual. Whether you're a first-time homebuyer, a
Mindy's Other Listings
Source: Stellar MLS
MLS Number: FC308904
APN: 19-12-31-2675-00000-0260
- 31 Secretary Trail
- 22 Princess Dolores Ln
- 6 Mulberry Rd
- 7 Wimbledon Way
- 26 Mahogany Way
- 13 Wimbledon Way
- 4 Mulberry Rd
- 37 Mahogany Way
- 24 Mahogany Way
- 27 Market Ave
- 33 Mahogany Way
- 5 Wimbledon Way
- 12 Mulberry Rd
- 9 Wimbledon Way
- 35 Mahogany Way
- 8 Mulberry Rd
- 14 Mulberry Rd
- 11 Wimbledon Way
- 16 Mulberry Rd
- 15 Wimbledon Way
