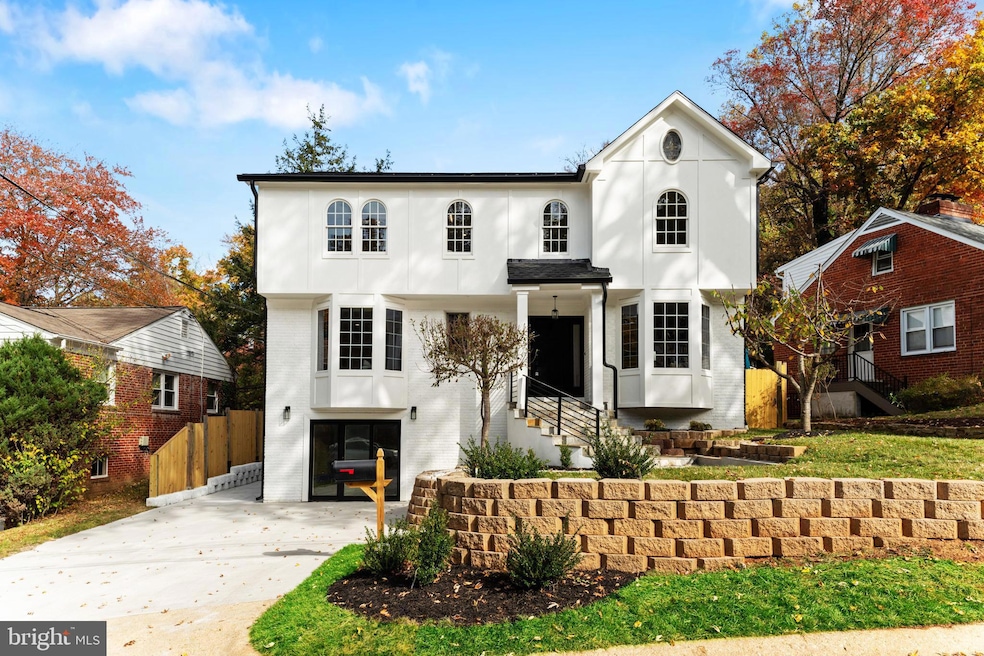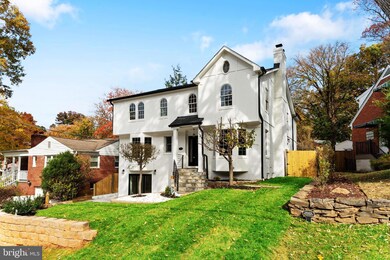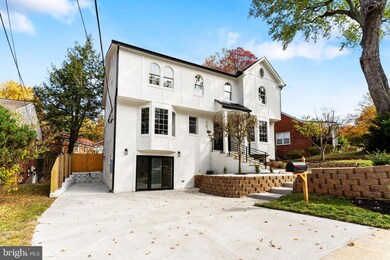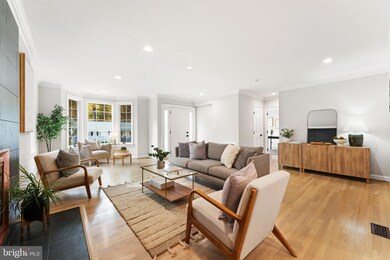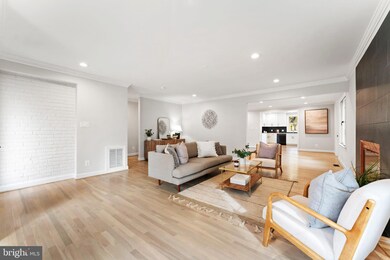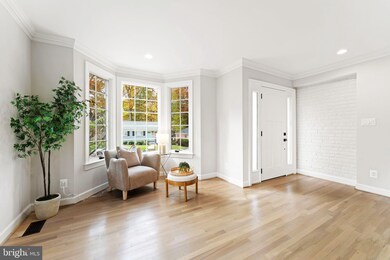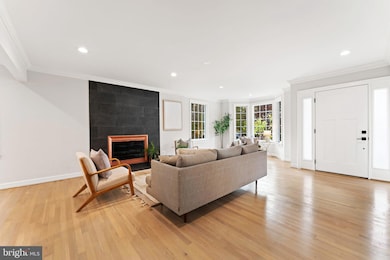
32 Eastmoor Dr Silver Spring, MD 20901
Woodmoor Neighborhood
5
Beds
4.5
Baths
4,542
Sq Ft
5,079
Sq Ft Lot
Highlights
- Open Floorplan
- Contemporary Architecture
- Engineered Wood Flooring
- Montgomery Knolls Elementary School Rated A
- Recreation Room
- Main Floor Bedroom
About This Home
As of March 2025Remarks and photos have been removed at the request of the buyer.
Home Details
Home Type
- Single Family
Est. Annual Taxes
- $9,750
Year Built
- Built in 1951
Lot Details
- 5,079 Sq Ft Lot
- Property is Fully Fenced
- Wood Fence
- Property is zoned R60
Home Design
- Contemporary Architecture
- Brick Exterior Construction
- Permanent Foundation
- Architectural Shingle Roof
Interior Spaces
- Property has 3 Levels
- Open Floorplan
- Crown Molding
- 2 Fireplaces
- Wood Burning Fireplace
- Family Room Off Kitchen
- Den
- Recreation Room
- Home Gym
- Engineered Wood Flooring
Kitchen
- Built-In Range
- Built-In Microwave
- ENERGY STAR Qualified Refrigerator
- Dishwasher
Bedrooms and Bathrooms
- Walk-In Closet
- Soaking Tub
- Walk-in Shower
Laundry
- Front Loading Dryer
- Front Loading Washer
Finished Basement
- Walk-Out Basement
- Interior and Side Basement Entry
- Basement Windows
Parking
- 4 Parking Spaces
- 4 Driveway Spaces
Utilities
- Central Air
- Heat Pump System
- Electric Water Heater
Community Details
- No Home Owners Association
- Woodmoor Subdivision
Listing and Financial Details
- Tax Lot 27
- Assessor Parcel Number 161301085258
Map
Create a Home Valuation Report for This Property
The Home Valuation Report is an in-depth analysis detailing your home's value as well as a comparison with similar homes in the area
Home Values in the Area
Average Home Value in this Area
Property History
| Date | Event | Price | Change | Sq Ft Price |
|---|---|---|---|---|
| 03/13/2025 03/13/25 | Sold | $1,155,000 | -3.5% | $254 / Sq Ft |
| 02/11/2025 02/11/25 | For Sale | $1,197,000 | 0.0% | $264 / Sq Ft |
| 02/03/2025 02/03/25 | Off Market | $1,197,000 | -- | -- |
| 10/31/2024 10/31/24 | For Sale | $1,197,000 | -- | $264 / Sq Ft |
Source: Bright MLS
Tax History
| Year | Tax Paid | Tax Assessment Tax Assessment Total Assessment is a certain percentage of the fair market value that is determined by local assessors to be the total taxable value of land and additions on the property. | Land | Improvement |
|---|---|---|---|---|
| 2024 | $9,750 | $783,400 | $0 | $0 |
| 2023 | $8,368 | $725,300 | $0 | $0 |
| 2022 | $7,324 | $667,200 | $248,200 | $419,000 |
| 2021 | $6,691 | $643,133 | $0 | $0 |
| 2020 | $6,691 | $619,067 | $0 | $0 |
| 2019 | $6,390 | $595,000 | $248,200 | $346,800 |
| 2018 | $6,370 | $595,000 | $248,200 | $346,800 |
| 2017 | $6,479 | $595,000 | $0 | $0 |
| 2016 | -- | $619,300 | $0 | $0 |
| 2015 | $5,425 | $589,467 | $0 | $0 |
| 2014 | $5,425 | $559,633 | $0 | $0 |
Source: Public Records
Mortgage History
| Date | Status | Loan Amount | Loan Type |
|---|---|---|---|
| Open | $920,000 | New Conventional | |
| Previous Owner | $700,000 | New Conventional | |
| Previous Owner | $460,000 | Stand Alone Refi Refinance Of Original Loan | |
| Previous Owner | $350,000 | Stand Alone Second |
Source: Public Records
Deed History
| Date | Type | Sale Price | Title Company |
|---|---|---|---|
| Deed | $1,155,000 | Old Republic National Title In | |
| Deed | $657,000 | Old Republic National Title In | |
| Deed | -- | -- | |
| Deed | -- | -- | |
| Deed | $159,900 | -- |
Source: Public Records
Similar Homes in Silver Spring, MD
Source: Bright MLS
MLS Number: MDMC2152928
APN: 13-01085258
Nearby Homes
- 123 Eastmoor Dr
- 120 Snowy Owl Dr
- 10406 Brookmoor Dr
- 10210 Pierce Dr
- 415 Hillmoor Dr
- 123 Northwood Ave
- 209 Saint Lawrence Dr
- 306 Marvin Rd
- 322 Penwood Rd
- 10700 Cavalier Dr
- 10816 Lombardy Rd
- 221 Williamsburg Dr
- 10710 Stoneyhill Dr
- 314 Williamsburg Dr
- 227 Hannes St
- 229 Hannes St
- 405 Southwest Dr
- 10110 Brunett Ave
- 9817 Cherry Tree Ln
- 1104 Caddington Ave
