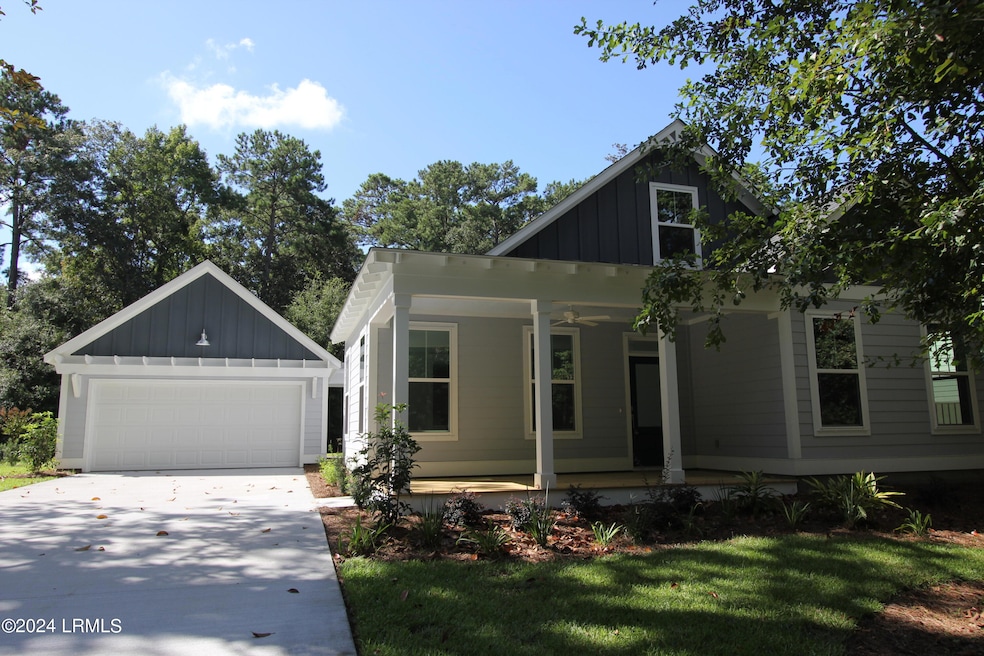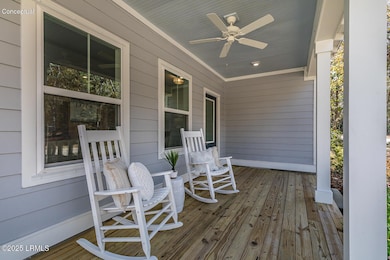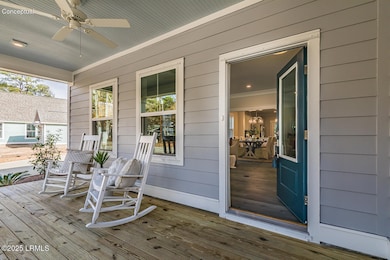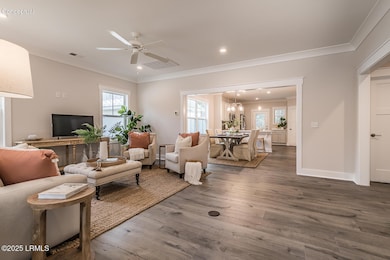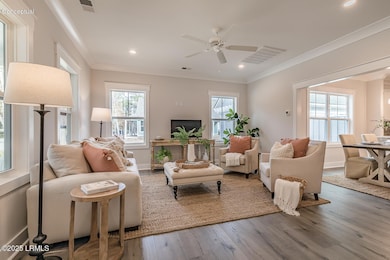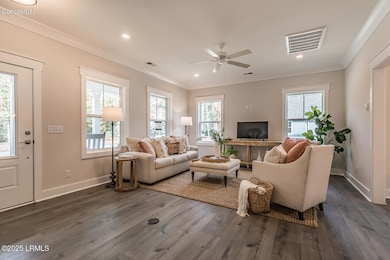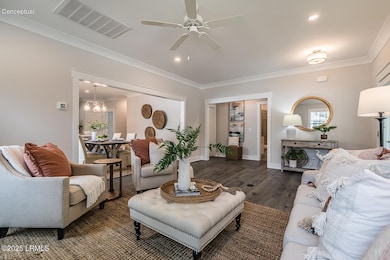
$750,000
- 3 Beds
- 2 Baths
- 1,664 Sq Ft
- 89 Patina Dr
- Beaufort, SC
Stunning 2022 built home in the sought-after Celadon community! This beautifully crafted home showcases high-end fixtures, premium flooring, and top-quality cabinetry throughout. Designed with a thoughtful split floor plan, it perfectly balances open-concept entertaining and private living spaces. The oversized screened porch offers a cozy retreat, while the master bathroom features exquisite
Ethan James Charter One Realty
