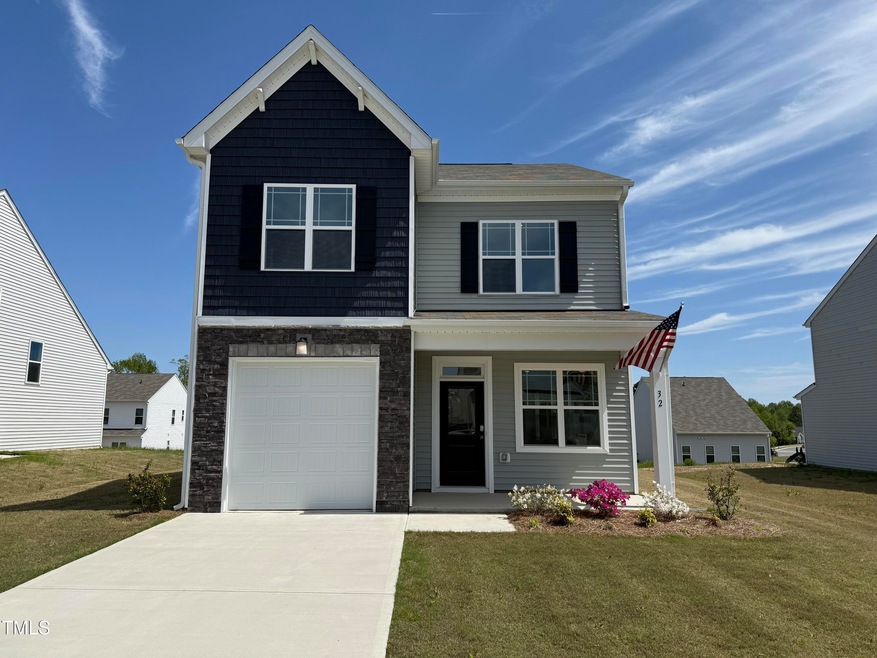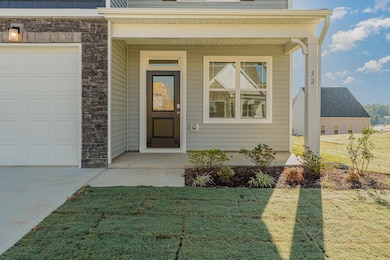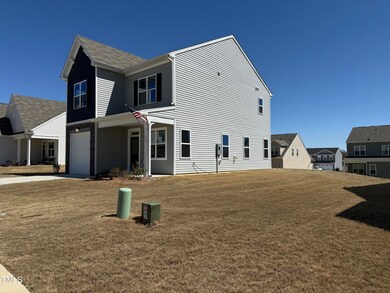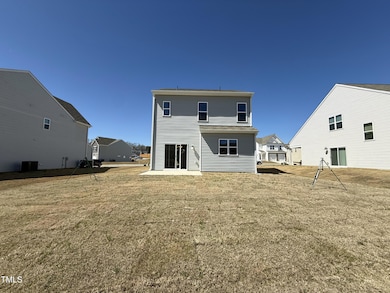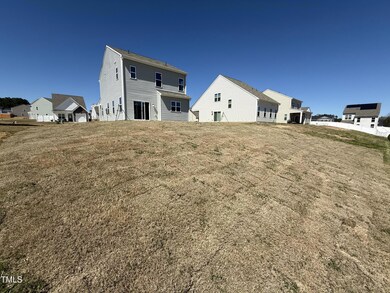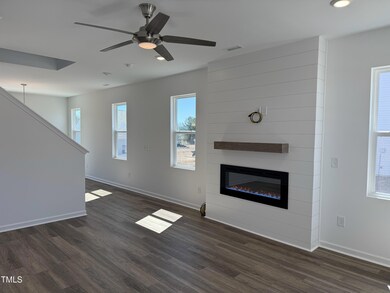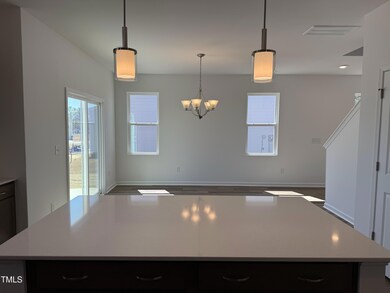
32 Furley St Homesite 53 Sanford, NC 27330
Estimated payment $1,994/month
Highlights
- New Construction
- 1 Fireplace
- 1 Car Attached Garage
- Traditional Architecture
- Covered patio or porch
- Community Playground
About This Home
The Winslow is a beautifully designed 3-bedroom, 2.5-bath home that perfectly blends comfort, function, and style. Step onto the inviting covered front porch and into a spacious family room featuring an electric allusion fireplace with color-changing settings, two heat options, and an ambiance-only mode for cozy evenings.
The open-concept layout includes a thoughtfully placed staircase that separates the living space from the dining area, creating a sense of definition while maintaining flow. The kitchen is a standout with a large chef's island, soft-close drawers, upgraded cabinets with crown molding, and plenty of storage. A powder room and coat closet off the garage entry add everyday convenience.
Upstairs, the primary suite offers a private retreat with a large walk-in closet, dual-sink vanity, walk-in shower, and separate water closet. Two additional bedrooms, a full hall bath, and an upstairs laundry room—perfectly located near all bedrooms—complete the second floor.
Outside, enjoy a fully sodded backyard and a patio ready for entertaining or relaxing. This home is a must-see! [Winslow]
Home Details
Home Type
- Single Family
Year Built
- Built in 2023 | New Construction
HOA Fees
- $20 Monthly HOA Fees
Parking
- 1 Car Attached Garage
- Private Driveway
- 1 Open Parking Space
Home Design
- Traditional Architecture
- Slab Foundation
- Frame Construction
- Architectural Shingle Roof
- Shake Siding
- Vinyl Siding
- Stone Veneer
Interior Spaces
- 1,733 Sq Ft Home
- 2-Story Property
- 1 Fireplace
- Family Room
- Dining Room
Flooring
- Carpet
- Luxury Vinyl Tile
Bedrooms and Bathrooms
- 3 Bedrooms
Eco-Friendly Details
- Energy-Efficient Appliances
- Energy-Efficient Lighting
Schools
- J Glenn Edwards Elementary School
- Sanlee Middle School
- Southern Lee High School
Utilities
- Central Air
- Heat Pump System
- Electric Water Heater
Additional Features
- Covered patio or porch
- 7,405 Sq Ft Lot
Community Details
Overview
- Association fees include unknown
- Aam Association, Phone Number (919) 276-6001
- Built by McKee Homes
- 78 North Subdivision
Amenities
- Picnic Area
Recreation
- Community Playground
- Park
Map
Home Values in the Area
Average Home Value in this Area
Property History
| Date | Event | Price | Change | Sq Ft Price |
|---|---|---|---|---|
| 04/20/2025 04/20/25 | Pending | -- | -- | -- |
| 04/15/2025 04/15/25 | Price Changed | $299,990 | -6.3% | $173 / Sq Ft |
| 01/03/2025 01/03/25 | Price Changed | $319,990 | -1.7% | $185 / Sq Ft |
| 10/23/2024 10/23/24 | Price Changed | $325,600 | +1.4% | $188 / Sq Ft |
| 10/17/2024 10/17/24 | Price Changed | $320,990 | +0.3% | $185 / Sq Ft |
| 09/10/2024 09/10/24 | Price Changed | $319,990 | -3.0% | $185 / Sq Ft |
| 08/21/2024 08/21/24 | Price Changed | $329,990 | -0.7% | $190 / Sq Ft |
| 05/23/2024 05/23/24 | For Sale | $332,260 | -- | $192 / Sq Ft |
Similar Homes in Sanford, NC
Source: Doorify MLS
MLS Number: 10031056
- 58 Furley St
- 37 Furley St Homesite 38
- 137 Tormore Dr
- 246 Tormore Dr
- 201 Tormore Dr
- 366 Tormore Dr
- 339 Tormore Dr
- 331 Tormore Dr
- 678 Port Charlotte Ct
- 679 Port Charlotte Ct
- 700 Port Charlotte Ct
- 338
- 203 Faith Ave
- 203 Faith Ave
- 203 Faith Ave
- 203 Faith Ave
- 203 Faith Ave
- 203 Faith Ave
- 203 Faith Ave
- 203 Faith Ave
