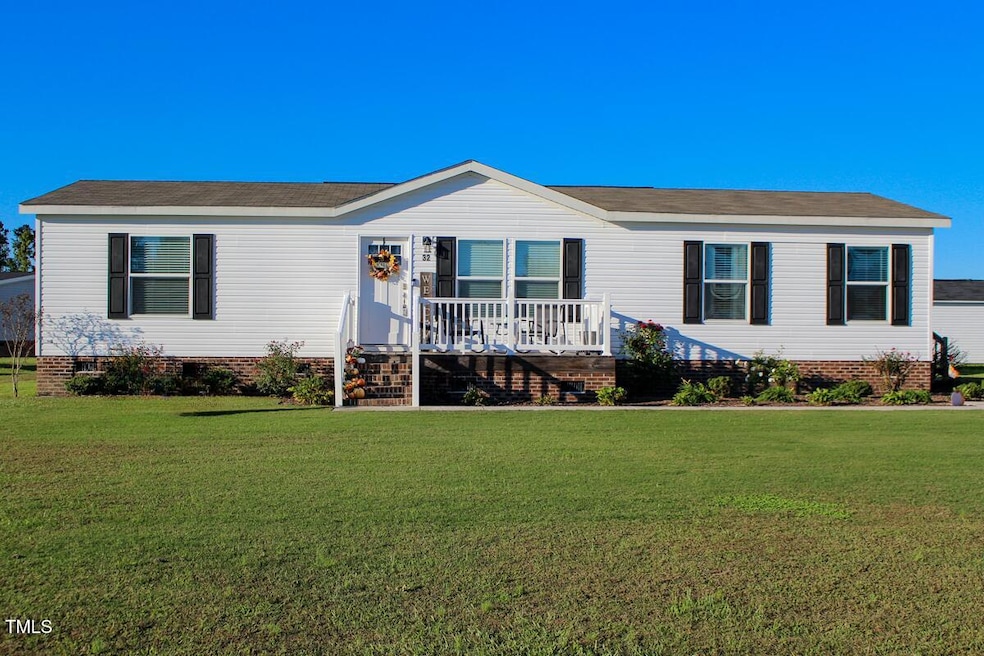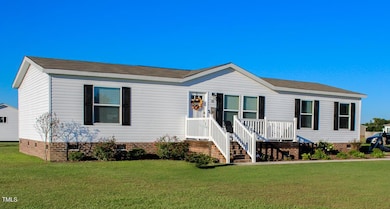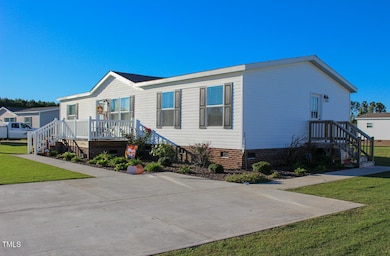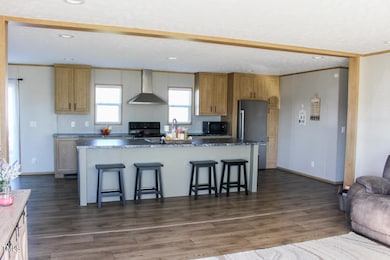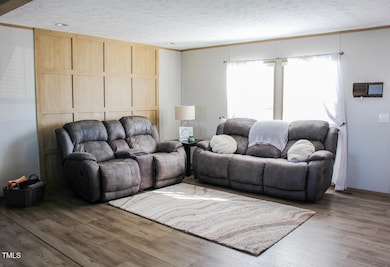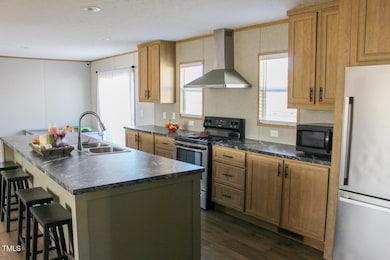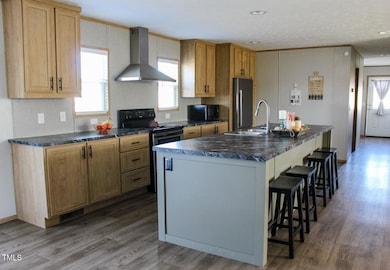
32 Goldeneye Ln Selma, NC 27576
Pine Level NeighborhoodEstimated payment $1,552/month
Highlights
- Traditional Architecture
- No HOA
- Outdoor Storage
- Pine Level Elementary School Rated A-
- Laundry Room
- Central Air
About This Home
Welcome to 32 Goldeneye Lane, a beautifully maintained residence offering both comfort and convenience. This inviting home features a spacious floor plan with bright, airy living spaces and a modern kitchen perfect for entertaining. The cozy bedrooms provide a peaceful retreat, and the large, backyard offers endless possibilities for outdoor enjoyment. Located just minutes from Hwy 70, you'll have easy access to local shopping, dining, and entertainment options in both Selma and nearby Smithfield. Don't miss the opportunity to call this lovely property your new home! Schedule your showing today!
Property Details
Home Type
- Mobile/Manufactured
Est. Annual Taxes
- $1,715
Year Built
- Built in 2021
Home Design
- Traditional Architecture
- Brick Foundation
- Shingle Roof
- Vinyl Siding
Interior Spaces
- 1,500 Sq Ft Home
- 1-Story Property
- Family Room
- Dining Room
- Laminate Flooring
- Laundry Room
Kitchen
- Electric Range
- Dishwasher
Bedrooms and Bathrooms
- 3 Bedrooms
- 2 Full Bathrooms
Parking
- 4 Parking Spaces
- 4 Open Parking Spaces
Schools
- Pine Level Elementary School
- N Johnston Middle School
- N Johnston High School
Utilities
- Central Air
- Heat Pump System
- Water Heater
- Septic System
- Cable TV Available
Additional Features
- Outdoor Storage
- 0.35 Acre Lot
- Double Wide
Community Details
- No Home Owners Association
- Starfield Acres Subdivision
Listing and Financial Details
- Assessor Parcel Number 12N11013J
Map
Home Values in the Area
Average Home Value in this Area
Property History
| Date | Event | Price | Change | Sq Ft Price |
|---|---|---|---|---|
| 04/12/2025 04/12/25 | Price Changed | $252,500 | -1.0% | $168 / Sq Ft |
| 02/14/2025 02/14/25 | Price Changed | $255,000 | -1.0% | $170 / Sq Ft |
| 01/23/2025 01/23/25 | Price Changed | $257,500 | -1.0% | $172 / Sq Ft |
| 01/03/2025 01/03/25 | For Sale | $260,000 | +31.0% | $173 / Sq Ft |
| 12/14/2023 12/14/23 | Off Market | $198,500 | -- | -- |
| 10/22/2021 10/22/21 | Sold | $198,500 | +0.3% | $127 / Sq Ft |
| 09/23/2021 09/23/21 | Pending | -- | -- | -- |
| 09/16/2021 09/16/21 | For Sale | $198,000 | -- | $126 / Sq Ft |
Similar Homes in Selma, NC
Source: Doorify MLS
MLS Number: 10069075
APN: 12N11013J
- 96 Ada Cir
- 109 Oak St
- 105 Deblyn Ct
- 229 Davis Mill Rd
- 114 Scotties Ridge Dr
- 72 Scotties Ridge Dr
- 24 Heatherglenn Cir
- 42 Heatherglenn Cir
- 46 Scotties Ridge Dr
- 144 Scotties Ridge Dr
- 50 N Rowsham Place
- 158 Scotties Ridge Dr
- 58 Heatherglenn Cir
- 37 Heatherglenn Cir
- 12 Flatland Dr
- 86 Scotties Ridge Dr
- 72 Heatherglenn Cir
- 49 Heatherglenn Cir
- 39 N Rowsham Place
- 495 Evans Rd
