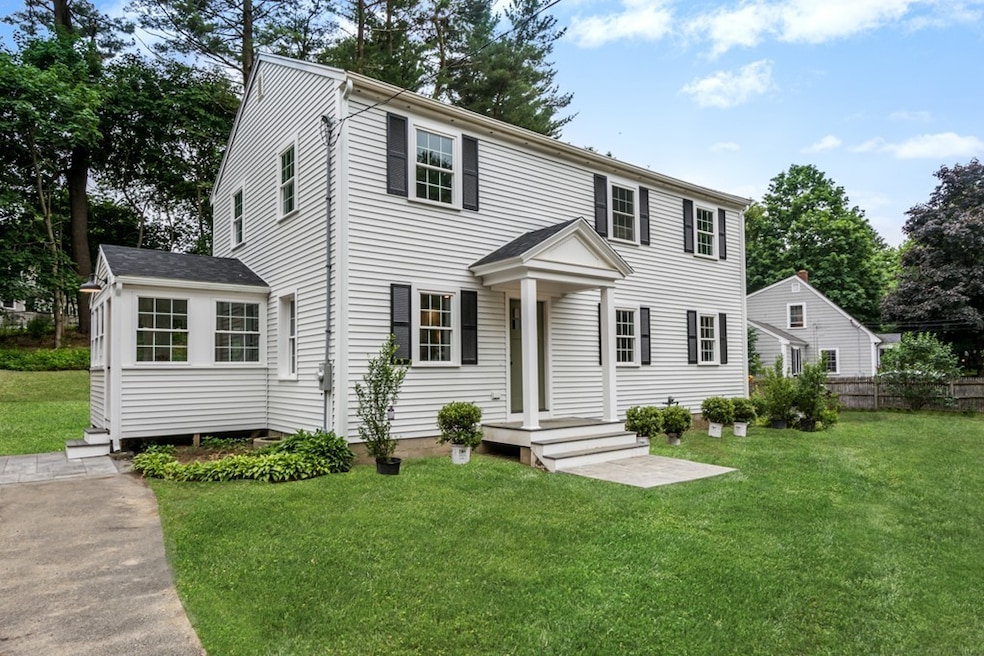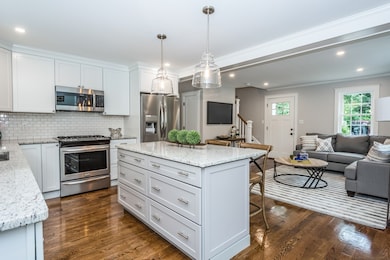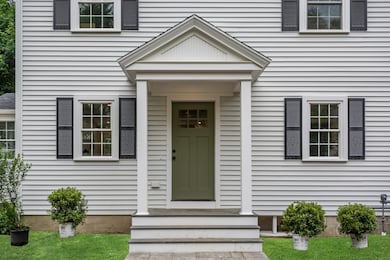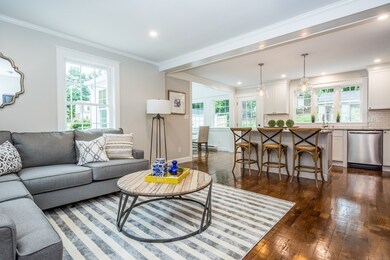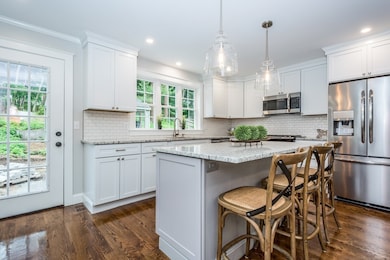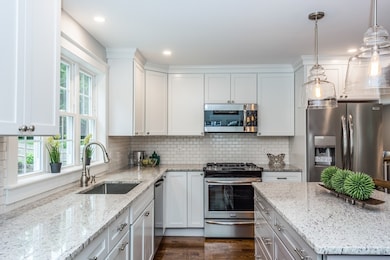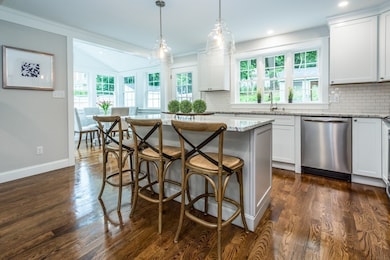
32 Hemlock Rd Hingham, MA 02043
Highlights
- Wood Flooring
- Porch
- Forced Air Heating and Cooling System
- Plymouth River Elementary School Rated A
- Patio
- Storage Shed
About This Home
As of March 2020Turnkey Colonial is centrally located in an established neighborhood, a short distance to Plymouth River School. This 4 bedroom, 3 full bath home is completely updated w/ high-end finishes. The Mudroom with custom built-ins & shiplap ceiling welcomes you to the open floor plan. Brand new Kitchen w/ island & stainless steel appliances is ideal for entertaining, open to the Dining & Living Rooms w/ hardwood floors. The 1st floor also has a Family Room w/ an open rail to finished lower level Bonus Room, a Bedroom & a Full Bath. On the 2nd floor, there is a Master Suite w/ walk-in closet & barn door to spacious bath w/ a double vanity. There are 2 additional bedrooms, a large full bath & laundry on the 2nd floor. Professionally landscaped, private yard w/ a large patio, 15' x 18' screen house w/ vaulted ceilings & power has great potential. Additional shed for storage. All new systems & mechanicals,smart home features & low maintenance finishes inside & out
Home Details
Home Type
- Single Family
Est. Annual Taxes
- $10,148
Year Built
- Built in 1945
Kitchen
- Range
- Microwave
- Dishwasher
Flooring
- Wood
- Wall to Wall Carpet
- Tile
Outdoor Features
- Patio
- Storage Shed
- Porch
Utilities
- Forced Air Heating and Cooling System
- Air Source Heat Pump
- Natural Gas Water Heater
- Private Sewer
Additional Features
- Sheet Rock Walls or Ceilings
- Property is zoned RB
- Basement
Listing and Financial Details
- Assessor Parcel Number M:115 B:0 L:13
Map
Home Values in the Area
Average Home Value in this Area
Property History
| Date | Event | Price | Change | Sq Ft Price |
|---|---|---|---|---|
| 03/25/2020 03/25/20 | Sold | $785,000 | -0.5% | $384 / Sq Ft |
| 02/15/2020 02/15/20 | Pending | -- | -- | -- |
| 01/14/2020 01/14/20 | For Sale | $789,000 | +0.5% | $386 / Sq Ft |
| 01/13/2020 01/13/20 | Off Market | $785,000 | -- | -- |
| 01/13/2020 01/13/20 | For Sale | $789,000 | 0.0% | $386 / Sq Ft |
| 12/09/2019 12/09/19 | Pending | -- | -- | -- |
| 10/17/2019 10/17/19 | Price Changed | $789,000 | -1.3% | $386 / Sq Ft |
| 08/08/2019 08/08/19 | Price Changed | $799,000 | -2.4% | $391 / Sq Ft |
| 06/20/2019 06/20/19 | For Sale | $819,000 | -- | $400 / Sq Ft |
Tax History
| Year | Tax Paid | Tax Assessment Tax Assessment Total Assessment is a certain percentage of the fair market value that is determined by local assessors to be the total taxable value of land and additions on the property. | Land | Improvement |
|---|---|---|---|---|
| 2024 | $10,148 | $935,300 | $319,300 | $616,000 |
| 2023 | $8,789 | $878,900 | $296,500 | $582,400 |
| 2022 | $8,421 | $728,500 | $258,500 | $470,000 |
| 2021 | $7,147 | $605,700 | $258,500 | $347,200 |
| 2020 | $6,984 | $605,700 | $258,500 | $347,200 |
| 2019 | $5,123 | $433,800 | $258,500 | $175,300 |
| 2018 | $5,106 | $433,800 | $258,500 | $175,300 |
| 2017 | $4,980 | $406,500 | $254,800 | $151,700 |
| 2016 | $4,926 | $394,400 | $242,700 | $151,700 |
| 2015 | $4,590 | $366,300 | $214,600 | $151,700 |
Mortgage History
| Date | Status | Loan Amount | Loan Type |
|---|---|---|---|
| Open | $156,500 | Stand Alone Refi Refinance Of Original Loan | |
| Open | $690,000 | Stand Alone Refi Refinance Of Original Loan | |
| Closed | $689,999 | New Conventional | |
| Previous Owner | $2,500,000 | Credit Line Revolving | |
| Previous Owner | $167,737 | No Value Available | |
| Previous Owner | $10,000 | No Value Available |
Deed History
| Date | Type | Sale Price | Title Company |
|---|---|---|---|
| Not Resolvable | $785,000 | None Available | |
| Not Resolvable | $407,234 | -- | |
| Foreclosure Deed | $435,000 | -- | |
| Deed | -- | -- |
Similar Homes in the area
Source: MLS Property Information Network (MLS PIN)
MLS Number: 72522665
APN: HING-000115-000000-000013
