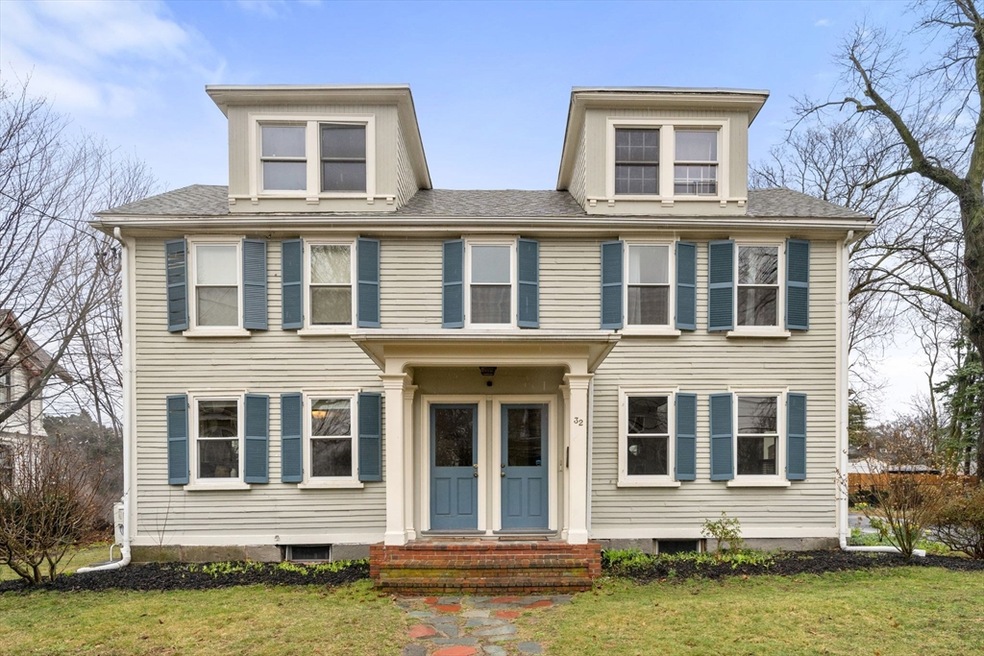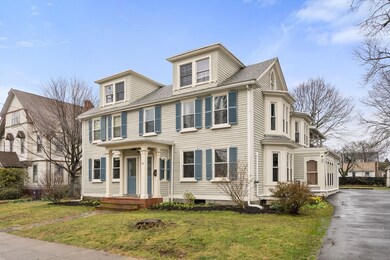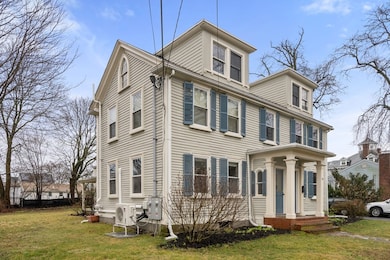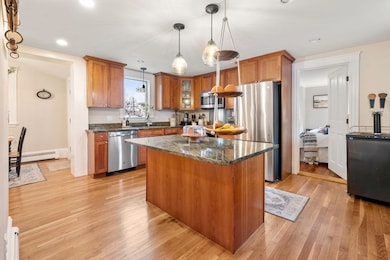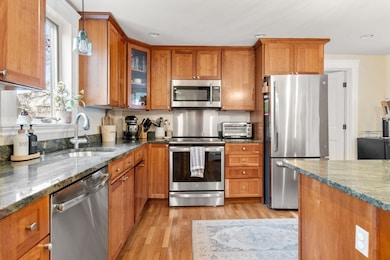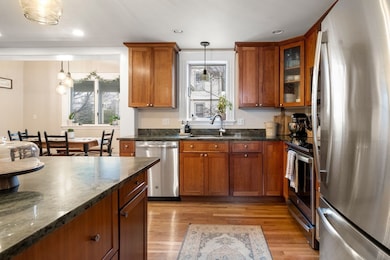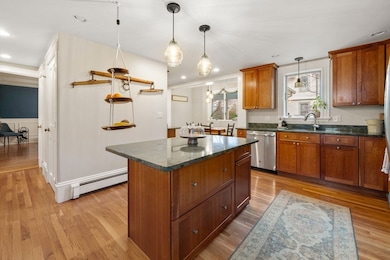
32 Mill St Unit 1 Dorchester, MA 02122
Fields Corner East NeighborhoodHighlights
- 0.28 Acre Lot
- Property is near public transit
- Tennis Courts
- Fireplace in Primary Bedroom
- Wood Flooring
- 3-minute walk to Byrne Playground
About This Home
As of July 2024Welcome to the highly desirable Clam Point neighborhood with this historic condo, originally built in 1831, awaiting its next owner! This beautiful property offers 3 bedrooms, 1.5 bathrooms, a spacious office, a formal dining room, a living room, and an eat-in kitchen, spanning an approximate 2,000 sqft of living space occupying the entire ground floor. The home is a perfect blend of historical charm and modern amenities, with a beautifully updated kitchen complete with a breakfast nook, granite countertops, stainless steel appliances and induction stovetop. Designed with entertainment in mind, the generous formal dining room opens to a veranda via double French doors, providing a stunning view of the over quarter-acre lot. The property includes 2 driveway parking spots equipped with a new car charger where the current owners also completely updated electrical utility to 220A service, ideally located in Dorchester, offering easy access to the 93 or MBTA approximately 1/2 mile away.
Townhouse Details
Home Type
- Townhome
Est. Annual Taxes
- $3,475
Year Built
- Built in 1831
Lot Details
- Fenced Yard
- Fenced
- Garden
HOA Fees
- $400 Monthly HOA Fees
Home Design
- Half Duplex
- Brick Exterior Construction
- Frame Construction
- Shingle Roof
- Rubber Roof
Interior Spaces
- 1,950 Sq Ft Home
- 1-Story Property
- Recessed Lighting
- Decorative Lighting
- Light Fixtures
- Bay Window
- French Doors
- Living Room with Fireplace
- 2 Fireplaces
- Home Office
Kitchen
- Breakfast Bar
- Range
- Dishwasher
- Stainless Steel Appliances
- Kitchen Island
- Disposal
Flooring
- Wood
- Ceramic Tile
Bedrooms and Bathrooms
- 3 Bedrooms
- Fireplace in Primary Bedroom
Laundry
- Dryer
- Washer
Basement
- Exterior Basement Entry
- Laundry in Basement
Parking
- 2 Car Parking Spaces
- Off-Street Parking
- Assigned Parking
Outdoor Features
- Walking Distance to Water
- Covered Deck
- Covered patio or porch
- Breezeway
Location
- Property is near public transit
- Property is near schools
Utilities
- Ductless Heating Or Cooling System
- 4 Cooling Zones
- 4 Heating Zones
- Heating System Uses Natural Gas
- Baseboard Heating
- Hot Water Heating System
- 220 Volts
Listing and Financial Details
- Assessor Parcel Number 1304778
Community Details
Overview
- Association fees include water, sewer, insurance, ground maintenance
- 2 Units
Amenities
- Shops
- Laundry Facilities
Recreation
- Tennis Courts
- Park
- Jogging Path
- Bike Trail
Pet Policy
- Call for details about the types of pets allowed
Map
Home Values in the Area
Average Home Value in this Area
Property History
| Date | Event | Price | Change | Sq Ft Price |
|---|---|---|---|---|
| 07/24/2024 07/24/24 | Sold | $740,000 | -1.3% | $379 / Sq Ft |
| 05/22/2024 05/22/24 | Pending | -- | -- | -- |
| 05/14/2024 05/14/24 | Price Changed | $750,000 | -2.0% | $385 / Sq Ft |
| 04/30/2024 04/30/24 | Price Changed | $765,000 | -1.9% | $392 / Sq Ft |
| 04/15/2024 04/15/24 | For Sale | $779,900 | +26.8% | $400 / Sq Ft |
| 04/30/2020 04/30/20 | Sold | $615,000 | -5.4% | $308 / Sq Ft |
| 03/26/2020 03/26/20 | Pending | -- | -- | -- |
| 02/25/2020 02/25/20 | For Sale | $650,000 | -- | $325 / Sq Ft |
Tax History
| Year | Tax Paid | Tax Assessment Tax Assessment Total Assessment is a certain percentage of the fair market value that is determined by local assessors to be the total taxable value of land and additions on the property. | Land | Improvement |
|---|---|---|---|---|
| 2025 | $8,485 | $732,700 | $0 | $732,700 |
| 2024 | $7,062 | $647,900 | $0 | $647,900 |
| 2023 | $6,754 | $628,900 | $0 | $628,900 |
| 2022 | $6,454 | $593,200 | $0 | $593,200 |
| 2021 | $6,145 | $575,900 | $0 | $575,900 |
Mortgage History
| Date | Status | Loan Amount | Loan Type |
|---|---|---|---|
| Open | $440,000 | Purchase Money Mortgage | |
| Closed | $440,000 | Purchase Money Mortgage |
Deed History
| Date | Type | Sale Price | Title Company |
|---|---|---|---|
| Condominium Deed | $740,000 | None Available | |
| Condominium Deed | $740,000 | None Available |
Similar Homes in the area
Source: MLS Property Information Network (MLS PIN)
MLS Number: 73224135
APN: CBOS W:16 P:00128 S:002
- 29 Ashland St Unit 29R
- 27 Ashland St Unit 27R
- 23 Ashland St Unit 23
- 19 Ashland St
- 25 R Ashland St Unit 25R
- 31 R Ashland St Unit 31R
- 6 Ashland St Unit 2
- 61 Victory Rd Unit 61
- 84-86 Park St
- 34 Houghton St
- 372 Adams St Unit 2
- 96 Neponset Ave Unit 6
- 4 Payne St Unit 2
- 60 Houghton St Unit 62
- 60 Gibson St Unit B1
- 39 Fenton St Unit 7
- 39 Duncan St Unit 41
- 15 Duncan St
- 1 Claymont Terrace
- 21-23 Marlin Way
