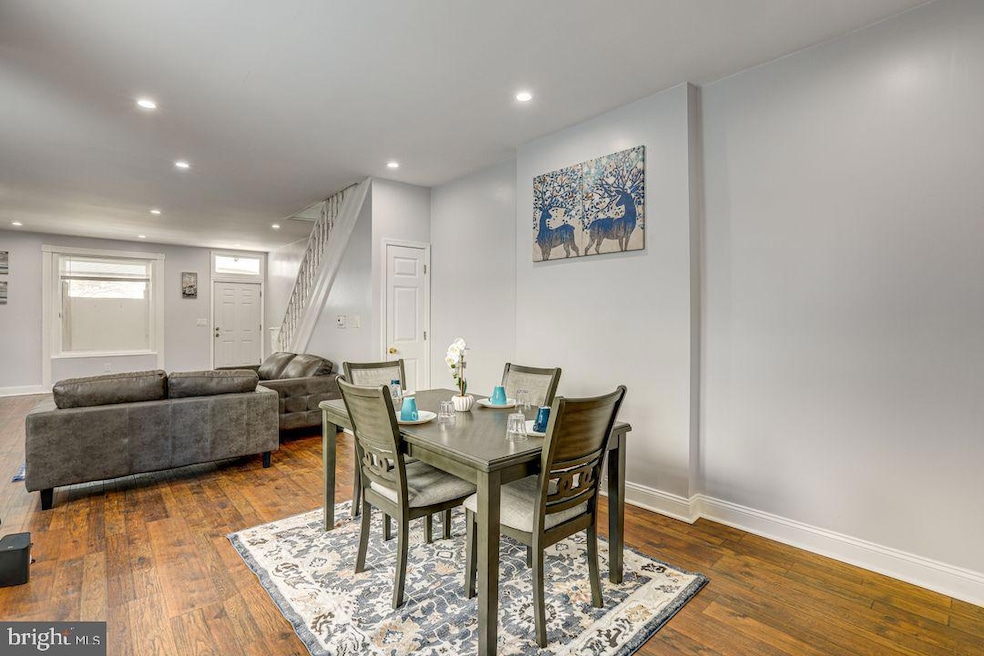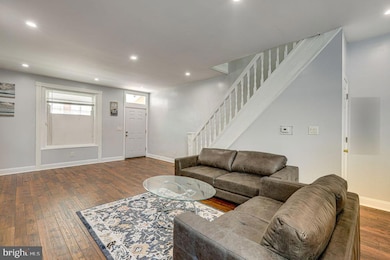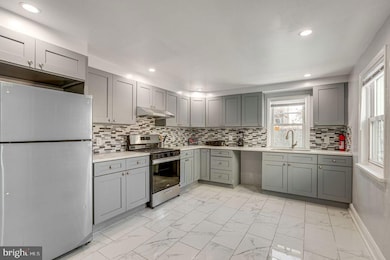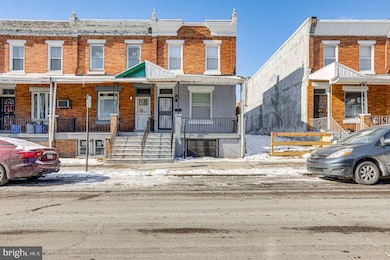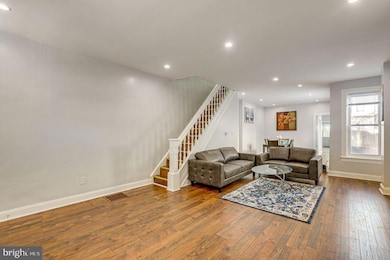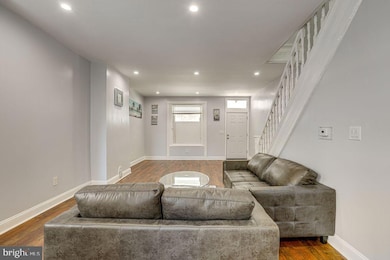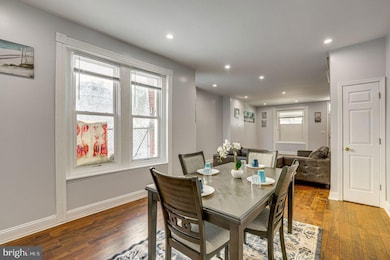
32 N 56th St Philadelphia, PA 19139
Haddington NeighborhoodEstimated payment $1,417/month
Total Views
3,851
4
Beds
2
Baths
1,313
Sq Ft
$175
Price per Sq Ft
Highlights
- Popular Property
- 1-minute walk to 56Th Street
- Den
- Traditional Architecture
- No HOA
- 5-minute walk to Nichols Park
About This Home
Welcome to this stunningly renovated 4-bedroom, 2-bathroom home, perfectly positioned near public transportation for added convenience. Nestled in a prime location, this property offers a blend of comfort and accessibility, making it an excellent choice for families or commuters alike. Featuring modern amenities and stylish finishes from its 2022 renovation, this home is move-in ready and designed to impress.
Townhouse Details
Home Type
- Townhome
Est. Annual Taxes
- $1,597
Year Built
- Built in 1925
Lot Details
- 1,296 Sq Ft Lot
- Lot Dimensions are 16.00 x 81.00
- North Facing Home
Parking
- On-Street Parking
Home Design
- Traditional Architecture
- Brick Foundation
- Masonry
Interior Spaces
- 1,313 Sq Ft Home
- Property has 2 Levels
- Living Room
- Den
- Basement Fills Entire Space Under The House
- Kitchen in Efficiency Studio
Bedrooms and Bathrooms
- 4 Bedrooms
- En-Suite Primary Bedroom
- 2 Full Bathrooms
Utilities
- Cooling System Utilizes Natural Gas
- Cooling System Mounted In Outer Wall Opening
- Forced Air Heating System
- Heating System Uses Natural Gas
- 100 Amp Service
- Natural Gas Water Heater
Listing and Financial Details
- Tax Lot 126
- Assessor Parcel Number 042060800
Community Details
Overview
- No Home Owners Association
- Haddington Subdivision
Pet Policy
- Pets Allowed
Map
Create a Home Valuation Report for This Property
The Home Valuation Report is an in-depth analysis detailing your home's value as well as a comparison with similar homes in the area
Home Values in the Area
Average Home Value in this Area
Tax History
| Year | Tax Paid | Tax Assessment Tax Assessment Total Assessment is a certain percentage of the fair market value that is determined by local assessors to be the total taxable value of land and additions on the property. | Land | Improvement |
|---|---|---|---|---|
| 2025 | $1,236 | $114,100 | $22,820 | $91,280 |
| 2024 | $1,236 | $114,100 | $22,820 | $91,280 |
| 2023 | $1,236 | $88,300 | $17,660 | $70,640 |
| 2022 | $904 | $88,300 | $17,660 | $70,640 |
| 2021 | $904 | $0 | $0 | $0 |
| 2020 | $904 | $0 | $0 | $0 |
| 2019 | $871 | $0 | $0 | $0 |
| 2018 | $1,060 | $0 | $0 | $0 |
| 2017 | $1,060 | $0 | $0 | $0 |
| 2016 | $1,060 | $0 | $0 | $0 |
| 2015 | -- | $0 | $0 | $0 |
| 2014 | -- | $38,300 | $6,221 | $32,079 |
| 2012 | -- | $5,184 | $1,295 | $3,889 |
Source: Public Records
Property History
| Date | Event | Price | Change | Sq Ft Price |
|---|---|---|---|---|
| 03/18/2025 03/18/25 | For Sale | $230,000 | +139.6% | $175 / Sq Ft |
| 09/16/2021 09/16/21 | Sold | $96,000 | 0.0% | $73 / Sq Ft |
| 01/26/2021 01/26/21 | Pending | -- | -- | -- |
| 01/26/2021 01/26/21 | Price Changed | $96,000 | +28.0% | $73 / Sq Ft |
| 01/17/2021 01/17/21 | Price Changed | $75,000 | 0.0% | $57 / Sq Ft |
| 01/17/2021 01/17/21 | For Sale | $75,000 | -21.9% | $57 / Sq Ft |
| 08/12/2020 08/12/20 | Off Market | $96,000 | -- | -- |
| 07/25/2020 07/25/20 | For Sale | $100,000 | +4.2% | $76 / Sq Ft |
| 03/25/2020 03/25/20 | Off Market | $96,000 | -- | -- |
| 02/24/2020 02/24/20 | For Sale | $100,000 | -- | $76 / Sq Ft |
Source: Bright MLS
Deed History
| Date | Type | Sale Price | Title Company |
|---|---|---|---|
| Deed | $96,000 | None Available | |
| Deed | $57,000 | Colony Abstract Co Inc | |
| Interfamily Deed Transfer | -- | -- |
Source: Public Records
Mortgage History
| Date | Status | Loan Amount | Loan Type |
|---|---|---|---|
| Previous Owner | $43,400 | New Conventional |
Source: Public Records
Similar Homes in Philadelphia, PA
Source: Bright MLS
MLS Number: PAPH2459046
APN: 042060800
Nearby Homes
