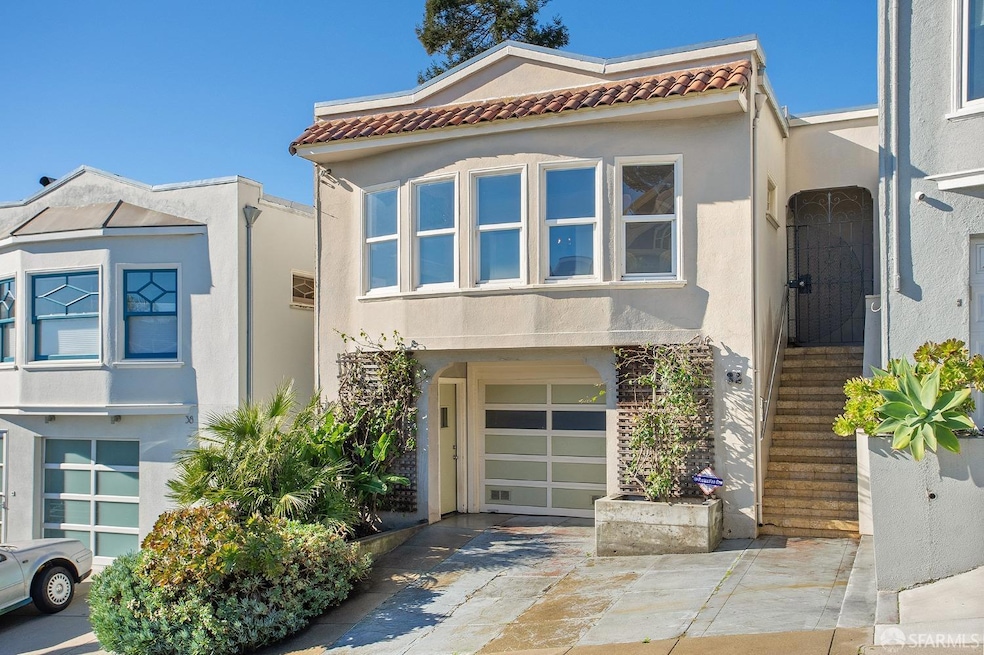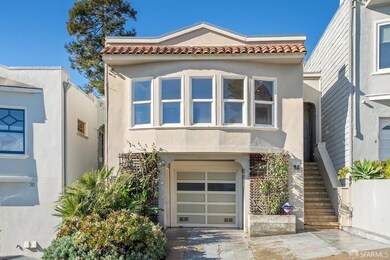
32 Nebraska St San Francisco, CA 94110
Bernal Heights NeighborhoodHighlights
- Rooftop Deck
- Main Floor Bedroom
- Jetted Tub in Primary Bathroom
- Wood Flooring
- Marble Bathroom Countertops
- Window or Skylight in Bathroom
About This Home
As of February 2025This Marina-style home located in coveted Bernal Heights, on lot much larger than you often find north of Cortland St., is flooded with natural light and features mahogany hardwood floors, a fireplace with marble surround, formal dining room, and a primary suite with 2 closets, a bath with jetted tub, skylight, marble & granite finishes and direct access to the rear deck & yard. Enjoy the kitchen with generous shaker-style cabinets for storage, Viking gas range, skylights, granite countertops and wood floors. The second bath has a stall shower & tile finishes and is located adjacent the second bedroom. Both bedrooms feature new carpet. The large garage level offers space for 2+-car parking, extensive storage shelving, and a separate laundry/storage room with direct access to the rear yard. Remodeled in 2005, come add your personal style and decor. Located 1 block to Cortland St. and near the shops, restaurants and businesses that add to the charm. With nearby access to Holly Park and the St. Marys Park Recreation Center, Bernal Hill Park and 101 & 280 highways & public transportation, this location offers access to a lifestyle you can explore and enjoy.
Last Buyer's Agent
Kevin Zhou
Compass License #02169457

Home Details
Home Type
- Single Family
Est. Annual Taxes
- $15,877
Year Built
- Built in 1926 | Remodeled
Lot Details
- 2,495 Sq Ft Lot
- Wood Fence
- Back Yard Fenced
- Sloped Lot
Parking
- 2 Car Garage
- 1 Open Parking Space
- Front Facing Garage
- Tandem Garage
- Garage Door Opener
Home Design
- Concrete Foundation
- Pillar, Post or Pier Foundation
- Stucco
Interior Spaces
- 1,172 Sq Ft Home
- Wired For Sound
- Skylights in Kitchen
- Living Room with Fireplace
- Formal Dining Room
- Storage
- Prewired Security
Kitchen
- Free-Standing Gas Range
- Range Hood
- Dishwasher
- Granite Countertops
- Disposal
Flooring
- Wood
- Carpet
- Tile
Bedrooms and Bathrooms
- Main Floor Bedroom
- 2 Full Bathrooms
- Marble Bathroom Countertops
- Low Flow Toliet
- Jetted Tub in Primary Bathroom
- Window or Skylight in Bathroom
Laundry
- Laundry Room
- Laundry on lower level
- Dryer
- Washer
Outdoor Features
- Rooftop Deck
Utilities
- Central Heating
- Heating System Uses Gas
- Gas Water Heater
Listing and Financial Details
- Assessor Parcel Number 5655-006
Map
Home Values in the Area
Average Home Value in this Area
Property History
| Date | Event | Price | Change | Sq Ft Price |
|---|---|---|---|---|
| 02/07/2025 02/07/25 | Sold | $1,250,000 | +4.6% | $1,067 / Sq Ft |
| 01/23/2025 01/23/25 | Pending | -- | -- | -- |
| 01/13/2025 01/13/25 | For Sale | $1,195,000 | -- | $1,020 / Sq Ft |
Tax History
| Year | Tax Paid | Tax Assessment Tax Assessment Total Assessment is a certain percentage of the fair market value that is determined by local assessors to be the total taxable value of land and additions on the property. | Land | Improvement |
|---|---|---|---|---|
| 2024 | $15,877 | $1,352,902 | $811,744 | $541,158 |
| 2023 | $15,649 | $1,326,376 | $795,828 | $530,548 |
| 2022 | $15,369 | $1,300,370 | $780,224 | $520,146 |
| 2021 | $15,103 | $1,274,874 | $764,926 | $509,948 |
| 2020 | $15,149 | $1,261,803 | $757,083 | $504,720 |
| 2019 | $14,627 | $1,237,063 | $742,239 | $494,824 |
| 2018 | $14,135 | $1,212,808 | $727,686 | $485,122 |
| 2017 | $13,968 | $1,189,028 | $713,418 | $475,610 |
| 2016 | $13,743 | $1,165,715 | $699,430 | $466,285 |
| 2015 | $13,005 | $1,100,000 | $715,000 | $385,000 |
| 2014 | $11,740 | $1,000,000 | $600,000 | $400,000 |
Mortgage History
| Date | Status | Loan Amount | Loan Type |
|---|---|---|---|
| Open | $700,000 | New Conventional | |
| Previous Owner | $650,000 | New Conventional | |
| Previous Owner | $2,430,000 | Reverse Mortgage Home Equity Conversion Mortgage | |
| Previous Owner | $2,437,500 | Reverse Mortgage Home Equity Conversion Mortgage | |
| Previous Owner | $75,000 | Credit Line Revolving | |
| Previous Owner | $693,000 | Purchase Money Mortgage | |
| Previous Owner | $150,000 | Credit Line Revolving | |
| Previous Owner | $374,000 | Stand Alone Refi Refinance Of Original Loan | |
| Previous Owner | $378,000 | No Value Available | |
| Previous Owner | $50,000 | Credit Line Revolving | |
| Previous Owner | $378,000 | No Value Available | |
| Previous Owner | $380,000 | No Value Available |
Deed History
| Date | Type | Sale Price | Title Company |
|---|---|---|---|
| Grant Deed | -- | Wfg National Title Insurance C | |
| Grant Deed | $990,000 | First American Title Company | |
| Interfamily Deed Transfer | -- | Fidelity National Title Co | |
| Interfamily Deed Transfer | -- | Fidelity National Title Co | |
| Interfamily Deed Transfer | -- | Fidelity National Title Co | |
| Interfamily Deed Transfer | -- | Fidelity National Title Co | |
| Grant Deed | $475,000 | Fidelity National Title Co | |
| Interfamily Deed Transfer | -- | Fidelity National Title Co |
Similar Homes in San Francisco, CA
Source: San Francisco Association of REALTORS® MLS
MLS Number: 425001176
APN: 5655-006

