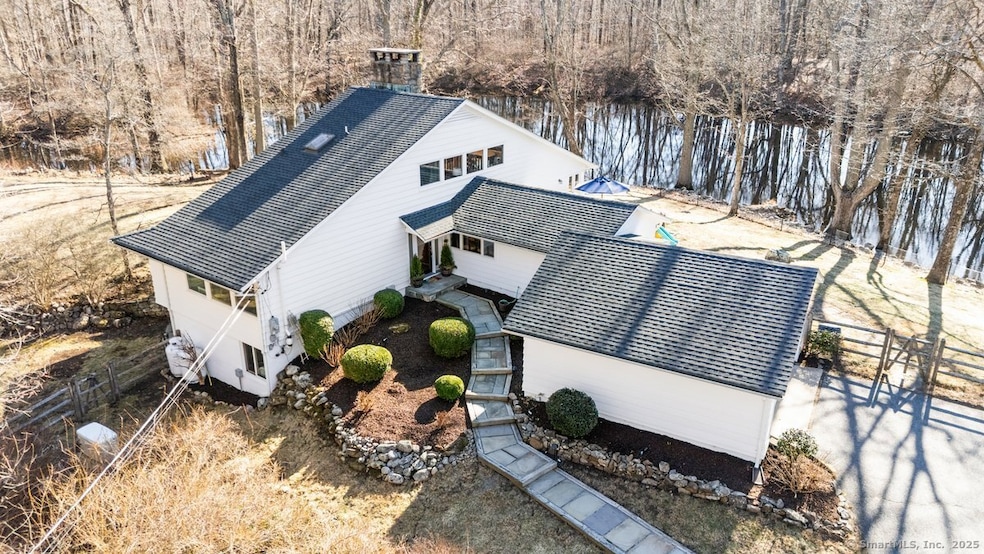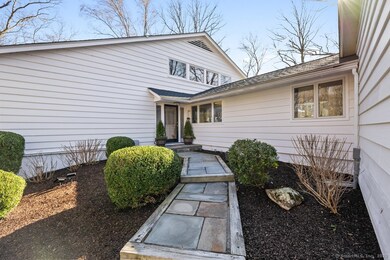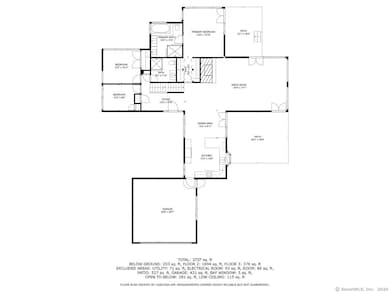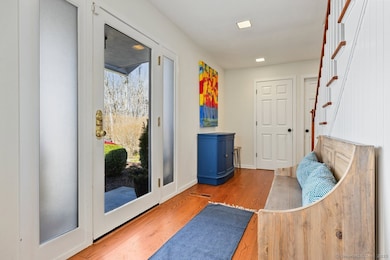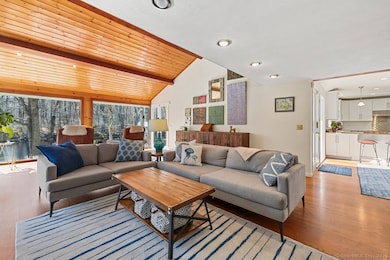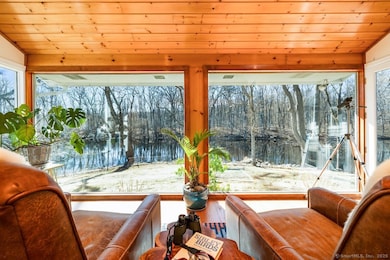
32 Round Lake Rd Stamford, CT 06903
North Stamford NeighborhoodEstimated payment $6,981/month
Highlights
- Spa
- 4.58 Acre Lot
- Contemporary Architecture
- Waterfront
- Open Floorplan
- Attic
About This Home
Mid-Century modern lakefront retreat on 4.5 private acres! Become one with nature, where walls of glass seamlessly blend indoor and outdoor living. This exceptional property offers walking trails, fabulous views and an open floor plan flooded with natural light. The updated kitchen is a chef's dream, featuring a Bluestar induction cooktop with Viking hood & double ovens, granite countertops, farmhouse sink, breakfast bar and dining area with sliders to a patio & yard. The great room boasts a striking fieldstone fireplace, vaulted ceilings and access to patio overlooking the tranquil surroundings. The primary bedroom is a private retreat, complete with a full bath featuring a soaking tub, separate shower, double vanities, heated floors and direct access to a 2nd patio with hot tub. Two additional bedrooms and an updated full bath complete the main level. Upstairs, a loft w/woodstove and office provide flexible living space along with an additional sky-lit full bathroom. The walk-out lower level offers a rec/playroom and ample storage. Additional highlights include; surround sound through-out, full-home 22kw generator, heated 2 garage & ev charger ready. Recent updates include; Roof, furnace, A/C, well pump, exterior paint, septic tank and more. Minutes to Scotts Corners & New Canaan. A rare opportunity to own a private oasis with modern amenities and unparalleled natural beauty! BEST & FINAL DUE BY 6PM ON TUESDAY APRIL 1ST
Home Details
Home Type
- Single Family
Est. Annual Taxes
- $13,509
Year Built
- Built in 1949
Lot Details
- 4.58 Acre Lot
- Waterfront
- Property is zoned RA2
Parking
- 2 Car Garage
Home Design
- Contemporary Architecture
- Ranch Style House
- Block Foundation
- Frame Construction
- Asphalt Shingled Roof
- Wood Siding
- Radon Mitigation System
Interior Spaces
- Open Floorplan
- 2 Fireplaces
- Entrance Foyer
Kitchen
- Built-In Oven
- Electric Cooktop
- Range Hood
- Dishwasher
Bedrooms and Bathrooms
- 3 Bedrooms
- 3 Full Bathrooms
Laundry
- Laundry on lower level
- Dryer
- Washer
Attic
- Storage In Attic
- Attic or Crawl Hatchway Insulated
Partially Finished Basement
- Walk-Out Basement
- Partial Basement
- Sump Pump
- Basement Storage
Outdoor Features
- Spa
- Patio
- Shed
- Rain Gutters
Schools
- Davenport Ridge Elementary School
- Turn Of River Middle School
- Westhill High School
Utilities
- Central Air
- Air Source Heat Pump
- Heating System Uses Oil
- Programmable Thermostat
- Power Generator
- Private Company Owned Well
- Oil Water Heater
- Fuel Tank Located in Basement
- Cable TV Available
Listing and Financial Details
- Assessor Parcel Number 316175
Map
Home Values in the Area
Average Home Value in this Area
Tax History
| Year | Tax Paid | Tax Assessment Tax Assessment Total Assessment is a certain percentage of the fair market value that is determined by local assessors to be the total taxable value of land and additions on the property. | Land | Improvement |
|---|---|---|---|---|
| 2024 | $13,509 | $593,560 | $373,950 | $219,610 |
| 2023 | $14,518 | $593,560 | $373,950 | $219,610 |
| 2022 | $12,788 | $485,680 | $306,990 | $178,690 |
| 2021 | $12,613 | $485,680 | $306,990 | $178,690 |
| 2020 | $12,302 | $485,680 | $306,990 | $178,690 |
| 2019 | $12,205 | $481,820 | $306,990 | $174,830 |
| 2018 | $11,780 | $481,820 | $306,990 | $174,830 |
| 2017 | $13,307 | $494,850 | $334,930 | $159,920 |
| 2016 | $12,282 | $494,850 | $334,930 | $159,920 |
| 2015 | $11,946 | $494,850 | $334,930 | $159,920 |
| 2014 | $11,535 | $494,850 | $334,930 | $159,920 |
Property History
| Date | Event | Price | Change | Sq Ft Price |
|---|---|---|---|---|
| 03/28/2025 03/28/25 | For Sale | $1,049,000 | +62.4% | $383 / Sq Ft |
| 01/18/2019 01/18/19 | Sold | $646,000 | -7.6% | $205 / Sq Ft |
| 01/08/2019 01/08/19 | Pending | -- | -- | -- |
| 10/31/2018 10/31/18 | Price Changed | $699,000 | -6.7% | $222 / Sq Ft |
| 09/12/2018 09/12/18 | For Sale | $749,000 | -- | $238 / Sq Ft |
Deed History
| Date | Type | Sale Price | Title Company |
|---|---|---|---|
| Warranty Deed | $646,000 | -- | |
| Warranty Deed | $646,000 | -- | |
| Warranty Deed | $1,060,300 | -- | |
| Warranty Deed | $860,000 | -- |
Mortgage History
| Date | Status | Loan Amount | Loan Type |
|---|---|---|---|
| Open | $487,000 | Balloon | |
| Closed | $484,350 | Purchase Money Mortgage | |
| Previous Owner | $674,000 | Stand Alone Refi Refinance Of Original Loan | |
| Previous Owner | $792,000 | No Value Available | |
| Previous Owner | $820,000 | No Value Available | |
| Previous Owner | $850,000 | No Value Available | |
| Previous Owner | $130,000 | No Value Available |
Similar Homes in Stamford, CT
Source: SmartMLS
MLS Number: 24080654
APN: STAM-000000-000000-003974
- 46 Fernwood Dr
- 66 Wynnewood Ln
- 40 Hoyclo Rd
- 299 Ingleside Dr
- 1658 Ponus Ridge
- 300 Cascade Rd
- 27 Rippowam Rd
- 89 West Trail
- 1211 Ponus Ridge
- 1227 Ponus Ridge
- 1179 Ponus Ridge
- 43 Settlers Trail
- 33 Stonehenge Dr
- 2810 High Ridge Rd
- 196 West Trail
- 20 Mountain Trail
- 72 Wellesley Dr
- 14 Short Trail
- 28 Merriland Rd
- 148 W Hills Rd
