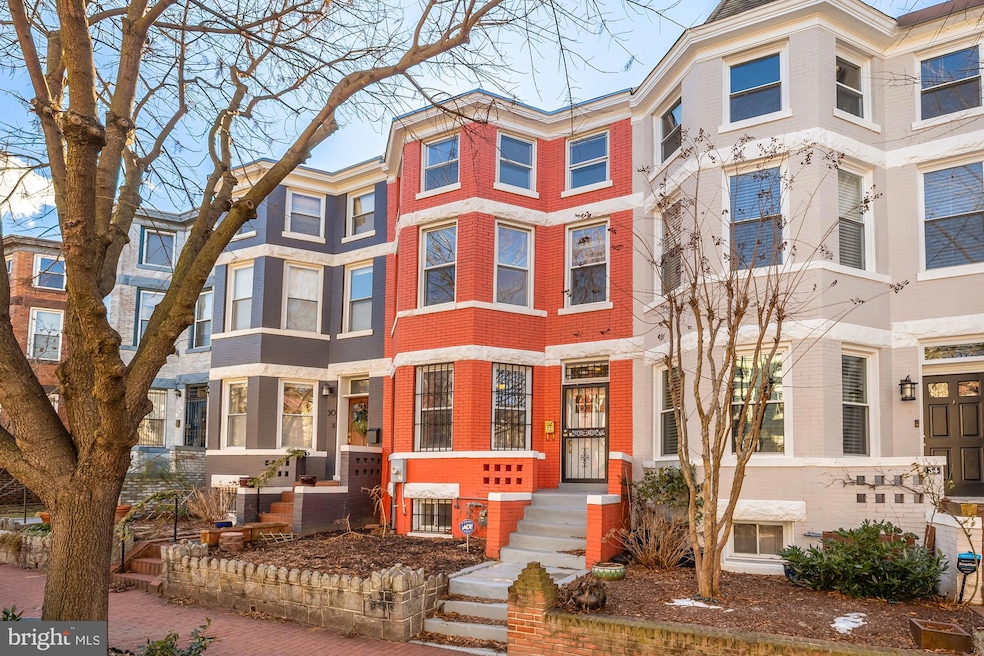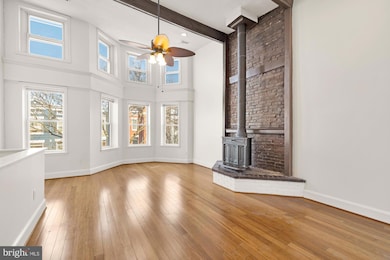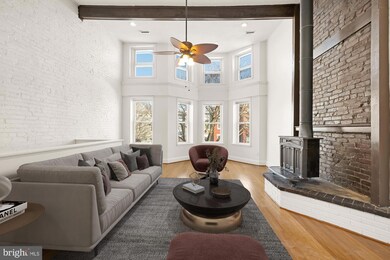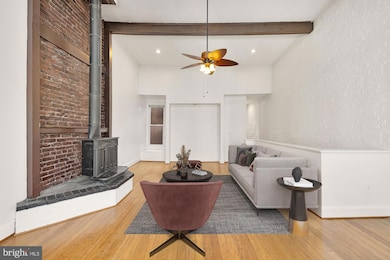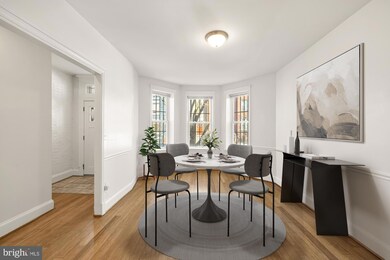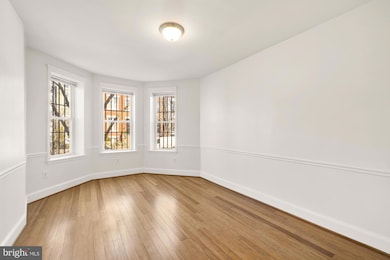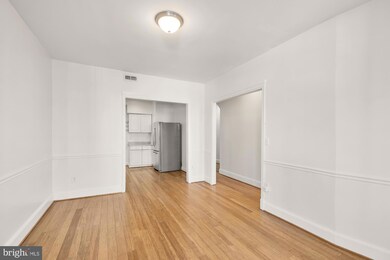
32 Seaton Place NW Washington, DC 20001
Bloomingdale NeighborhoodEstimated payment $7,150/month
Highlights
- City View
- 1 Fireplace
- No HOA
- Victorian Architecture
- Mud Room
- Den
About This Home
Price improvement! Brimming with classic DC charm and modern updates, this grand Victorian row home in Bloomingdale offers 5 bedrooms, 3 baths, over 3,300 square feet of living space, and off-street parking for two! Step inside to find gorgeous original hardwood floors and sun-drenched living spaces that blend historic character with contemporary comfort. The main level boasts a bright and airy dining (or living) room, a well-equipped kitchen with stainless steel appliances and ample storage, plus two bedrooms and a full bath.
Upstairs, the crown jewel of the home awaits—a stunning family room with soaring vaulted ceilings, an exposed brick accent wall, a cozy wood-burning stove, and dramatic high-set windows that flood the space with light. Both grand and inviting, this radiant retreat is the perfect place to unwind. Two additional spacious bedrooms and an updated full bath complete this level, along with juliet balconies on the first and second floors—perfect for enjoying some fresh air.
This home has two-unit conversion potential, offering incredible flexibility. The finished basement, with a separate electric meter features a living area, bedroom, full bath, and walkout access to the rear parking pad, making it an easy renovation to a separate rental or guest suite.
Ideally situated just moments from local favorites like The Red Hen, Boundary Stone, Big Bear Cafe, and Pub & The People, plus all the energy of Shaw and Union Market, this home puts the best of DC at your doorstep. With Shaw and NoMa Metro stations nearby, commuting is a breeze. Don’t miss your chance to own this Bloomingdale beauty!
Townhouse Details
Home Type
- Townhome
Est. Annual Taxes
- $8,777
Year Built
- Built in 1895
Lot Details
- 1,688 Sq Ft Lot
- North Facing Home
- Stone Retaining Walls
Parking
- 2 Parking Spaces
Home Design
- Victorian Architecture
- Brick Exterior Construction
- Slab Foundation
Interior Spaces
- 3,351 Sq Ft Home
- Property has 3 Levels
- 1 Fireplace
- Flue
- Mud Room
- Family Room
- Den
- City Views
Kitchen
- Gas Oven or Range
- Range Hood
- Microwave
- Ice Maker
- Dishwasher
- Disposal
Bedrooms and Bathrooms
- En-Suite Primary Bedroom
- In-Law or Guest Suite
Laundry
- Front Loading Dryer
- Front Loading Washer
Finished Basement
- Walk-Out Basement
- Connecting Stairway
- Rear Basement Entry
- Basement with some natural light
Utilities
- Forced Air Heating and Cooling System
- Natural Gas Water Heater
Community Details
- No Home Owners Association
- Bloomingdale Subdivision
Listing and Financial Details
- Tax Lot 110
- Assessor Parcel Number 3106//0110
Map
Home Values in the Area
Average Home Value in this Area
Tax History
| Year | Tax Paid | Tax Assessment Tax Assessment Total Assessment is a certain percentage of the fair market value that is determined by local assessors to be the total taxable value of land and additions on the property. | Land | Improvement |
|---|---|---|---|---|
| 2024 | $8,777 | $1,032,570 | $530,690 | $501,880 |
| 2023 | $8,438 | $992,700 | $509,240 | $483,460 |
| 2022 | $8,277 | $973,780 | $495,280 | $478,500 |
| 2021 | $7,826 | $920,690 | $487,950 | $432,740 |
| 2020 | $7,542 | $887,350 | $463,900 | $423,450 |
| 2019 | $7,147 | $840,810 | $442,260 | $398,550 |
| 2018 | $6,811 | $801,250 | $0 | $0 |
| 2017 | $6,406 | $753,640 | $0 | $0 |
| 2016 | $6,062 | $713,210 | $0 | $0 |
| 2015 | $5,049 | $593,990 | $0 | $0 |
| 2014 | $4,223 | $496,770 | $0 | $0 |
Property History
| Date | Event | Price | Change | Sq Ft Price |
|---|---|---|---|---|
| 03/17/2025 03/17/25 | Price Changed | $1,150,000 | -4.2% | $343 / Sq Ft |
| 02/20/2025 02/20/25 | For Sale | $1,200,000 | +57.9% | $358 / Sq Ft |
| 06/22/2015 06/22/15 | Sold | $760,000 | +4.8% | $230 / Sq Ft |
| 05/12/2015 05/12/15 | Pending | -- | -- | -- |
| 05/07/2015 05/07/15 | For Sale | $725,000 | -- | $219 / Sq Ft |
Deed History
| Date | Type | Sale Price | Title Company |
|---|---|---|---|
| Warranty Deed | $760,000 | -- | |
| Deed | $182,000 | -- | |
| Deed | $139,500 | -- | |
| Foreclosure Deed | $29,000 | -- |
Mortgage History
| Date | Status | Loan Amount | Loan Type |
|---|---|---|---|
| Open | $417,000 | New Conventional | |
| Previous Owner | $163,000 | Credit Line Revolving | |
| Previous Owner | $110,000 | Credit Line Revolving | |
| Previous Owner | $451,200 | Future Advance Clause Open End Mortgage | |
| Previous Owner | $50,000 | Credit Line Revolving | |
| Previous Owner | $179,550 | No Value Available | |
| Previous Owner | $142,250 | VA | |
| Previous Owner | $5,000 | No Value Available |
Similar Homes in Washington, DC
Source: Bright MLS
MLS Number: DCDC2185448
APN: 3106-0110
- 51 S St NW
- 1812 N Capitol St NW Unit 201
- 9 S St NW
- 34 T St NW
- 1830 N Capitol St NW
- 60 T St NW
- 1831 N Capitol St NE
- 70 Rhode Island Ave NW Unit 501
- 70 Rhode Island Ave NW Unit 403
- 1841 N Capitol St NE
- 1743 N Capitol St NE
- 32 Randolph Place NW
- 15 T St NE
- 76 Randolph Place NW
- 8 Rhode Island Ave NW
- 1738 1st St NW
- 65 Rhode Island Ave NW Unit 2
- 31 Rhode Island Ave NW
- 15 Todd Place NE
- 1709 N Capitol St NE
