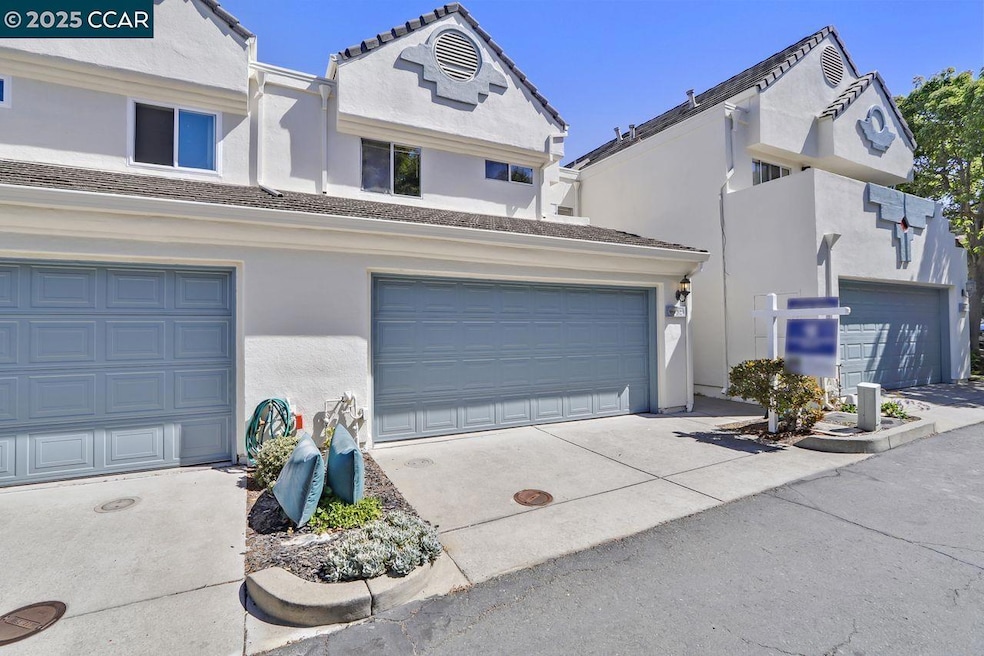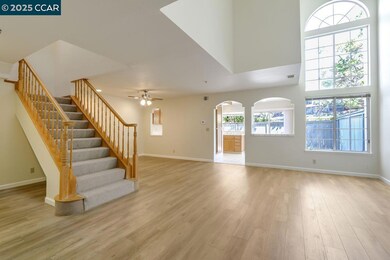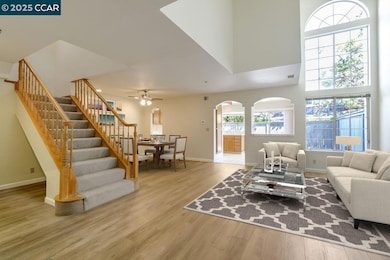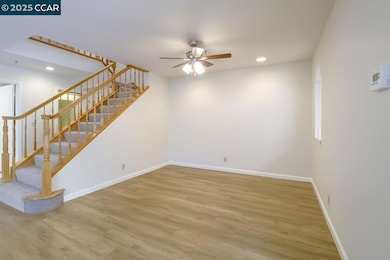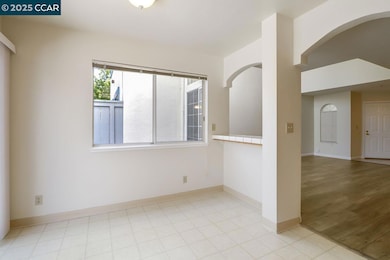
32 Shoal Dr E Vallejo, CA 94591
Glen Cove NeighborhoodEstimated payment $4,092/month
Total Views
5,415
3
Beds
2.5
Baths
1,832
Sq Ft
$300
Price per Sq Ft
Highlights
- Fireplace in Primary Bedroom
- Community Pool
- Eat-In Kitchen
- Contemporary Architecture
- Double Oven
- Tile Countertops
About This Home
This townhome in the Glen Cove Community offers approximately 1832 sq ft of living space, 3 bedrooms, 2.5 bathrooms, high ceilings, skylights, a 2-car garage, ground patio, indoor laundry, newer carpet. The community features a pool, nearby park with hiking trails, fishing, and picnicking. Close to Glen Cove Elementary, shopping, and Vallejo Ferry to SF.
Townhouse Details
Home Type
- Townhome
Est. Annual Taxes
- $7,083
Year Built
- Built in 1990
Lot Details
- 1,832 Sq Ft Lot
HOA Fees
- $438 Monthly HOA Fees
Parking
- 2 Car Garage
- Carport
- Garage Door Opener
Home Design
- Contemporary Architecture
- Slab Foundation
- Stucco
Interior Spaces
- 2-Story Property
- Washer and Dryer Hookup
Kitchen
- Eat-In Kitchen
- Double Oven
- Dishwasher
- Tile Countertops
- Disposal
Flooring
- Carpet
- Linoleum
- Vinyl
Bedrooms and Bathrooms
- 3 Bedrooms
- Fireplace in Primary Bedroom
Utilities
- Central Heating
- Gas Water Heater
- Private Sewer
Listing and Financial Details
- Assessor Parcel Number 0079691120
Community Details
Overview
- Association fees include exterior maintenance, hazard insurance, management fee, reserves, ground maintenance
- 30 Units
- Association Phone (888) 786-6000
- Glen Cove Subdivision
Recreation
- Community Pool
Map
Create a Home Valuation Report for This Property
The Home Valuation Report is an in-depth analysis detailing your home's value as well as a comparison with similar homes in the area
Home Values in the Area
Average Home Value in this Area
Tax History
| Year | Tax Paid | Tax Assessment Tax Assessment Total Assessment is a certain percentage of the fair market value that is determined by local assessors to be the total taxable value of land and additions on the property. | Land | Improvement |
|---|---|---|---|---|
| 2024 | $7,083 | $523,000 | $73,000 | $450,000 |
| 2023 | $6,853 | $523,000 | $73,000 | $450,000 |
| 2022 | $6,884 | $523,000 | $73,000 | $450,000 |
| 2021 | $6,280 | $473,000 | $70,000 | $403,000 |
| 2020 | $6,342 | $469,000 | $75,000 | $394,000 |
| 2019 | $6,281 | $469,000 | $75,000 | $394,000 |
| 2018 | $5,661 | $438,000 | $74,000 | $364,000 |
| 2017 | $5,505 | $436,000 | $78,000 | $358,000 |
| 2016 | $5,000 | $433,000 | $82,000 | $351,000 |
| 2015 | $3,777 | $325,000 | $62,000 | $263,000 |
| 2014 | $3,106 | $268,000 | $51,000 | $217,000 |
Source: Public Records
Property History
| Date | Event | Price | Change | Sq Ft Price |
|---|---|---|---|---|
| 03/14/2025 03/14/25 | For Sale | $549,000 | 0.0% | $300 / Sq Ft |
| 05/08/2024 05/08/24 | Off Market | $2,780 | -- | -- |
| 07/21/2022 07/21/22 | Rented | $2,780 | 0.0% | -- |
| 07/20/2022 07/20/22 | Under Contract | -- | -- | -- |
| 07/20/2022 07/20/22 | For Rent | $2,780 | -- | -- |
Source: Contra Costa Association of REALTORS®
Deed History
| Date | Type | Sale Price | Title Company |
|---|---|---|---|
| Grant Deed | -- | Frontier Title Co | |
| Interfamily Deed Transfer | -- | Chicago Title Co |
Source: Public Records
Mortgage History
| Date | Status | Loan Amount | Loan Type |
|---|---|---|---|
| Previous Owner | $231,562 | Stand Alone First |
Source: Public Records
Similar Home in Vallejo, CA
Source: Contra Costa Association of REALTORS®
MLS Number: 41089460
APN: 0079-691-120
Nearby Homes
- 107 Humphrey Ln
- 124 Shoal Dr W
- 100 Drake Ct
- 558 N Regatta Dr
- 109 Camino Del Sol None
- 103 Camino Del Sol
- 157 Ancheta Place
- 127 Camino Del Sol
- 131 Trident Ct
- 260 Neptunes Ct
- 508 Topsail Dr
- 295 Beston Way
- 2012 Glen Cove Rd
- 15 Marina Ridge Ct
- 113 Pirates Cove
- 180 Winter Harbor Place
- 230 Clearview Dr
- 254 Clearview Dr
- 487 Robles Way
- 1201 Glen Cove Pkwy Unit 402
