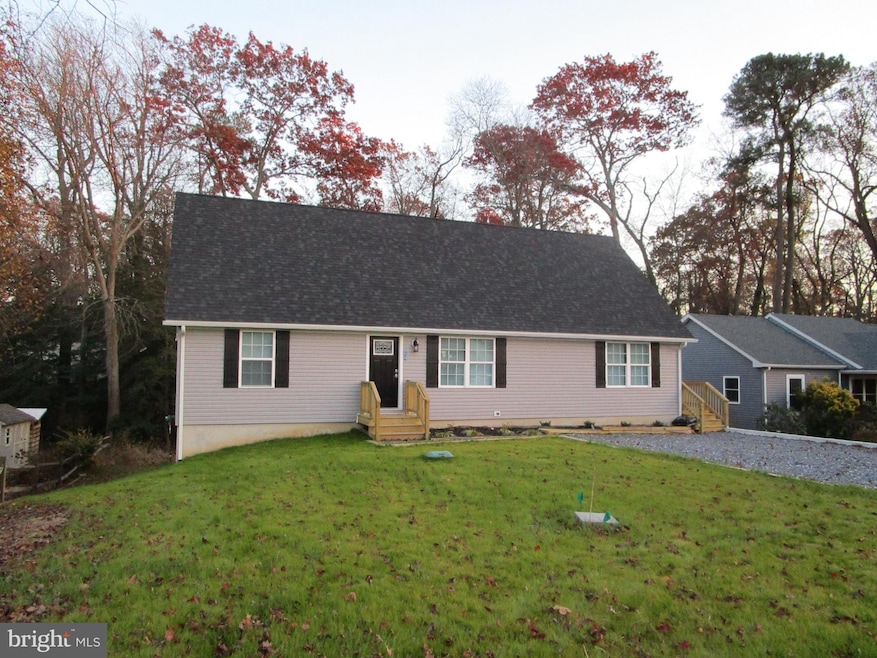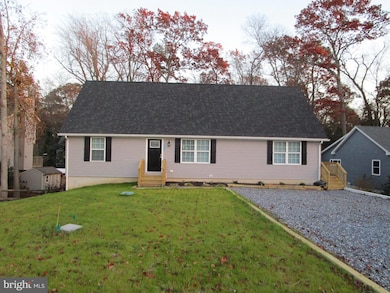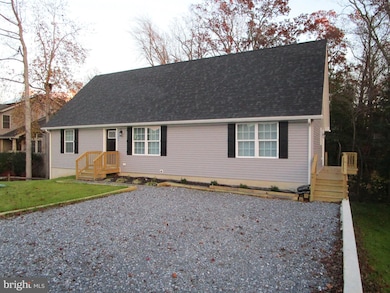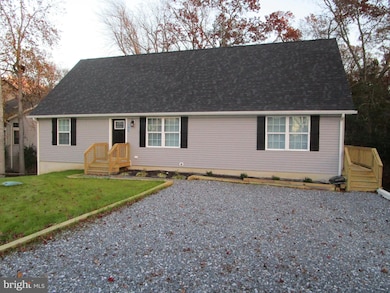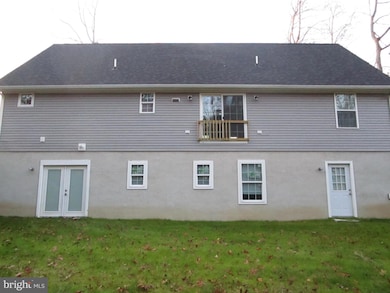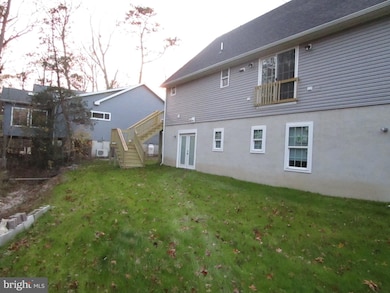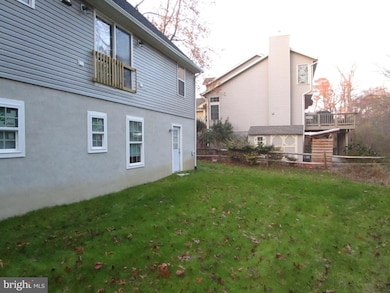32 Tiffany Dr Rehoboth Beach, DE 19971
Highlights
- Cape Cod Architecture
- No HOA
- Laundry Room
- Lewes Elementary School Rated A
- Living Room
- En-Suite Primary Bedroom
About This Home
Burns and Ellis Realtors is excited to share a new rental opportunity at 32 Tiffany Dr. This property boasts an ideal location east of Route 1, providing convenient access to downtown Rehoboth, Dewey, and Lewes. You'll be just minutes away from a variety of shopping, restaurants, beaches, bicycle trails, golf courses, and other local attractions.
This home features an open floor plan with a large living room, dining area, and kitchen, perfect for modern living. The gourmet kitchen is equipped with stainless steel appliances, a large island with a breakfast bar, a farmhouse sink, quartz countertops, white cabinets, and a storage pantry. The dining room includes a chandelier and a view of the backyard, while the living room offers ample space and is open to the kitchen.
The laundry area is conveniently equipped with a wash sink and cabinets, with access to the driveway. The primary bedroom features a large walk-in closet and a private bathroom with a tiled double shower, glass doors, and an extra shower head. The additional two bedrooms are separated from the primary bedroom, sharing a hallway bathroom, and both include large closets.
For additional storage, the attic is floored. The unfinished basement is also perfect for storage and provides backyard access.
32 Tiffany Drive offers the space and prime location needed to live your best beach life.
Home Details
Home Type
- Single Family
Est. Annual Taxes
- $924
Year Built
- Built in 2023
Lot Details
- 10,454 Sq Ft Lot
- Lot Dimensions are 75.00 x 140.00
- Property is in excellent condition
Home Design
- Cape Cod Architecture
- Block Foundation
- Vinyl Siding
Interior Spaces
- Property has 1 Level
- Living Room
- Dining Room
- Laundry Room
Bedrooms and Bathrooms
- 3 Main Level Bedrooms
- En-Suite Primary Bedroom
- 2 Full Bathrooms
Unfinished Basement
- Walk-Out Basement
- Rear Basement Entry
- Basement Windows
Parking
- 4 Parking Spaces
- 4 Driveway Spaces
Utilities
- 90% Forced Air Heating and Cooling System
- Heating System Powered By Leased Propane
- Well
- Electric Water Heater
Listing and Financial Details
- Residential Lease
- Security Deposit $2,400
- Tenant pays for electricity, gas, snow removal
- The owner pays for lawn/shrub care, sewer, real estate taxes, trash collection, water
- No Smoking Allowed
- 12-Month Lease Term
- Available 5/1/25
- Assessor Parcel Number 334-06.00-214.00
Community Details
Overview
- No Home Owners Association
- Midway Estates Subdivision
Pet Policy
- Pet Deposit Required
- Breed Restrictions
Map
Source: Bright MLS
MLS Number: DESU2082794
APN: 334-06.00-214.00
- 10 Powder Horn Ln Unit 22022
- 10 Carriage Ln Unit 17707
- 6 Spinning Wheel Ln
- 21 Gunpowder Ln Unit 13511
- 23 Carriage Ln
- 10 Turtle Dove Dr
- 35613 Wolfe Neck Rd
- 14 Colonial Ln Unit 15590
- 31 Spinning Wheel Ln
- 34 Lantern Ln Unit 10287
- 33 Lantern Ln
- 41 Spinning Wheel Ln
- 7 Colonial Ln
- 35578 High Alpine Ln Unit 20869
- 13 Light Ship Dr
- 18020 Howard Dr
- 18461 Munchy Branch Rd
- 35516 Aspen Ct Unit 22948
- 34764 Anchor Way
- 17 Tulane Dr
