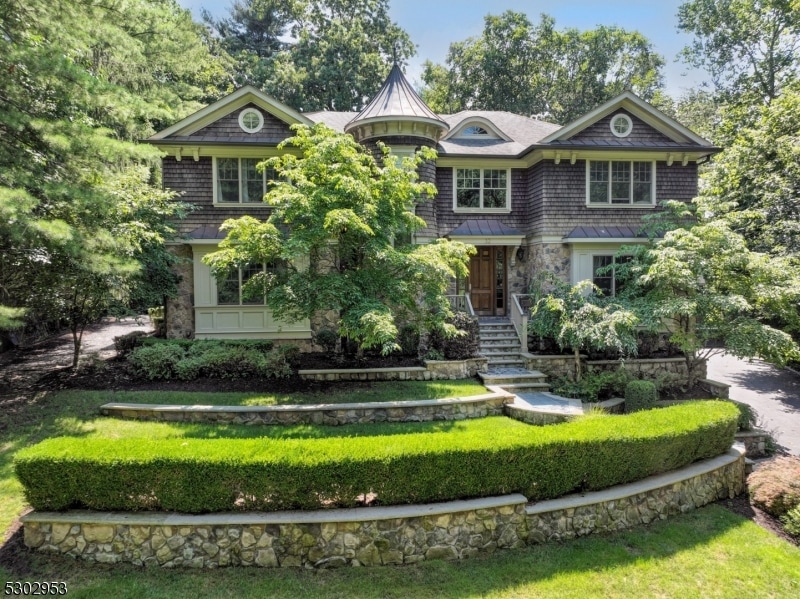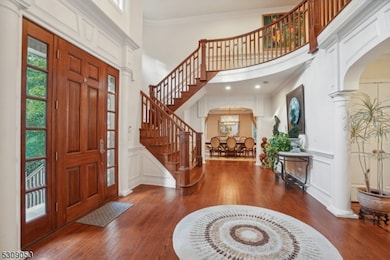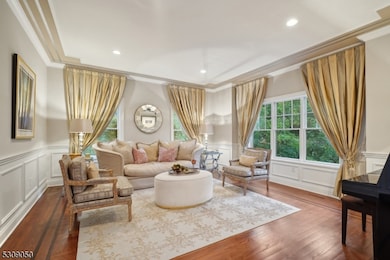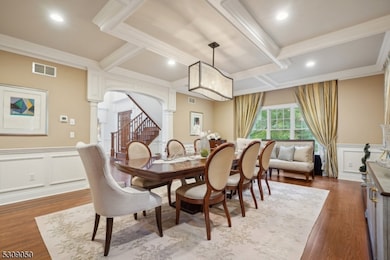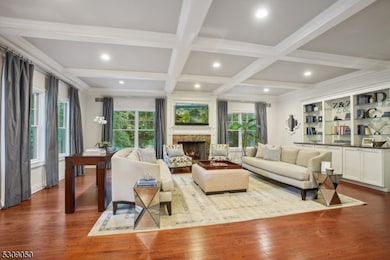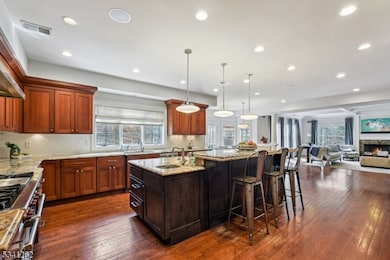Tax appeal has been filed. Special residence with incredible privacy & serene views! Grand Center Hall colonial with spacious sun drenched rooms & every amenity! Sophisticated 7 BR, 7.5 bath home, perched high atop desirable Troy Drive. Beautiful stone & cedar shake exterior, incredible spaces, amenities & conveniences, to impress & inspire the most discerning buyer! Dramatic living room & an elegant banquet sized dining room flank the spectacular 2 story foyer. The oversized gourmet kitchen has a large center island, high end appliances, new glass tile backsplash & overlooks the large family room with a fireplace & a wall of custom built-ins, large patio & lush, level, serene property. The office is Ideal for work-at-home needs. 1st level has 9' high ceilings, a wide rear hall, butler's pantry, spacious powder room, fine architectural details & a 2nd staircase to both, 2nd level & lower level. The dramatic 2nd level has an oversized hall, 5 oversized BR suites with large windows & closets & a laundry room. Impeccable condition, recessed lights, Pella windows, freshly painted interios & gleaming hardwood floors. Finished walkout lower level has another office, large gym, home theatre/entertainment area, bedroom, bath, mud room, plus an oversized 3 Car Garage. Minutes to highly ranked Deerfield Elementary School. Convenient location in a premier neighborhood. Close to Short Hills station, restaurants, Newark airport, highways & Short Hills mall

