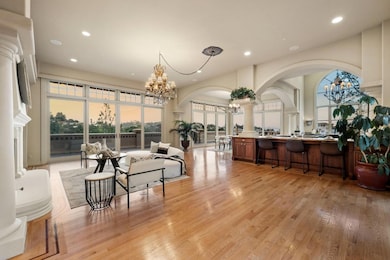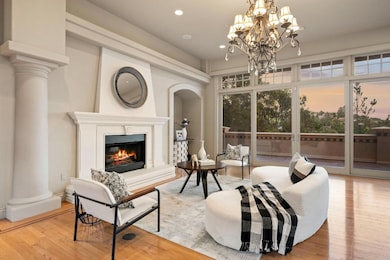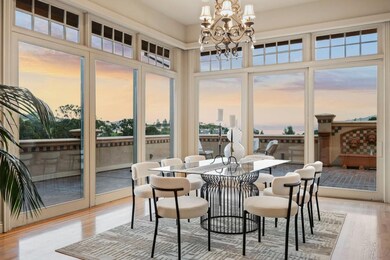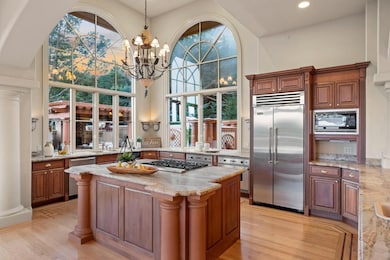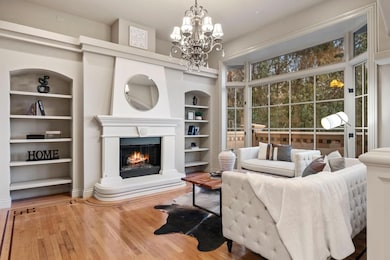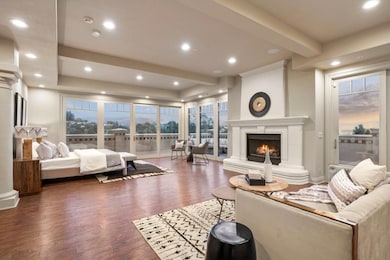32 Via Los Altos Belvedere Tiburon, CA 94920
Estimated payment $28,713/month
Highlights
- Marina View
- Wine Cellar
- Primary Bedroom Suite
- Bel Aire Elementary School Rated A
- Above Ground Spa
- Fireplace in Primary Bedroom
About This Home
TIBURON VISTA VILLA - UNPARALLELED LUXURY & VIEWS! Welcome to 32 Via Los Altos St, Tiburon- a stunning custom-built Mediterranean estate with breathtaking Bay, city lights, and hillside views. Nestled in the exclusive Tiburon Vista community, this private, end-unit retreat offers luxury, versatility, and income potential, perfect for multi-generational living, rental opportunities, or a company headquarters. Spanning three levels, this 5-bedroom, 6.5-bath home features multiple primary suites, a guest house, an ADU, a wine cellar, and luxurious en-suite bathrooms with marble, granite, sunken tubs. Vaulted ceilings, bay windows, wet bar, and high-end finishes enhance the homes sophistication. Outside, enjoy multiple balconies, a charming courtyard, a built-in barbecue, an outdoor fireplace, a gazebo, and a low-maintenance backyard, all designed to capture Tiburon's scenic beauty. For added security and convenience, the home includes controlled access, a secured entrance, and a three-car garage. Located just minutes from downtown Tiburon, Mill Valley, and Belvedere, it offers easy access to top-tier schools, fine dining, boutique shopping, and the Golden Gate Bridge. Dont miss this rare opportunity!
Home Details
Home Type
- Single Family
Est. Annual Taxes
- $32,367
Year Built
- Built in 1998
Lot Details
- 0.4 Acre Lot
- Gated Home
- Sprinklers on Timer
- Hillside Location
- Grass Covered Lot
HOA Fees
- $112 Monthly HOA Fees
Parking
- 3 Car Garage
- Lighted Parking
- Garage Door Opener
- On-Street Parking
Property Views
- Marina
- Bay
- Bridge
- City Lights
- Mountain
- Hills
- Forest
Home Design
- Mediterranean Architecture
- Slab Foundation
- Wood Frame Construction
- Tile Roof
- Stucco
Interior Spaces
- 5,410 Sq Ft Home
- 3-Story Property
- Wet Bar
- Wired For Sound
- Vaulted Ceiling
- Gas Fireplace
- Double Pane Windows
- Bay Window
- Wine Cellar
- Great Room
- Separate Family Room
- Living Room with Fireplace
- 7 Fireplaces
- Dining Area
- Den
- Library
- Bonus Room
- Utility Room
- Crawl Space
Kitchen
- Breakfast Bar
- Built-In Oven
- Gas Cooktop
- Microwave
- Dishwasher
- Wine Refrigerator
- ENERGY STAR Qualified Appliances
- Kitchen Island
- Marble Countertops
Flooring
- Wood
- Radiant Floor
- Tile
Bedrooms and Bathrooms
- 5 Bedrooms
- Fireplace in Primary Bedroom
- Primary Bedroom Suite
- Double Master Bedroom
- Loft Bedroom
- Walk-In Closet
- Marble Bathroom Countertops
- Granite Bathroom Countertops
- Dual Sinks
- Soaking Tub in Primary Bathroom
- Bathtub with Shower
- Oversized Bathtub in Primary Bathroom
- Bathtub Includes Tile Surround
- Walk-in Shower
Laundry
- Laundry Room
- Washer and Dryer
Eco-Friendly Details
- Energy-Efficient Insulation
Outdoor Features
- Above Ground Spa
- Balcony
- Deck
- Enclosed patio or porch
- Outdoor Fireplace
- Gazebo
- Shed
- Barbecue Area
Utilities
- Vented Exhaust Fan
- Heating System Uses Gas
- Separate Meters
- 220 Volts
- Individual Gas Meter
Listing and Financial Details
- Assessor Parcel Number 038-450-22
Community Details
Overview
- Association fees include management fee
- Vista Tiburon HOA
- Built by Vista Tiburon
Additional Features
- Courtyard
- Controlled Access
Map
Home Values in the Area
Average Home Value in this Area
Tax History
| Year | Tax Paid | Tax Assessment Tax Assessment Total Assessment is a certain percentage of the fair market value that is determined by local assessors to be the total taxable value of land and additions on the property. | Land | Improvement |
|---|---|---|---|---|
| 2024 | $32,367 | $2,638,671 | $462,921 | $2,175,750 |
| 2023 | $31,906 | $2,586,939 | $453,845 | $2,133,094 |
| 2022 | $31,002 | $2,489,997 | $444,947 | $2,045,050 |
| 2021 | $30,367 | $2,424,028 | $436,224 | $1,987,804 |
| 2020 | $29,293 | $2,399,187 | $431,753 | $1,967,434 |
| 2019 | $28,223 | $2,352,151 | $423,287 | $1,928,864 |
| 2018 | $27,401 | $2,306,040 | $414,990 | $1,891,050 |
| 2017 | $26,866 | $2,260,833 | $406,855 | $1,853,978 |
| 2016 | $25,608 | $2,216,513 | $398,879 | $1,817,634 |
| 2015 | $25,541 | $2,183,224 | $392,890 | $1,790,334 |
| 2014 | $24,700 | $2,140,459 | $385,195 | $1,755,264 |
Property History
| Date | Event | Price | Change | Sq Ft Price |
|---|---|---|---|---|
| 04/04/2025 04/04/25 | Pending | -- | -- | -- |
| 03/17/2025 03/17/25 | For Sale | $4,650,000 | -- | $860 / Sq Ft |
Deed History
| Date | Type | Sale Price | Title Company |
|---|---|---|---|
| Interfamily Deed Transfer | -- | Old Republic Title Company | |
| Interfamily Deed Transfer | -- | Old Republic Title Company | |
| Interfamily Deed Transfer | -- | Old Republic Title Company | |
| Interfamily Deed Transfer | -- | -- | |
| Interfamily Deed Transfer | -- | Old Republic Title Company | |
| Interfamily Deed Transfer | -- | First American Title Co | |
| Interfamily Deed Transfer | -- | First American Title Co | |
| Interfamily Deed Transfer | -- | -- | |
| Interfamily Deed Transfer | -- | Old Republic Title Company | |
| Interfamily Deed Transfer | -- | Old Republic Title Company | |
| Interfamily Deed Transfer | -- | Old Republic Title Company | |
| Grant Deed | -- | -- |
Mortgage History
| Date | Status | Loan Amount | Loan Type |
|---|---|---|---|
| Open | $1,100,000 | Adjustable Rate Mortgage/ARM | |
| Closed | $250,000 | Stand Alone Refi Refinance Of Original Loan | |
| Closed | $1,852,000 | Purchase Money Mortgage | |
| Closed | $2,100,000 | No Value Available | |
| Closed | $1,800,000 | No Value Available | |
| Closed | $1,100,000 | No Value Available | |
| Closed | $230,000 | No Value Available |
Source: MLSListings
MLS Number: ML81998180
APN: 038-450-22
- 70 Monterey Dr
- 55 Monterey Dr
- 107 Blackfield Dr
- 116 Barn Rd
- 11 Walker Rd
- 112 Reed Blvd
- 45 Reed Ranch Rd
- 4 Janet Way Unit 108
- 105 Madera Del Presidio Dr
- 472 Irving Ct
- 9 Creekside Ct
- 57 Plaza Dr
- 29 Shell Rd
- 0 E Strawberry Dr
- 448 Greenwood Beach Rd
- 1411 Casa Buena Dr Unit 27
- 47 Mariner Green Dr
- 600 Seaver Dr
- 1065 Meadowsweet Dr
- 3 Trestle Glen Cir

