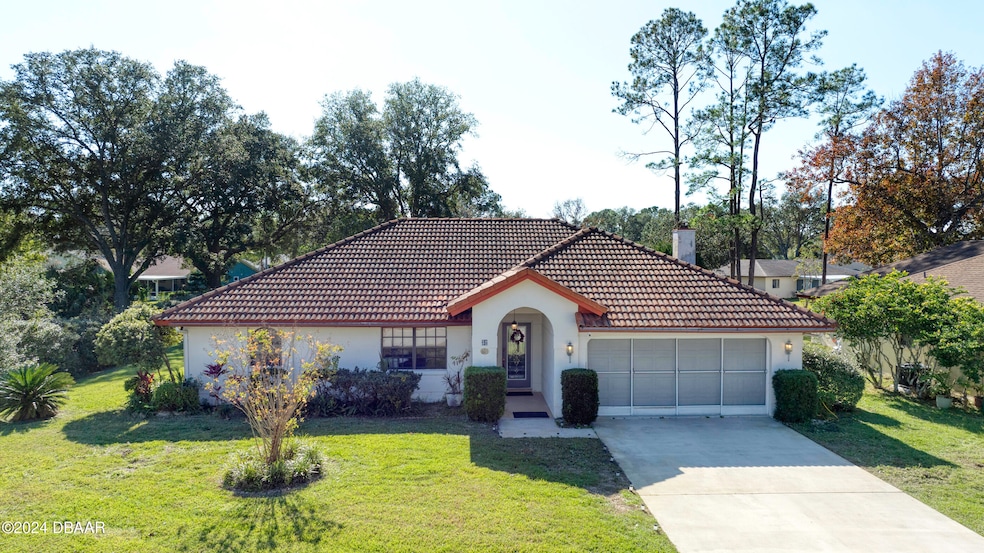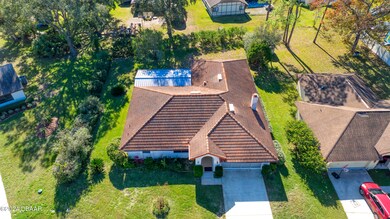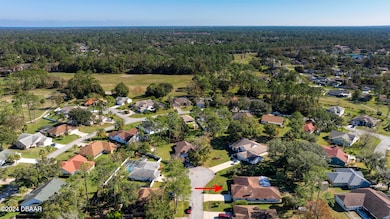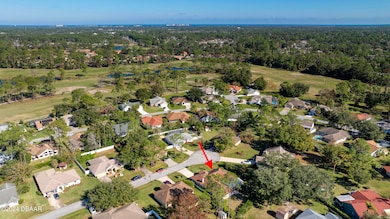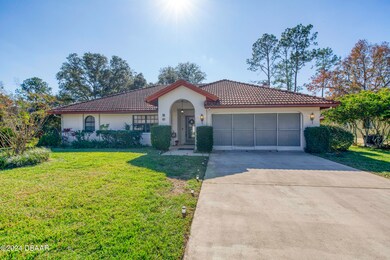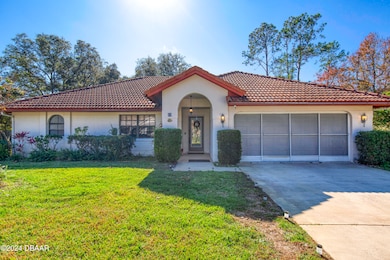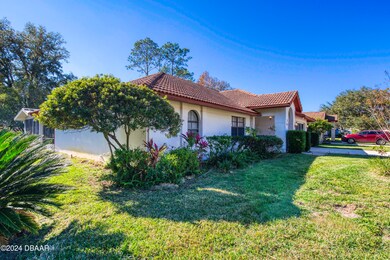
32 Westlawn Place Palm Coast, FL 32164
Estimated payment $2,498/month
Highlights
- Open Floorplan
- Traditional Architecture
- No HOA
- Vaulted Ceiling
- Wood Flooring
- Cul-De-Sac
About This Home
Welcome to your dream home! Charming 4-Bedroom nestled on a quiet cul-de-sac in one of Palm Coast's most sought-after neighborhoods. This beautifully updated concrete block home offers a perfect blend of modern amenities and classic charm. Step inside to discover a spacious & inviting layout adorned with stunning solid oak flooring. Cozy up by the charming wood-burning fireplace, a delightful feature that adds character and warmth to the living area. With a split bedroom plan enjoy a generous, private master bdrm, walk-in closet, & bath on one side, 3 additional bdrms & full bath on the other. The heart of the home—the brand-new kitchen—boasts stunning cabinets (still wrapped in their protective plastic!), complemented by new appliances & stylish modern lighting that create an atmosphere of contemporary elegance. The living space flows seamlessly into a huge enclosed Florida room, perfect for enjoying the Florida sunshine while providing additional space for relaxation or entert -aining. Picture yourself sipping your morning coffee or hosting summer barbecues in this delightful oasis. Outside, the serene cul-de-sac location ensures peace and privacy, while the irrigation system ensures a well-maintained exterior and lush landscaping to enhance the home's curb appeal. This home offers both comfort and convenience, with nearby access to shopping, dining, parks, and pristine beaches. Don't miss the opportunity to make this stunning property your own!
Square footage received from tax rolls. All information recorded in the MLS intended to be accurate but cannot be guaranteed.
Home Details
Home Type
- Single Family
Est. Annual Taxes
- $1,554
Year Built
- Built in 1990 | Remodeled
Lot Details
- 0.27 Acre Lot
- Cul-De-Sac
- Street terminates at a dead end
- Front and Back Yard Sprinklers
Parking
- 2 Car Garage
- Garage Door Opener
Home Design
- Traditional Architecture
- Block Foundation
- Tile Roof
- Concrete Block And Stucco Construction
Interior Spaces
- 2,107 Sq Ft Home
- 1-Story Property
- Open Floorplan
- Vaulted Ceiling
- Ceiling Fan
- Wood Burning Fireplace
- Entrance Foyer
- Family Room
- Living Room
Kitchen
- Eat-In Kitchen
- Breakfast Bar
- Electric Range
- Microwave
- Dishwasher
Flooring
- Wood
- Tile
Bedrooms and Bathrooms
- 4 Bedrooms
- Split Bedroom Floorplan
- Walk-In Closet
- 2 Full Bathrooms
Laundry
- Laundry in Garage
- Dryer
- Washer
Additional Features
- Rear Porch
- Central Heating and Cooling System
Community Details
- No Home Owners Association
- Deerwood Rep Blk 20 Pine Lakes Golf Course Subdivision
Listing and Financial Details
- Assessor Parcel Number 07-11-31-7022-00190-0170
Map
Home Values in the Area
Average Home Value in this Area
Tax History
| Year | Tax Paid | Tax Assessment Tax Assessment Total Assessment is a certain percentage of the fair market value that is determined by local assessors to be the total taxable value of land and additions on the property. | Land | Improvement |
|---|---|---|---|---|
| 2024 | $1,554 | $248,991 | $48,500 | $200,491 |
| 2023 | $1,554 | $126,578 | $0 | $0 |
| 2022 | $1,526 | $122,891 | $0 | $0 |
| 2021 | $1,496 | $119,312 | $0 | $0 |
| 2020 | $1,489 | $117,664 | $0 | $0 |
| 2019 | $1,456 | $115,019 | $0 | $0 |
| 2018 | $1,441 | $112,874 | $0 | $0 |
| 2017 | $1,401 | $110,552 | $0 | $0 |
| 2016 | $1,362 | $108,278 | $0 | $0 |
| 2015 | $1,363 | $107,525 | $0 | $0 |
| 2014 | $1,366 | $106,672 | $0 | $0 |
Property History
| Date | Event | Price | Change | Sq Ft Price |
|---|---|---|---|---|
| 12/23/2024 12/23/24 | For Sale | $425,000 | +60.4% | $202 / Sq Ft |
| 08/14/2024 08/14/24 | Sold | $265,000 | -11.4% | $126 / Sq Ft |
| 06/28/2024 06/28/24 | Pending | -- | -- | -- |
| 06/18/2024 06/18/24 | Price Changed | $299,000 | -5.1% | $142 / Sq Ft |
| 06/18/2024 06/18/24 | For Sale | $315,000 | 0.0% | $150 / Sq Ft |
| 06/13/2024 06/13/24 | Pending | -- | -- | -- |
| 05/24/2024 05/24/24 | Price Changed | $315,000 | -4.5% | $150 / Sq Ft |
| 04/22/2024 04/22/24 | For Sale | $329,900 | 0.0% | $157 / Sq Ft |
| 04/17/2024 04/17/24 | Pending | -- | -- | -- |
| 01/08/2024 01/08/24 | Price Changed | $329,900 | -5.5% | $157 / Sq Ft |
| 11/06/2023 11/06/23 | Price Changed | $349,000 | -5.7% | $166 / Sq Ft |
| 10/26/2023 10/26/23 | For Sale | $370,000 | -- | $176 / Sq Ft |
Deed History
| Date | Type | Sale Price | Title Company |
|---|---|---|---|
| Warranty Deed | $265,000 | All Florida Title |
Mortgage History
| Date | Status | Loan Amount | Loan Type |
|---|---|---|---|
| Open | $212,000 | New Conventional |
Similar Homes in Palm Coast, FL
Source: Daytona Beach Area Association of REALTORS®
MLS Number: 1207182
APN: 07-11-31-7022-00190-0170
- 55 Westfield Ln
- 17 Westlee Ln
- 67 Westover Ln
- 140 Westgrill Dr
- 100 Westbury Ln
- 44 Westford Ln
- 231 Westhampton Dr
- 13 Westover Ln
- 25 Lago Vista Place
- 337 Wellington Dr
- 91 Westbury Ln
- 41 Mount Vernon Ln
- 66 Westhampton Dr
- 6 Westburg Place
- 36 Mount Vernon Ln
- 22 Weidner Place
- 7 Lago Vista Place
- 40 Westgate Ln
- 1 Westgate Ln
- 96 Westgrill Dr
