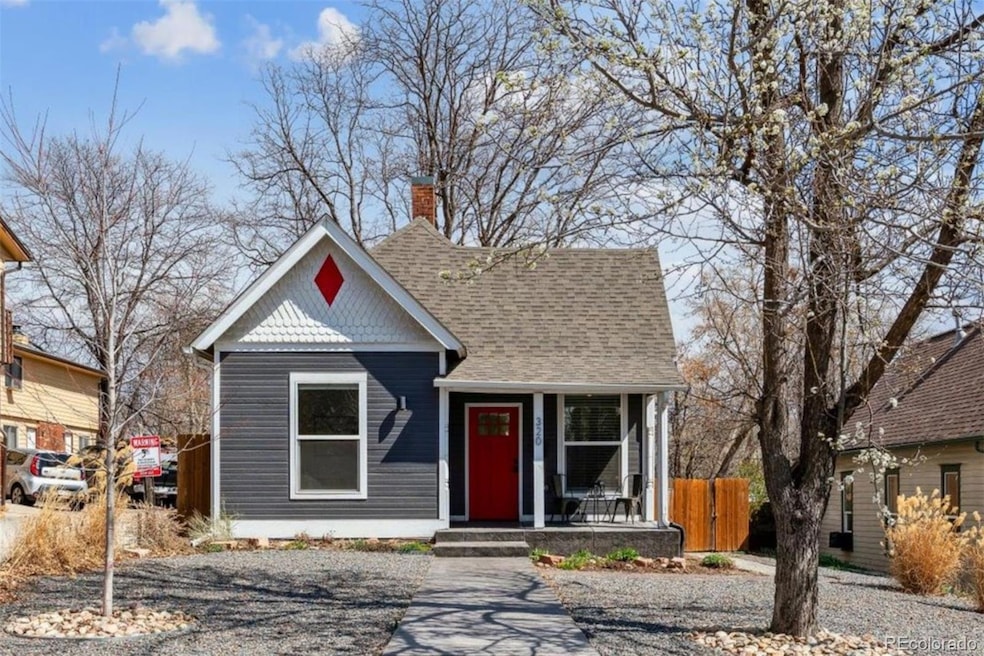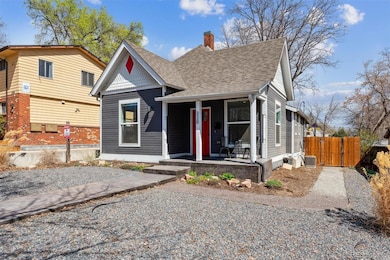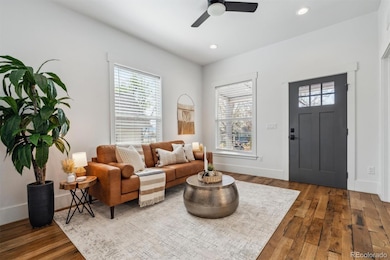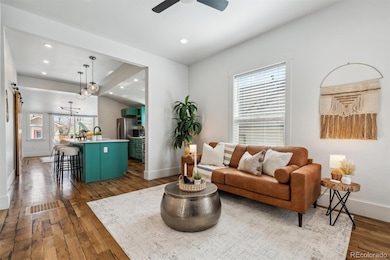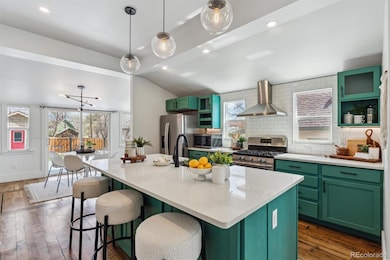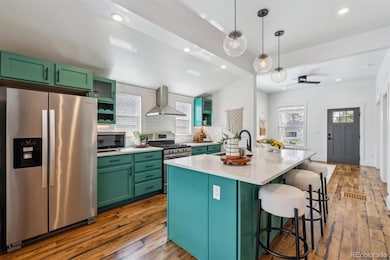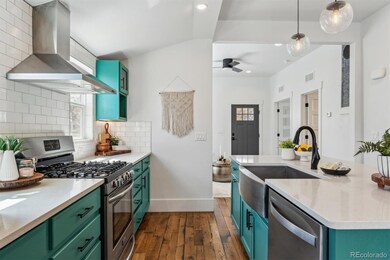
320 Baker St Longmont, CO 80501
Kensington NeighborhoodEstimated payment $3,397/month
Highlights
- Primary Bedroom Suite
- Deck
- Private Yard
- Open Floorplan
- Wood Flooring
- 3-minute walk to Kensington Park
About This Home
Up to $10,000 lender credit with use of preferred lender! Welcome to this charming home nestled in the heart of Longmont, near the amazing Main Street with many options for dining and drinks. This delightful property features 2 spacious bedrooms and 2 beautifully renovated bathrooms, offering modern comforts and style.Step inside and be captivated by the open and airy layout that seamlessly connects the living spaces. The heart of the home is the chef’s kitchen, fully renovated to include high-end appliances, sleek countertops, and ample cabinetry, perfect for culinary enthusiasts and casual cooks alike.The renovations extend throughout the home, showcasing a harmonious blend of contemporary design and timeless elegance. Both bathrooms have been meticulously updated, providing a spa-like retreat with chic fixtures and finishes.Step outside to discover your own private outdoor oasis. The private patio is an ideal spot for al fresco dining or relaxing with a good book, while the expansive private yard offers endless possibilities for gardening, play, or entertainment. Additional storage needs are effortlessly met with a handy storage shed, and private parking ensures your vehicles are secure and accessible. Ability to add a garage or ADU behind the home!
Listing Agent
Compass - Denver Brokerage Email: nicole@nicolepominville.com,720-737-8705 License #100090216

Home Details
Home Type
- Single Family
Est. Annual Taxes
- $2,584
Year Built
- Built in 1910 | Remodeled
Lot Details
- 7,405 Sq Ft Lot
- Property is Fully Fenced
- Landscaped
- Many Trees
- Private Yard
Home Design
- Frame Construction
- Composition Roof
Interior Spaces
- 900 Sq Ft Home
- 1-Story Property
- Open Floorplan
- Ceiling Fan
- Double Pane Windows
- Living Room
- Dining Room
- Wood Flooring
- Crawl Space
Kitchen
- Eat-In Kitchen
- Range with Range Hood
- Microwave
- Dishwasher
Bedrooms and Bathrooms
- 2 Main Level Bedrooms
- Primary Bedroom Suite
- Walk-In Closet
Laundry
- Laundry Room
- Dryer
- Washer
Parking
- 4 Parking Spaces
- Gravel Driveway
Schools
- Columbine Elementary School
- Trail Ridge Middle School
- Skyline High School
Additional Features
- Deck
- Forced Air Heating and Cooling System
Community Details
- No Home Owners Association
- Old Town Subdivision
Listing and Financial Details
- Exclusions: Seller's personal property and staging items
- Assessor Parcel Number R0040783
Map
Home Values in the Area
Average Home Value in this Area
Tax History
| Year | Tax Paid | Tax Assessment Tax Assessment Total Assessment is a certain percentage of the fair market value that is determined by local assessors to be the total taxable value of land and additions on the property. | Land | Improvement |
|---|---|---|---|---|
| 2024 | $2,549 | $27,014 | $4,576 | $22,438 |
| 2023 | $2,549 | $27,014 | $8,261 | $22,438 |
| 2022 | $2,267 | $22,907 | $5,977 | $16,930 |
| 2021 | $2,296 | $23,566 | $6,149 | $17,417 |
| 2020 | $1,714 | $17,647 | $7,079 | $10,568 |
| 2019 | $1,687 | $17,647 | $7,079 | $10,568 |
| 2018 | $1,391 | $14,645 | $6,984 | $7,661 |
| 2017 | $1,372 | $16,190 | $7,721 | $8,469 |
| 2016 | $1,389 | $14,535 | $6,766 | $7,769 |
| 2015 | $1,324 | $11,136 | $4,458 | $6,678 |
| 2014 | $1,040 | $11,136 | $4,458 | $6,678 |
Property History
| Date | Event | Price | Change | Sq Ft Price |
|---|---|---|---|---|
| 04/25/2025 04/25/25 | Price Changed | $570,000 | -0.9% | $633 / Sq Ft |
| 04/03/2025 04/03/25 | For Sale | $575,000 | +88.5% | $639 / Sq Ft |
| 10/22/2019 10/22/19 | Off Market | $305,000 | -- | -- |
| 07/23/2019 07/23/19 | Sold | $305,000 | +2.0% | $339 / Sq Ft |
| 06/01/2019 06/01/19 | For Sale | $299,000 | -- | $332 / Sq Ft |
Deed History
| Date | Type | Sale Price | Title Company |
|---|---|---|---|
| Special Warranty Deed | $305,000 | Land Title Guarantee Company | |
| Interfamily Deed Transfer | -- | Land Title Guarantee Co | |
| Warranty Deed | $99,900 | -- | |
| Warranty Deed | $100,000 | -- | |
| Deed | $59,500 | -- | |
| Warranty Deed | $53,900 | -- | |
| Deed | $52,500 | -- |
Mortgage History
| Date | Status | Loan Amount | Loan Type |
|---|---|---|---|
| Open | $341,500 | New Conventional | |
| Closed | $298,000 | New Conventional | |
| Closed | $295,850 | New Conventional | |
| Previous Owner | $45,000 | Credit Line Revolving | |
| Previous Owner | $99,013 | FHA | |
| Previous Owner | $80,000 | No Value Available |
Similar Homes in Longmont, CO
Source: REcolorado®
MLS Number: 5123638
APN: 1315034-12-007
- 410 Baker St
- 428 Baker St
- 422 Atwood St
- 104 Rothrock Place
- 504 Martin St
- 230 Emery St
- 400 Emery St Unit 104
- 400 Emery St Unit 103
- 400 Emery St Unit 208
- 42 Marshall Place
- 144 E 5th Ave
- 400 Main St Unit 1
- 700 Atwood St
- 146 E Saint Clair Ave Unit 148
- 727 Baker St
- 208 E Saint Clair Ave Unit 210
- 216 E Saint Clair Ave Unit 218
- 363 Wadsworth Cir
- 225 E 8th Ave Unit D20
- 219 Terry St
