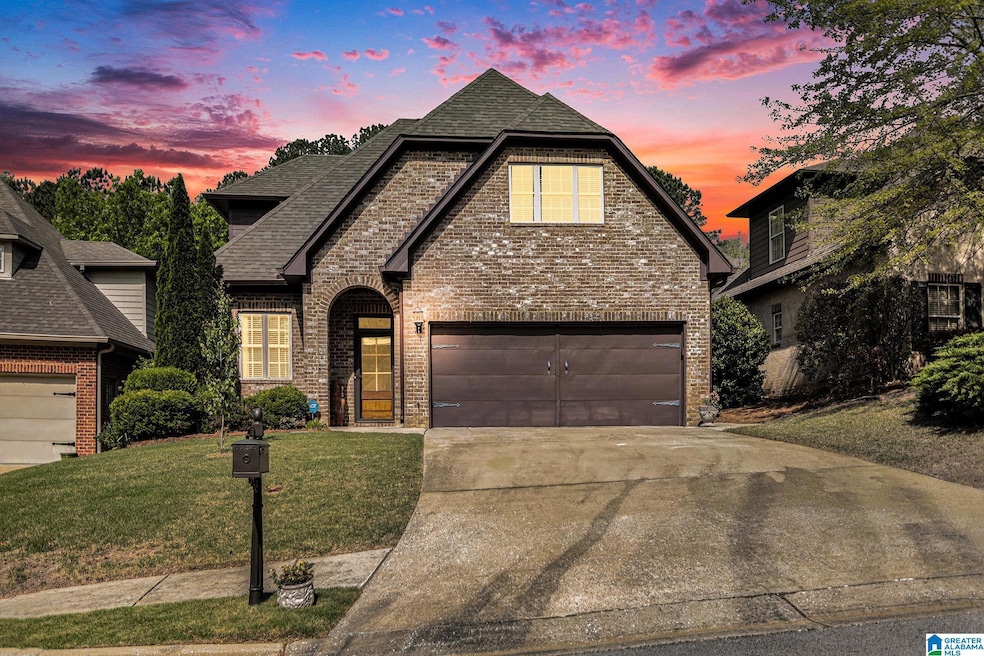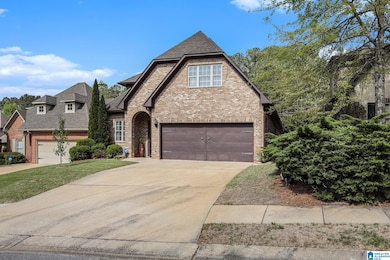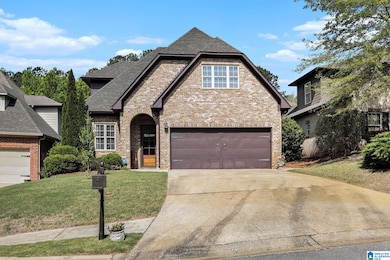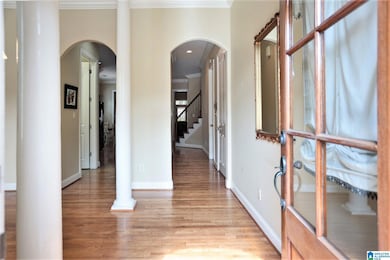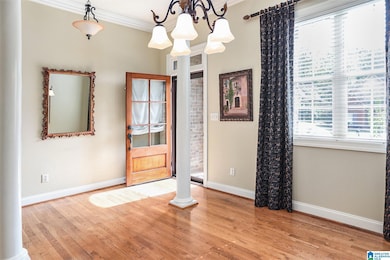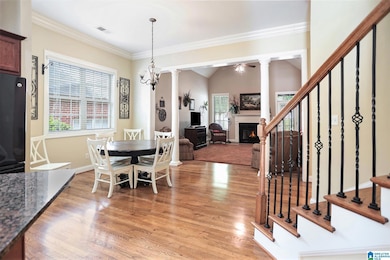
320 Barrington Ct Irondale, AL 35210
Highlights
- Cathedral Ceiling
- Wood Flooring
- Attic
- Shades Valley High School Rated A-
- Main Floor Primary Bedroom
- Bonus Room
About This Home
As of September 2024This one owner, full brick house, sitting on a beautifully landscaped culdesac is waiting on you to call it home. As you enter this immaculately kept home, you notice the gleaming hardwoods, 10 foot ceilings with 8 foot doors on the main level, where you will also find the very spacious master bedroom and ensuite, along with 2 additional bedrooms and a full bath. When you head up the beautiful hardwood stairs you will be greeted by a hardwood landing leading into the upstairs bonus room that could be used as a man cave, second den, homeschool classroom, or anything your heart desires. Here you will also find the 4th bedroom and another full bath. You can enjoy a peaceful morning with a cup of coffee or unwind after a long day on the covered back patio and private, NEWLY fenced backyard that is also beautifully landscaped. Don't miss the opportunity to live in this highly sought after neighborhood.
Home Details
Home Type
- Single Family
Est. Annual Taxes
- $1,385
Year Built
- Built in 2005
Lot Details
- 7,405 Sq Ft Lot
- Cul-De-Sac
- Fenced Yard
- Interior Lot
- Sprinkler System
HOA Fees
- $30 Monthly HOA Fees
Parking
- 2 Car Garage
- Front Facing Garage
- Driveway
Home Design
- Slab Foundation
- Four Sided Brick Exterior Elevation
Interior Spaces
- 1.5-Story Property
- Crown Molding
- Smooth Ceilings
- Cathedral Ceiling
- Ceiling Fan
- Recessed Lighting
- Self Contained Fireplace Unit Or Insert
- Gas Fireplace
- Double Pane Windows
- ENERGY STAR Qualified Windows
- Window Treatments
- Family Room with Fireplace
- Dining Room
- Den
- Bonus Room
- Storm Doors
- Attic
Kitchen
- Breakfast Bar
- Gas Oven
- Stove
- Built-In Microwave
- Dishwasher
- Stone Countertops
Flooring
- Wood
- Carpet
- Tile
Bedrooms and Bathrooms
- 4 Bedrooms
- Primary Bedroom on Main
- Walk-In Closet
- 2 Full Bathrooms
- Split Vanities
- Bathtub and Shower Combination in Primary Bathroom
- Garden Bath
- Separate Shower
- Linen Closet In Bathroom
Laundry
- Laundry Room
- Laundry on main level
- Washer and Electric Dryer Hookup
Outdoor Features
- Covered patio or porch
Schools
- Grantswood Elementary School
- Irondale Middle School
- Shades Valley High School
Utilities
- Central Heating and Cooling System
- Underground Utilities
- Gas Water Heater
Community Details
- Association fees include common grounds mntc
- $30 Other Monthly Fees
- Judy Beshears Association, Phone Number (205) 559-1669
Listing and Financial Details
- Visit Down Payment Resource Website
- Assessor Parcel Number 24-00-32-2-000-003.052
Map
Home Values in the Area
Average Home Value in this Area
Property History
| Date | Event | Price | Change | Sq Ft Price |
|---|---|---|---|---|
| 09/18/2024 09/18/24 | Sold | $435,500 | -0.8% | $157 / Sq Ft |
| 08/09/2024 08/09/24 | Price Changed | $439,000 | -4.4% | $158 / Sq Ft |
| 04/19/2024 04/19/24 | For Sale | $459,000 | -- | $165 / Sq Ft |
Tax History
| Year | Tax Paid | Tax Assessment Tax Assessment Total Assessment is a certain percentage of the fair market value that is determined by local assessors to be the total taxable value of land and additions on the property. | Land | Improvement |
|---|---|---|---|---|
| 2024 | -- | $34,640 | -- | -- |
| 2022 | $0 | $35,640 | $7,500 | $28,140 |
| 2021 | $1,386 | $28,190 | $7,500 | $20,690 |
| 2020 | $1,386 | $28,190 | $7,500 | $20,690 |
| 2019 | $1,386 | $28,200 | $0 | $0 |
| 2018 | $1,400 | $28,480 | $0 | $0 |
| 2017 | $1,462 | $29,720 | $0 | $0 |
| 2016 | $1,400 | $28,480 | $0 | $0 |
| 2015 | -- | $28,480 | $0 | $0 |
| 2014 | $1,513 | $28,100 | $0 | $0 |
| 2013 | $1,513 | $26,740 | $0 | $0 |
Mortgage History
| Date | Status | Loan Amount | Loan Type |
|---|---|---|---|
| Previous Owner | $237,600 | Construction |
Deed History
| Date | Type | Sale Price | Title Company |
|---|---|---|---|
| Warranty Deed | $435,500 | None Listed On Document | |
| Warranty Deed | $299,000 | None Available |
Similar Homes in the area
Source: Greater Alabama MLS
MLS Number: 21383217
APN: 24-00-32-2-000-003.052
- 308 Barrington Ct
- 4070 Brookmont Dr
- 4501 Brookforest Ln
- 3630 Bermuda Dr
- 3781 Villa Dr
- 3608 Grand Rock Ln
- 5645 Old Leeds Rd
- 4251 Cedar St Unit 1
- 7410 Kings Mountain Ct Unit 102
- 5705 Belmont Dr
- 7105 Valderrama Cir
- 5709 Old Leeds Rd
- 4437 Vicksburg Dr Unit 12
- 5149 Clubridge Dr E
- 5127 Janet Ln
- 5131 Janet Ln
- 5123 Janet Ln
- 4245 Marden Way
- 5119 Janet Ln
- 4233 Marden Way
