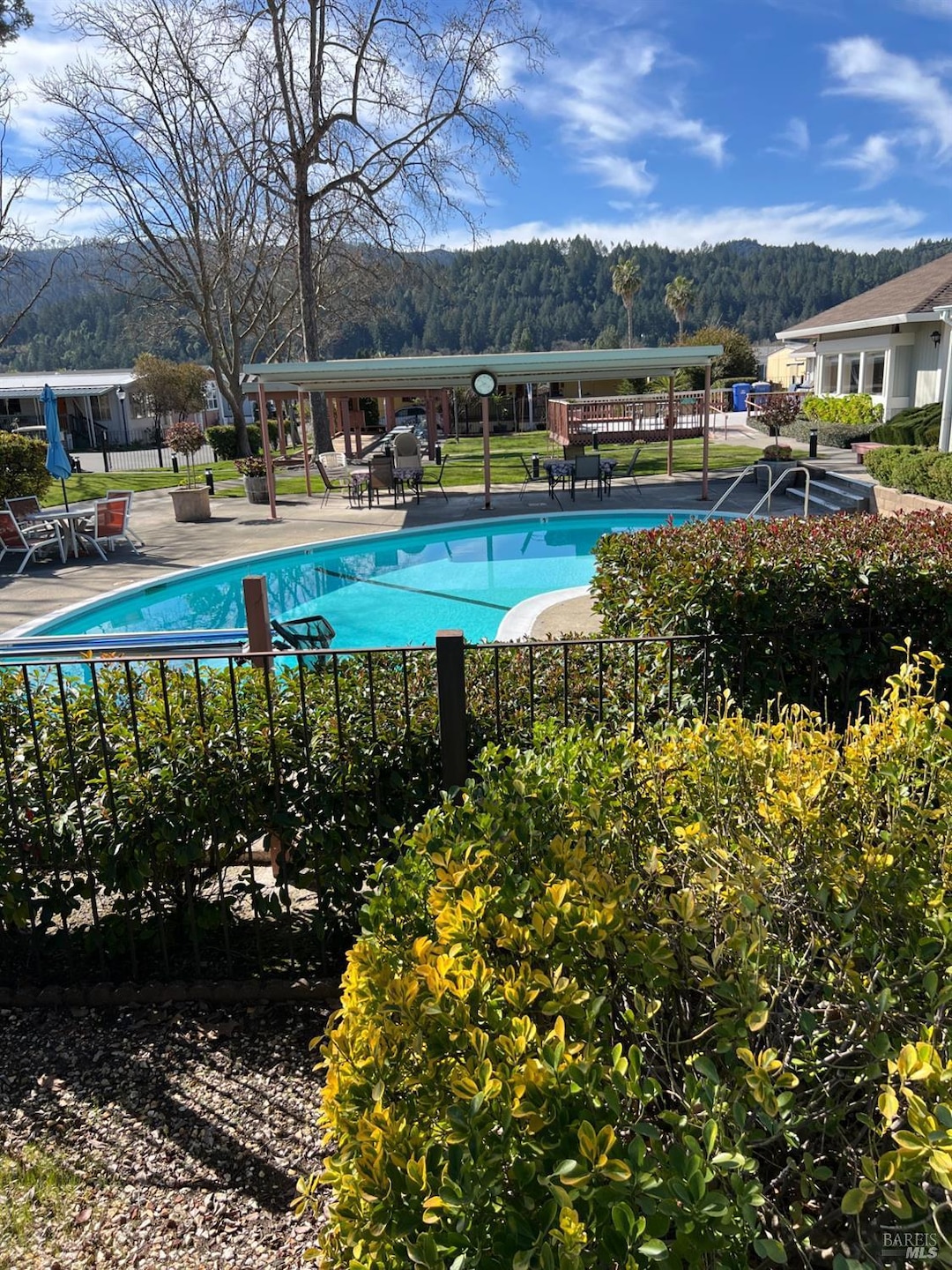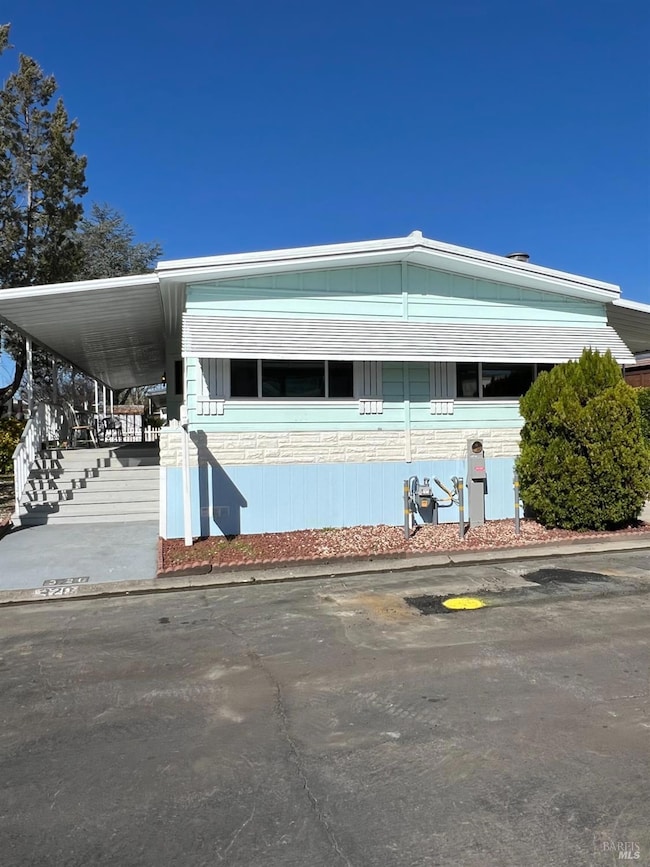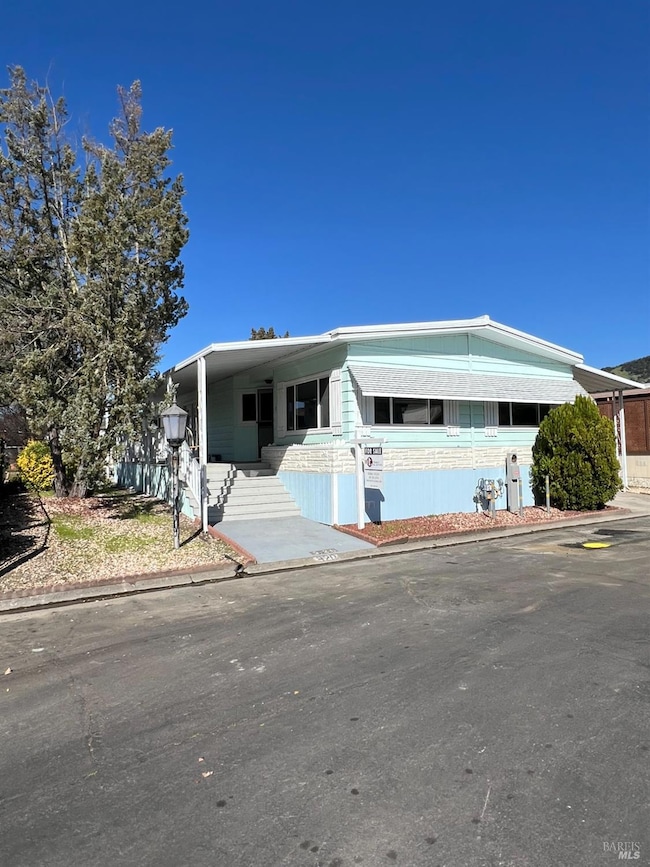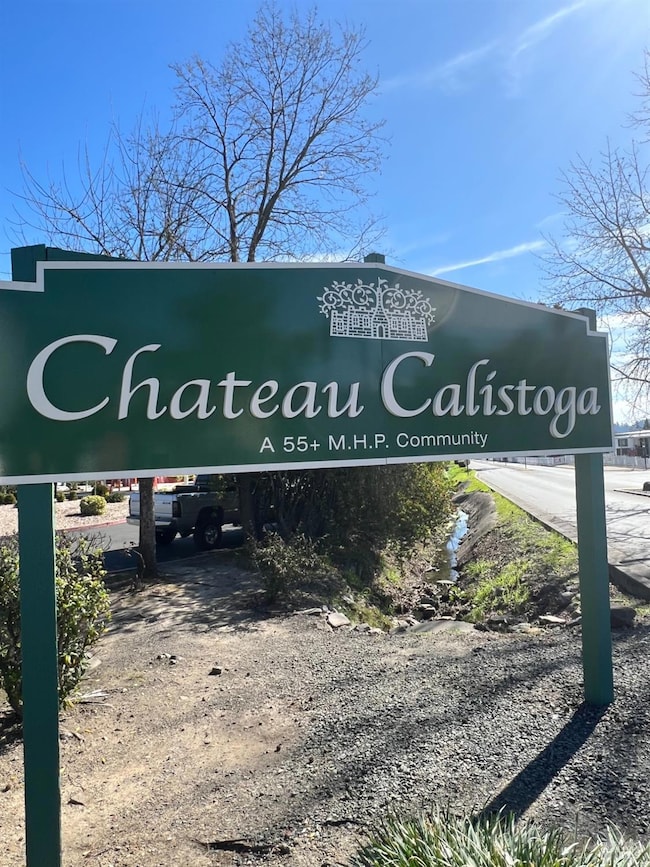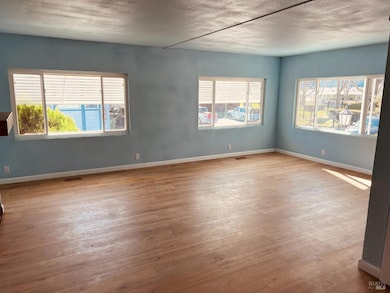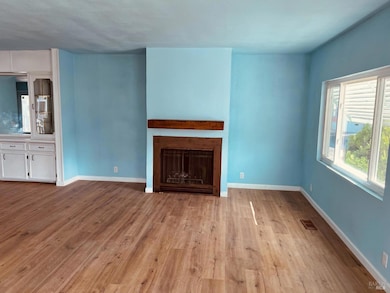
320 Chablis N Calistoga, CA 94515
Estimated payment $1,744/month
Highlights
- Property is near a clubhouse
- Home Office
- Family Room Off Kitchen
- Wood Flooring
- Breakfast Area or Nook
- Wet Bar
About This Home
Location! Location! Location! End unit on cul de sac overlooking pool and clubhouse. Located in Chateau Calistoga with views of the surrounding hills. This home has everything. Large open floor plan, this mobile home has 2 bedrooms, 2 bathrooms, office, large kitchen with eating area, wet bar, dining area with built in cabinets, and large living room with gas fireplace. The park has many amenities which include heated pool and spa, outside eating areas with barbecues. bocci courts, and a clubhouse with recreation and meeting rooms. All this right next to your new home in this 55+ senior community. Consider moving to Chateau Calistoga.
Property Details
Home Type
- Mobile/Manufactured
Year Built
- Built in 1975 | Remodeled
Home Design
- Composition Roof
Interior Spaces
- 1,440 Sq Ft Home
- Wet Bar
- Fireplace With Gas Starter
- Family Room Off Kitchen
- Living Room with Fireplace
- Combination Dining and Living Room
- Home Office
- Wood Flooring
- Washer and Dryer Hookup
Kitchen
- Breakfast Area or Nook
- Free-Standing Gas Oven
- Range Hood
- Microwave
- Dishwasher
- Disposal
Bedrooms and Bathrooms
- 2 Bedrooms
- 2 Full Bathrooms
- Dual Sinks
- Low Flow Toliet
- Separate Shower
Home Security
- Carbon Monoxide Detectors
- Fire and Smoke Detector
Parking
- 2 Parking Spaces
- 2 Carport Spaces
- Guest Parking
Outdoor Features
- Covered Deck
- Patio
Mobile Home
- Mobile Home Make is Heritage
- Double Wide
Utilities
- Central Heating and Cooling System
- Internet Available
- Cable TV Available
Additional Features
- Lot Dimensions are 60 x 24
- Property is near a clubhouse
Community Details
- Chateau Calistoga
Map
Home Values in the Area
Average Home Value in this Area
Property History
| Date | Event | Price | Change | Sq Ft Price |
|---|---|---|---|---|
| 04/15/2025 04/15/25 | Price Changed | $264,950 | -8.5% | $184 / Sq Ft |
| 03/30/2025 03/30/25 | Price Changed | $289,500 | -3.3% | $201 / Sq Ft |
| 03/01/2025 03/01/25 | For Sale | $299,500 | +106.6% | $208 / Sq Ft |
| 07/24/2024 07/24/24 | Sold | $145,000 | -6.5% | $101 / Sq Ft |
| 07/18/2024 07/18/24 | Pending | -- | -- | -- |
| 11/17/2023 11/17/23 | Price Changed | $155,000 | -8.8% | $108 / Sq Ft |
| 07/18/2023 07/18/23 | Price Changed | $170,000 | -8.1% | $118 / Sq Ft |
| 05/20/2023 05/20/23 | For Sale | $185,000 | -- | $128 / Sq Ft |
Similar Homes in Calistoga, CA
Source: Bay Area Real Estate Information Services (BAREIS)
MLS Number: 325004207
- 320 Chablis N
- 219 Champagne W
- 516 Sherry N Unit 244
- 415 Burgundy S
- 79 Iris Dr
- 509 Sherry S
- 611 Port Cir S
- 817 Champagne E
- 4427 Silverado Trail N
- 33 Brannan St
- 0 Silverado Trail N Unit 325036271
- 800 Washington St
- 285 Rosedale Rd
- 1422 3rd St
- 1431 4th St
- 1139 Lincoln Ave
- 913 Foothill Blvd
- 4560 Saint Helena Hwy
- 1721 Reynard Ln
- 1422 N Oak St
