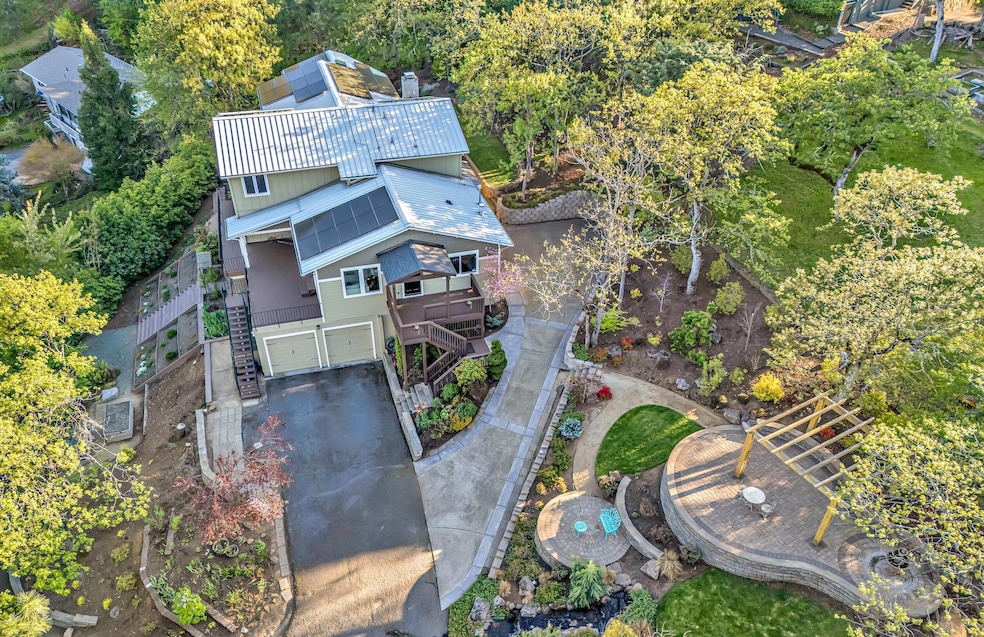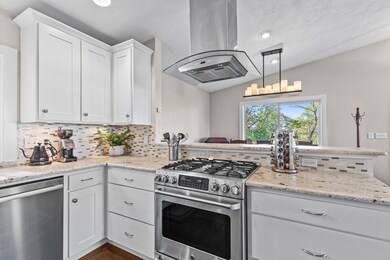
320 Coachman Dr Jacksonville, OR 97530
Estimated payment $6,417/month
Highlights
- Spa
- City View
- Vaulted Ceiling
- Two Primary Bedrooms
- Contemporary Architecture
- Bamboo Flooring
About This Home
Coming soon- in the desirable Stage Coach Hills in Jacksonville! Spanning over 5660 sq ft, this home features 5 beds + office, 3 full baths & 2 half baths. Gated driveway & the most breathtaking valley & vineyard views from every window. Open floor plan w soaring ceilings & separate living spaces provide modern versatility. The kitchen is complete w granite countertops, stainless steel appliances, & an eating bar. Main level master is spacious w/ wall of windows showcasing views, private balcony & stunning spa-like bathroom. Enjoy year-round swimming w your own indoor pool/sunroom w/ skylights & tinted windows. Attached 2 car garage w shop space, hot tub, large deck, RV parking, ample space for gardening w raised beds & drip system. Newer solar panels installed (owned), clean air system, metal roof & stunning landscaping feat fountain & waterfall. This is a rare opportunity to own a truly exceptional home in one of Jacksonville's most coveted locations. This home truly has it all
Co-Listing Agent
John L. Scott Medford Brokerage Phone: 541-326-5777 License #940400145
Home Details
Home Type
- Single Family
Est. Annual Taxes
- $6,666
Year Built
- Built in 1973
Lot Details
- 0.89 Acre Lot
- Fenced
- Drip System Landscaping
- Sloped Lot
- Front and Back Yard Sprinklers
- Garden
- Property is zoned SFR-10, SFR-10
Parking
- 2 Car Attached Garage
- Driveway
Property Views
- City
- Vineyard
- Mountain
- Valley
Home Design
- Contemporary Architecture
- Frame Construction
- Metal Roof
- Concrete Perimeter Foundation
Interior Spaces
- 5,660 Sq Ft Home
- 2-Story Property
- Vaulted Ceiling
- Skylights
- Wood Burning Fireplace
- Double Pane Windows
- Tinted Windows
- Great Room
- Family Room
- Home Office
- Natural lighting in basement
Kitchen
- Oven
- Range with Range Hood
- Microwave
- Dishwasher
- Granite Countertops
- Disposal
Flooring
- Bamboo
- Wood
- Carpet
- Tile
Bedrooms and Bathrooms
- 5 Bedrooms
- Primary Bedroom on Main
- Double Master Bedroom
- Walk-In Closet
- Double Vanity
- Soaking Tub
- Bathtub Includes Tile Surround
Laundry
- Laundry Room
- Dryer
- Washer
Home Security
- Security System Owned
- Carbon Monoxide Detectors
Eco-Friendly Details
- Solar owned by seller
- Sprinklers on Timer
Outdoor Features
- Spa
- Outdoor Water Feature
- Shed
Schools
- Jacksonville Elementary School
- Mcloughlin Middle School
- South Medford High School
Utilities
- Central Air
- Heating System Uses Natural Gas
- Heat Pump System
- Water Heater
Community Details
- No Home Owners Association
- Stage Coach Hills Subdivision Unit No 1
Listing and Financial Details
- Tax Lot 500
- Assessor Parcel Number 10008913
Map
Home Values in the Area
Average Home Value in this Area
Tax History
| Year | Tax Paid | Tax Assessment Tax Assessment Total Assessment is a certain percentage of the fair market value that is determined by local assessors to be the total taxable value of land and additions on the property. | Land | Improvement |
|---|---|---|---|---|
| 2024 | $6,666 | $547,980 | $163,760 | $384,220 |
| 2023 | $6,430 | $532,020 | $158,990 | $373,030 |
| 2022 | $6,215 | $532,020 | $158,990 | $373,030 |
| 2021 | $6,064 | $516,530 | $154,350 | $362,180 |
| 2020 | $5,925 | $501,490 | $149,860 | $351,630 |
| 2019 | $5,795 | $472,710 | $141,260 | $331,450 |
| 2018 | $5,653 | $458,950 | $137,150 | $321,800 |
| 2017 | $5,568 | $458,950 | $137,150 | $321,800 |
| 2016 | $5,381 | $423,810 | $129,270 | $294,540 |
| 2015 | $5,153 | $423,810 | $129,270 | $294,540 |
| 2014 | $5,082 | $399,490 | $121,860 | $277,630 |
Property History
| Date | Event | Price | Change | Sq Ft Price |
|---|---|---|---|---|
| 04/18/2025 04/18/25 | For Sale | $1,050,000 | +5.0% | $186 / Sq Ft |
| 07/17/2024 07/17/24 | Sold | $1,000,000 | -4.8% | $177 / Sq Ft |
| 05/20/2024 05/20/24 | Pending | -- | -- | -- |
| 05/08/2024 05/08/24 | Price Changed | $1,050,000 | -12.5% | $186 / Sq Ft |
| 03/05/2024 03/05/24 | For Sale | $1,200,000 | +133.0% | $212 / Sq Ft |
| 06/09/2014 06/09/14 | Sold | $515,000 | -19.4% | $114 / Sq Ft |
| 03/14/2014 03/14/14 | Pending | -- | -- | -- |
| 12/26/2013 12/26/13 | For Sale | $639,000 | +113.0% | $142 / Sq Ft |
| 05/23/2013 05/23/13 | Sold | $300,000 | -3.2% | $89 / Sq Ft |
| 04/22/2013 04/22/13 | Pending | -- | -- | -- |
| 04/18/2013 04/18/13 | For Sale | $310,000 | -- | $92 / Sq Ft |
Deed History
| Date | Type | Sale Price | Title Company |
|---|---|---|---|
| Warranty Deed | $1,000,000 | First American Title | |
| Interfamily Deed Transfer | -- | None Available | |
| Warranty Deed | $515,000 | First American | |
| Warranty Deed | $300,000 | First American Title | |
| Warranty Deed | $285,000 | Jackson County Title |
Mortgage History
| Date | Status | Loan Amount | Loan Type |
|---|---|---|---|
| Open | $220,031 | New Conventional | |
| Previous Owner | $766,550 | New Conventional | |
| Previous Owner | $366,600 | New Conventional | |
| Previous Owner | $360,500 | Purchase Money Mortgage | |
| Previous Owner | $10,000 | Credit Line Revolving | |
| Previous Owner | $5,000,000 | Credit Line Revolving | |
| Previous Owner | $42,000 | Unknown | |
| Previous Owner | $58,000 | Unknown | |
| Previous Owner | $30,000 | Stand Alone Second | |
| Previous Owner | $100,000 | Fannie Mae Freddie Mac | |
| Previous Owner | $85,000 | No Value Available |
Similar Homes in Jacksonville, OR
Source: Southern Oregon MLS
MLS Number: 220199267
APN: 10008913
- 327 Laurelwood Dr
- 210 Surrey Dr
- 225 Coachman Dr
- 425 Coachman Dr
- 535 Scenic Dr
- 825 Royal Ln
- 645 E California St
- 540 E California St
- 850 Wells Fargo Loop
- 430 S 5th St
- 420 S 5th St
- 855 Wells Fargo Loop
- 675 S 4th St
- 470 S 3rd St
- 0 S 3rd St Unit 1700 220192258
- 440 G St
- 405 Hueners Ln
- 410 E F St
- 345 N 5th St
- 110 Mccully Ln






