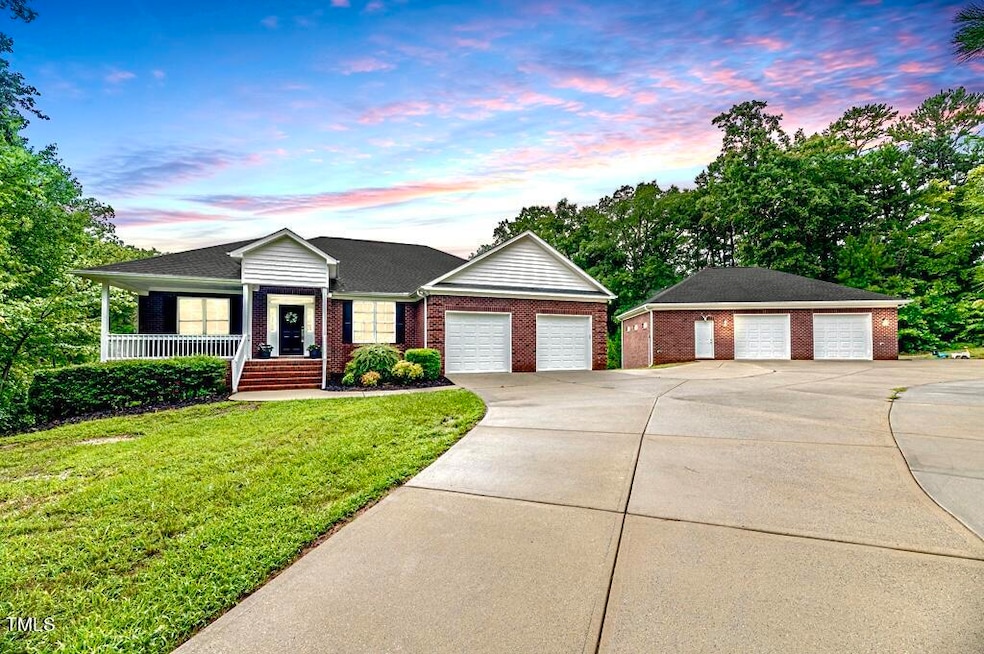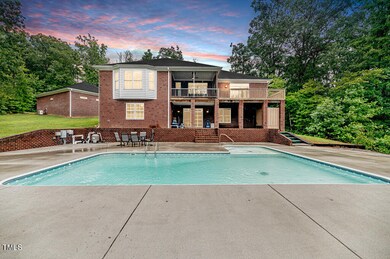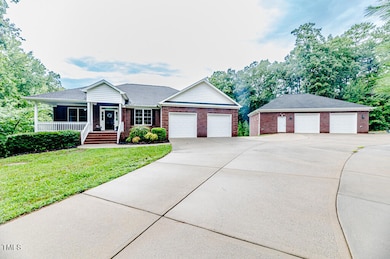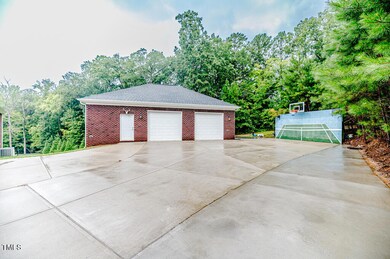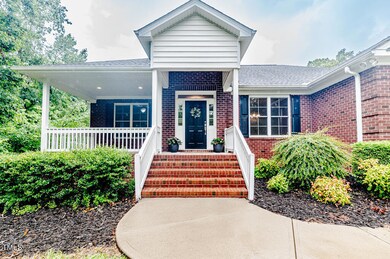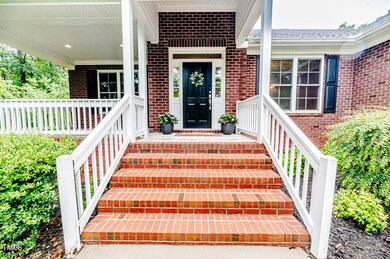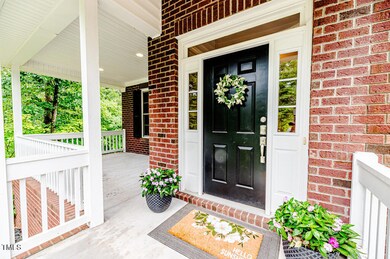
320 Copper Ridge Dr Sanford, NC 27330
Highlights
- In Ground Pool
- Deck
- Traditional Architecture
- Creek or Stream View
- Partially Wooded Lot
- Wood Flooring
About This Home
As of March 2025Welcome to this stunning all-brick home in the prestigious Copper Ridge neighborhood, where convenience meets comfort and outdoor adventure. Located at the end of a peaceful cul-de-sac, this residence features a spacious driveway, ideal for various activities, and is equipped with a basketball hoop and a cement wall for pickleball or tennis practice.
The main home boasts 4 bedrooms, 3.5 bathrooms, a 2-car garage, and 4,000+ square feet of living space, with 9-foot ceilings on both the upper and lower levels. Additionally, a detached 1,000+ square foot garage offers heating and cooling, along with a dedicated space for lawn equipment. A backyard pool with built-in jets completes the outdoor amenities, perfect for a refreshing morning swim with resistance training.
Inside, the main level includes a master bedroom, a cozy living room, a formal dining area, a breakfast nook, and a study, providing ample space for all. Two sliding doors open to a screened-in porch and an open deck, offering picturesque views of the backyard and creek. The lower level features a walkout basement with a thoughtfully designed split floor plan, including another master bedroom on one side and two additional bedrooms with a full bath on the other, separated by a spacious living area perfect for relaxation and entertainment. Step outside to the back patio to enjoy the in-ground pool and backyard fun.
Nestled on a sprawling 4-acre lot with a serene creek, the backyard is a true oasis where residents can relax by the pool, gather around the fire pit, or enjoy various outdoor activities amidst a natural setting. With close proximity to US 1, commuting to the Triangle area is convenient and efficient. This property offers an opportunity for multigenerational living or simply enjoying all the space and outdoor opportunities, making it a perfect haven for you and your guests.
Home Details
Home Type
- Single Family
Est. Annual Taxes
- $5,516
Year Built
- Built in 2013
Lot Details
- 4 Acre Lot
- Cul-De-Sac
- Cleared Lot
- Partially Wooded Lot
HOA Fees
- $15 Monthly HOA Fees
Parking
- 4 Car Attached Garage
- Front Facing Garage
- Garage Door Opener
- 3 Open Parking Spaces
Home Design
- Traditional Architecture
- Brick Veneer
- Slab Foundation
- Shingle Roof
- Composition Roof
Interior Spaces
- 2-Story Property
- Ceiling Fan
- Gas Log Fireplace
- Propane Fireplace
- Living Room with Fireplace
- Screened Porch
- Creek or Stream Views
- Laundry Room
Kitchen
- Electric Range
- Microwave
- Dishwasher
Flooring
- Wood
- Carpet
- Tile
Bedrooms and Bathrooms
- 4 Bedrooms
Finished Basement
- Heated Basement
- Walk-Out Basement
- Exterior Basement Entry
- Crawl Space
Outdoor Features
- In Ground Pool
- Deck
Schools
- Deep River Elementary School
- East Lee Middle School
- Lee High School
Utilities
- Central Air
- Heating Available
- Propane
- Electric Water Heater
- Septic Tank
- Septic System
Community Details
- Copper Ridge HOA
- Copper Ridge Subdivision
Listing and Financial Details
- Assessor Parcel Number 9666-16-4370-00
Map
Home Values in the Area
Average Home Value in this Area
Property History
| Date | Event | Price | Change | Sq Ft Price |
|---|---|---|---|---|
| 03/05/2025 03/05/25 | Sold | $830,000 | -3.4% | $194 / Sq Ft |
| 01/20/2025 01/20/25 | Pending | -- | -- | -- |
| 12/06/2024 12/06/24 | Price Changed | $859,000 | -3.3% | $201 / Sq Ft |
| 11/08/2024 11/08/24 | Price Changed | $887,999 | 0.0% | $208 / Sq Ft |
| 09/19/2024 09/19/24 | Price Changed | $888,000 | -1.2% | $208 / Sq Ft |
| 08/07/2024 08/07/24 | For Sale | $899,000 | -- | $210 / Sq Ft |
Tax History
| Year | Tax Paid | Tax Assessment Tax Assessment Total Assessment is a certain percentage of the fair market value that is determined by local assessors to be the total taxable value of land and additions on the property. | Land | Improvement |
|---|---|---|---|---|
| 2024 | $5,591 | $727,700 | $72,000 | $655,700 |
| 2023 | $5,464 | $727,700 | $72,000 | $655,700 |
| 2022 | $3,998 | $464,700 | $69,000 | $395,700 |
| 2021 | $4,132 | $464,700 | $69,000 | $395,700 |
| 2020 | $4,190 | $464,700 | $69,000 | $395,700 |
| 2019 | $4,190 | $464,700 | $69,000 | $395,700 |
| 2018 | $3,966 | $425,200 | $54,000 | $371,200 |
| 2017 | $3,963 | $425,200 | $54,000 | $371,200 |
| 2016 | $3,959 | $425,200 | $54,000 | $371,200 |
| 2014 | $3,484 | $410,400 | $54,000 | $356,400 |
Mortgage History
| Date | Status | Loan Amount | Loan Type |
|---|---|---|---|
| Open | $788,500 | New Conventional | |
| Closed | $788,500 | New Conventional | |
| Previous Owner | $417,000 | Credit Line Revolving | |
| Previous Owner | $146,200 | Credit Line Revolving | |
| Previous Owner | $432,000 | Adjustable Rate Mortgage/ARM |
Deed History
| Date | Type | Sale Price | Title Company |
|---|---|---|---|
| Warranty Deed | $1,000 | None Listed On Document | |
| Warranty Deed | $1,000 | None Listed On Document | |
| Warranty Deed | $830,000 | None Listed On Document | |
| Warranty Deed | $830,000 | None Listed On Document | |
| Quit Claim Deed | -- | None Available | |
| Warranty Deed | $56,000 | None Available |
Similar Homes in Sanford, NC
Source: Doorify MLS
MLS Number: 10045602
APN: 9666-16-4370-00
- 315 Copper Ridge Dr
- 120 Crosby Ln
- 902 Zion Church Rd
- 134 Zion Church Rd
- 115 Mill Run Ln
- 0 Farrell Rd Unit 731163
- 329 Umstead St
- 269 Umstead St
- 265 Umstead St
- 261 Umstead St
- 325 Umstead St
- 277 Umstead St
- 273 Umstead St
- 257 Umstead St
- 322 Umstead St
- 314 Umstead St
- 302 Umstead St
- 326 Umstead St
- 309 Umstead St
- 317 Umstead St
