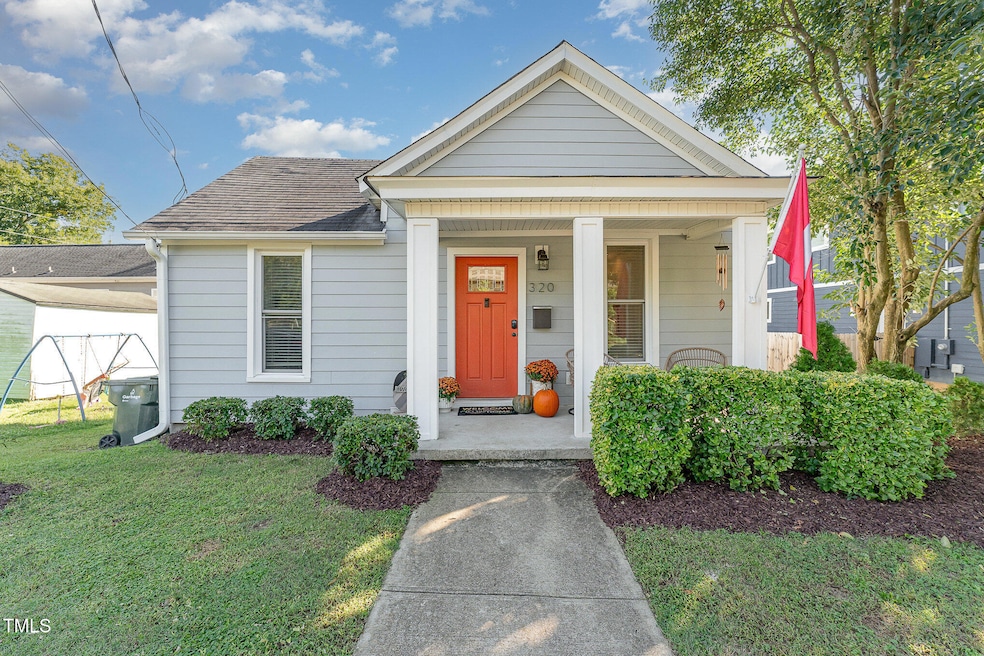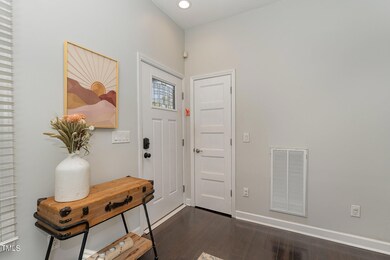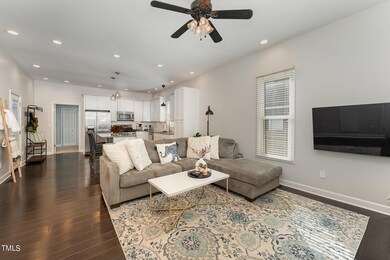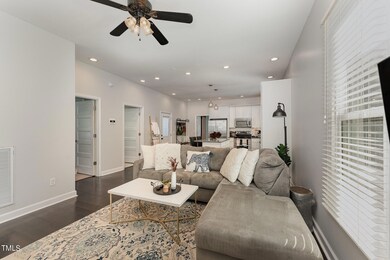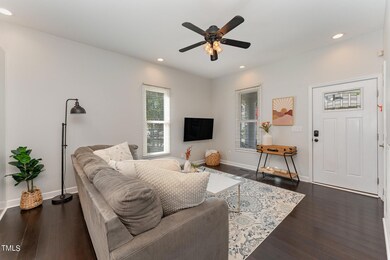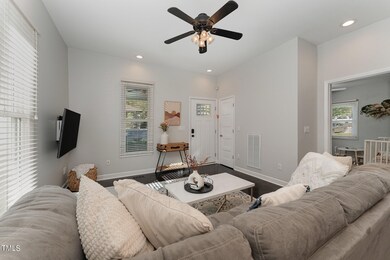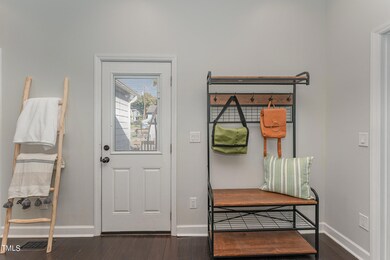
320 E Lee St Raleigh, NC 27601
South Park NeighborhoodHighlights
- Downtown View
- Open Floorplan
- Bamboo Flooring
- Laurel Park Elementary Rated A
- Deck
- 1-minute walk to Junious N. Sorrell Park
About This Home
As of December 2024Here's your opportunity to be part of the vibrant downtown Raleigh renaissance and own a beautifully renovated bungalow! This charming home, completely reimagined down to the studs in 2016, combines modern updates with timeless appeal. A welcoming front porch invites you into an open, spacious living area featuring high ceilings and gorgeous wood floors in the main living areas. The kitchen features granite countertops, sleek white shaker cabinets, a convenient eat-at island, and stainless steel appliances.The thoughtful split-bedroom layout ensures privacy, with each bedroom enjoying its own tiled bathroom. Step out onto the central deck, perfect for outdoor entertaining, leading to a fenced backyard complete with a storage shed. Enjoy the convenience of downtown living—walk to Transfer Co. Food Hall, Chavis Park & the Red Hat Amphitheater. Surrounded by new construction and beautifully renovated homes, and close to the exciting 300+ acre Dix Park redevelopment, this move-in ready gem is your chance to embrace everything Raleigh has to offer right at your doorstep!
Home Details
Home Type
- Single Family
Est. Annual Taxes
- $3,770
Year Built
- Built in 1920 | Remodeled
Lot Details
- 4,792 Sq Ft Lot
- Wood Fence
- Back Yard Fenced
- Cleared Lot
Home Design
- Bungalow
- Permanent Foundation
- Shingle Roof
- Lead Paint Disclosure
Interior Spaces
- 931 Sq Ft Home
- 1-Story Property
- Open Floorplan
- Crown Molding
- Smooth Ceilings
- High Ceiling
- Ceiling Fan
- Recessed Lighting
- Low Emissivity Windows
- Insulated Windows
- Window Screens
- Living Room
- Dining Room
- Downtown Views
Kitchen
- Eat-In Kitchen
- Double Oven
- Electric Range
- Microwave
- Ice Maker
- Dishwasher
- Stainless Steel Appliances
- Kitchen Island
- Granite Countertops
- Disposal
Flooring
- Bamboo
- Carpet
- Tile
Bedrooms and Bathrooms
- 2 Bedrooms
- Dual Closets
- 2 Full Bathrooms
- Separate Shower in Primary Bathroom
- Bathtub with Shower
- Walk-in Shower
Laundry
- Laundry on main level
- Laundry in Bathroom
- Stacked Washer and Dryer
Parking
- 3 Parking Spaces
- On-Street Parking
- 3 Open Parking Spaces
Outdoor Features
- Deck
Schools
- Fuller Elementary School
- Carnage Middle School
- Broughton High School
Utilities
- Forced Air Heating and Cooling System
- Natural Gas Connected
Community Details
- No Home Owners Association
- South Park Subdivision
Listing and Financial Details
- Assessor Parcel Number 1703844241
Map
Home Values in the Area
Average Home Value in this Area
Property History
| Date | Event | Price | Change | Sq Ft Price |
|---|---|---|---|---|
| 12/03/2024 12/03/24 | Sold | $427,000 | 0.0% | $459 / Sq Ft |
| 11/10/2024 11/10/24 | Pending | -- | -- | -- |
| 11/09/2024 11/09/24 | Price Changed | $427,000 | -4.7% | $459 / Sq Ft |
| 10/15/2024 10/15/24 | For Sale | $448,000 | -- | $481 / Sq Ft |
Tax History
| Year | Tax Paid | Tax Assessment Tax Assessment Total Assessment is a certain percentage of the fair market value that is determined by local assessors to be the total taxable value of land and additions on the property. | Land | Improvement |
|---|---|---|---|---|
| 2024 | $3,771 | $431,897 | $300,000 | $131,897 |
| 2023 | $3,268 | $297,984 | $175,000 | $122,984 |
| 2022 | $3,037 | $297,984 | $175,000 | $122,984 |
| 2021 | $2,919 | $297,984 | $175,000 | $122,984 |
| 2020 | $2,866 | $297,984 | $175,000 | $122,984 |
| 2019 | $2,391 | $204,563 | $37,500 | $167,063 |
| 2018 | $2,255 | $204,563 | $37,500 | $167,063 |
| 2017 | $1,049 | $98,901 | $37,500 | $61,401 |
| 2016 | $701 | $66,883 | $37,500 | $29,383 |
| 2015 | $498 | $46,159 | $24,000 | $22,159 |
| 2014 | $473 | $46,159 | $24,000 | $22,159 |
Mortgage History
| Date | Status | Loan Amount | Loan Type |
|---|---|---|---|
| Open | $380,000 | New Conventional | |
| Closed | $380,000 | New Conventional | |
| Previous Owner | $95,224 | Credit Line Revolving | |
| Previous Owner | $252,000 | New Conventional | |
| Previous Owner | $261,900 | New Conventional | |
| Previous Owner | $70,000 | Purchase Money Mortgage | |
| Previous Owner | $51,200 | New Conventional | |
| Previous Owner | $33,000 | Purchase Money Mortgage |
Deed History
| Date | Type | Sale Price | Title Company |
|---|---|---|---|
| Warranty Deed | $427,000 | None Listed On Document | |
| Warranty Deed | $427,000 | None Listed On Document | |
| Warranty Deed | $260,000 | None Available | |
| Warranty Deed | $74,000 | None Available | |
| Warranty Deed | $64,000 | None Available | |
| Warranty Deed | $33,000 | None Available |
Similar Homes in the area
Source: Doorify MLS
MLS Number: 10058280
APN: 1703.16-84-4241-000
- 314 Bledsoe Ave
- 1218 Coach Station Alley Unit 201
- 1218 Coach Station Alley Unit 101
- 1222 Coach Station Alley Unit 101
- 917 S Blount St
- 1226 Coach Station Alley Unit 101
- 1230 Coach Station Alley Unit 101
- 1234 Coach Station Alley Unit 101
- 1234 Coach Station Alley Unit 201
- 1117 S Blount St
- 210 Martin Luther King Junior Blvd
- 525 Bragg St
- 541 Bragg St
- 521 Bragg St
- 1235 Shaw View Alley Unit 201
- 1239 Shaw View Alley Unit 201
- 208 Martin Luther King jr Blvd
- 1255 Shaw View Alley Unit 201
- 1259 Shaw View Alley Unit 201
- 1247 Shaw View Alley Unit 101
