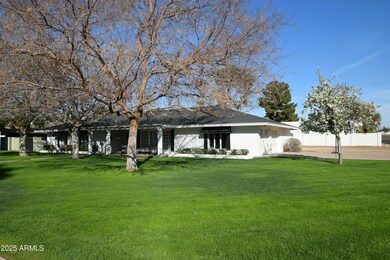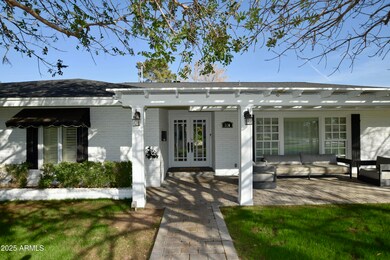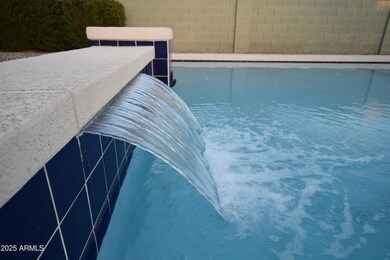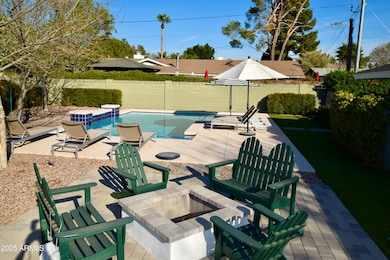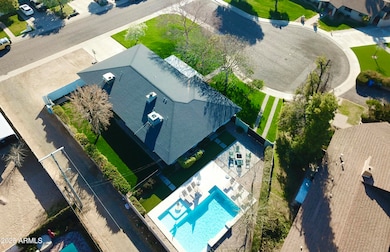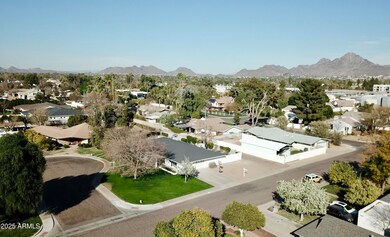
320 E Marlette Ave Phoenix, AZ 85012
Alhambra NeighborhoodHighlights
- Play Pool
- RV Gated
- Wood Flooring
- Madison Richard Simis School Rated A-
- 0.36 Acre Lot
- 1 Fireplace
About This Home
As of April 2025AMAZING OPPORTUNITY in the heart of North Central Phoenix. Move in ready with BRAND NEW beautiful wood floors, this classic ranch style home is a stunner! HUGE CORNER LOT IN A CUL-DE-SAC this single level home features charming wainscoting and crown molding throughout the home, a gorgeous open kitchen with Viking appliances, and A HEATED POOL. The gated pool area includes a tranquil water feature, a Baja step with a table insert, and a fire pit feature to enjoy. FANTASTIC LOCATION with tons of eateries including the infamous Christos just down the road. Easy to get to Downtown Phoenix & the airport with the 51 freeway just minutes away. Mature landscaping add to the beautiful curb appeal in this extremely desirable neighborhood. THIS NORTH CENTRAL PHOENIX CHARMER IS AWESOME!
Last Agent to Sell the Property
Russ Lyon Sotheby's International Realty License #SA643055000

Home Details
Home Type
- Single Family
Est. Annual Taxes
- $5,998
Year Built
- Built in 1970
Lot Details
- 0.36 Acre Lot
- Cul-De-Sac
- Block Wall Fence
- Artificial Turf
- Front and Back Yard Sprinklers
- Sprinklers on Timer
- Private Yard
- Grass Covered Lot
Parking
- 2 Car Garage
- RV Gated
Home Design
- Brick Exterior Construction
- Wood Frame Construction
- Composition Roof
- Block Exterior
Interior Spaces
- 2,428 Sq Ft Home
- 1-Story Property
- Ceiling Fan
- 1 Fireplace
- Double Pane Windows
- Vinyl Clad Windows
- Wood Frame Window
- Security System Owned
Kitchen
- Eat-In Kitchen
- Breakfast Bar
- Kitchen Island
- Granite Countertops
Flooring
- Floors Updated in 2025
- Wood
- Carpet
- Tile
Bedrooms and Bathrooms
- 4 Bedrooms
- Remodeled Bathroom
- 3 Bathrooms
- Dual Vanity Sinks in Primary Bathroom
Pool
- Play Pool
- Fence Around Pool
- Pool Pump
Outdoor Features
- Fire Pit
Schools
- Madison Richard Simis Elementary School
- Madison Meadows Middle School
- Central High School
Utilities
- Cooling Available
- Heating Available
- High Speed Internet
- Cable TV Available
Listing and Financial Details
- Legal Lot and Block 2 / 1
- Assessor Parcel Number 161-18-029-D
Community Details
Overview
- No Home Owners Association
- Association fees include no fees
- Orangewood Lot 20 Block 5 Subdivision
Recreation
- Horse Trails
Map
Home Values in the Area
Average Home Value in this Area
Property History
| Date | Event | Price | Change | Sq Ft Price |
|---|---|---|---|---|
| 04/15/2025 04/15/25 | Sold | $1,250,000 | -10.1% | $515 / Sq Ft |
| 04/06/2025 04/06/25 | Pending | -- | -- | -- |
| 03/06/2025 03/06/25 | Price Changed | $1,390,000 | -4.1% | $572 / Sq Ft |
| 02/20/2025 02/20/25 | For Sale | $1,450,000 | +94.4% | $597 / Sq Ft |
| 04/20/2018 04/20/18 | Sold | $746,000 | +0.8% | $305 / Sq Ft |
| 03/02/2018 03/02/18 | Pending | -- | -- | -- |
| 03/01/2018 03/01/18 | For Sale | $740,000 | +31.0% | $302 / Sq Ft |
| 06/04/2014 06/04/14 | Sold | $565,000 | -2.6% | $233 / Sq Ft |
| 04/03/2014 04/03/14 | Price Changed | $579,900 | -1.7% | $239 / Sq Ft |
| 03/10/2014 03/10/14 | For Sale | $589,900 | -- | $243 / Sq Ft |
Tax History
| Year | Tax Paid | Tax Assessment Tax Assessment Total Assessment is a certain percentage of the fair market value that is determined by local assessors to be the total taxable value of land and additions on the property. | Land | Improvement |
|---|---|---|---|---|
| 2025 | $5,998 | $53,123 | -- | -- |
| 2024 | $5,821 | $50,594 | -- | -- |
| 2023 | $5,821 | $81,670 | $16,330 | $65,340 |
| 2022 | $5,630 | $64,020 | $12,800 | $51,220 |
| 2021 | $5,684 | $57,310 | $11,460 | $45,850 |
| 2020 | $5,586 | $57,830 | $11,560 | $46,270 |
| 2019 | $5,450 | $52,850 | $10,570 | $42,280 |
| 2018 | $5,301 | $50,660 | $10,130 | $40,530 |
| 2017 | $5,023 | $48,860 | $9,770 | $39,090 |
| 2016 | $4,829 | $42,610 | $8,520 | $34,090 |
| 2015 | $4,443 | $38,420 | $7,680 | $30,740 |
Mortgage History
| Date | Status | Loan Amount | Loan Type |
|---|---|---|---|
| Previous Owner | $456,675 | New Conventional | |
| Previous Owner | $596,800 | New Conventional | |
| Previous Owner | $33,303 | Unknown | |
| Previous Owner | $417,000 | New Conventional | |
| Previous Owner | $417,000 | New Conventional | |
| Previous Owner | $400,000 | Seller Take Back | |
| Previous Owner | $341,250 | Seller Take Back |
Deed History
| Date | Type | Sale Price | Title Company |
|---|---|---|---|
| Warranty Deed | $1,250,000 | Old Republic Title Agency | |
| Warranty Deed | $746,000 | Old Republic Title Agency | |
| Warranty Deed | $565,000 | First American Title Ins Co | |
| Warranty Deed | $525,000 | Thomas Title & Escrow | |
| Warranty Deed | $525,000 | Guaranty Title Agency |
Similar Homes in Phoenix, AZ
Source: Arizona Regional Multiple Listing Service (ARMLS)
MLS Number: 6822209
APN: 161-18-029D
- 6237 N 5th Place
- 6320 N 4th Place
- 105 E Claremont St
- 815 E Rose Ln Unit 105
- 6002 N 5th Place
- 6111 N 8th St
- 910 E Rose Ln
- 743 E Sierra Vista Dr
- 6011 N 2nd St
- 6502 N Central Ave Unit A103
- 6502 N Central Ave Unit B104
- 707 E Ocotillo Rd
- 827 E Mclellan Blvd
- 6617 N Central Ave
- 6207 N 10th Way
- 1017 E Maryland Ave Unit 110
- 1336 E Sierra Vista Dr
- 115 W Rose Ln
- 5950 N Central Ave Unit 1
- 102 W Maryland Ave Unit B2

