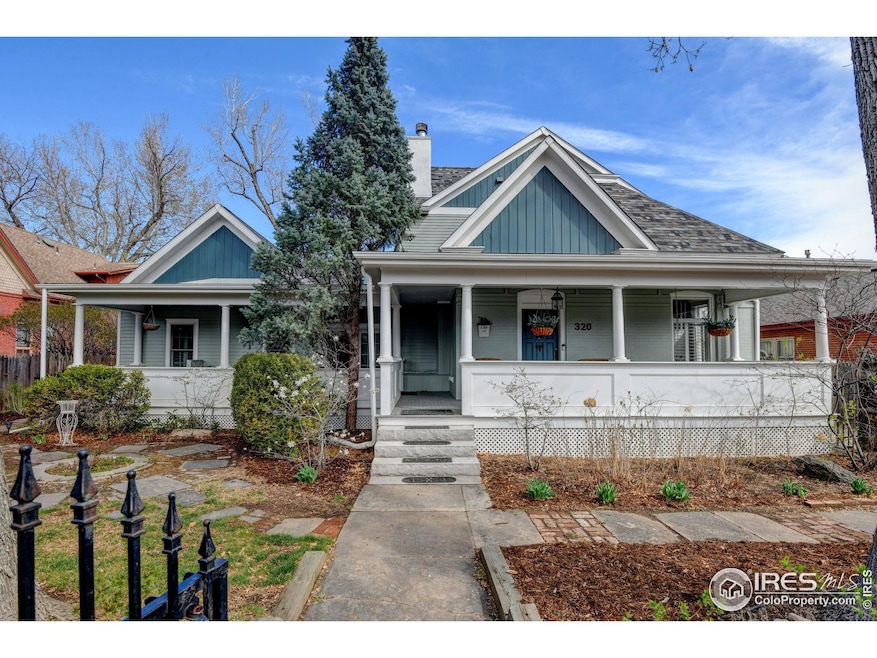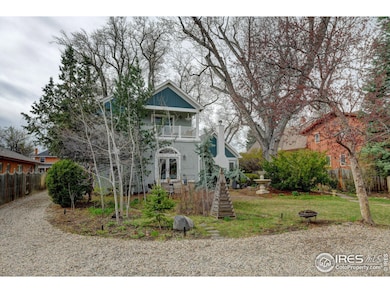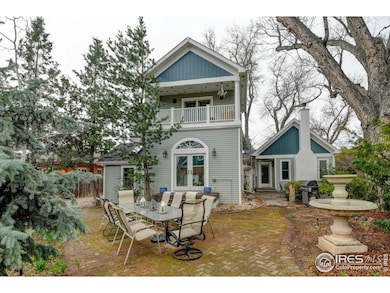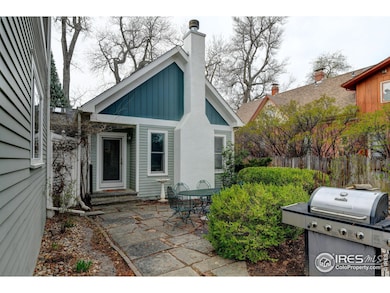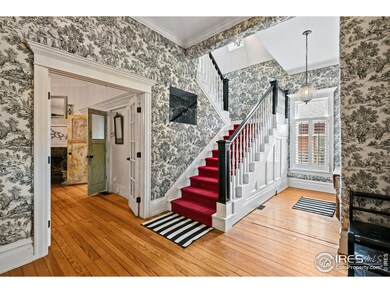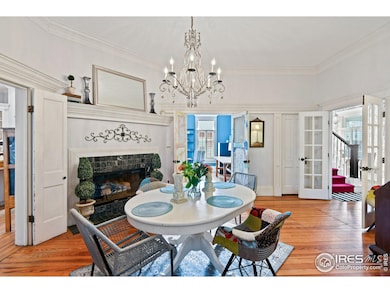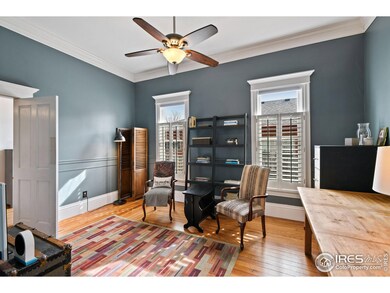
320 E Mulberry St Fort Collins, CO 80524
Old Town NeighborhoodEstimated payment $11,218/month
Highlights
- 0.33 Acre Lot
- Open Floorplan
- Fireplace in Primary Bedroom
- Lesher Middle School Rated A-
- Carriage House
- Cathedral Ceiling
About This Home
Welcome to 320 E Mulberry Street - This home was once a B&B renovated by Craftsmen Builders in 2000. All 5 bedrooms have ensuite bathrooms. Multi-generational living options include 2 Primary Suites (one up/one on main), 2 electric laundries (one up/one on main) plus a true Carriage House ADU created in 2014 with Full Kitchen, Bath and Laundry. 2 Primary STR licenses - one in the ADU and one in the Main House can be licensed by the new owner per City guidelines. The ADU could also be used as a 30+night/long term rental as it is a Dwelling unit. Non-Primary STR not allowed. Check with the City re: allowed commercial/residential uses in the OT-C zone (formerly NCB). The property is amazingly set up to accommodate an office or group environment - including multiple private entrances and potential for 7+ offices. In addition to the 2 car garage there are 6+ off street parking spaces - all on a fenced, sprinklered, landscaped 14,250 square foot lot with an electronic gate. Exterior living includes 2 patios, front porches and a balcony overlooking the backyard from the upstairs primary suite. As if the house isn't special enough, the walkability factor to CSU, Downtown, historic neighborhoods and the Poudre River Trail is tops. This property has great bones - wonderful flow from room to room with wood floors, high ceilings, crown molding, custom built-ins, 3 gas fireplaces, large kitchen with butler's pantry, grand foyer with tapestried walls and a custom mural in the solarium. Plenty of space to live, gather and entertain. The improvements and flow of the home are very in keeping with Old Town and the age of the original 1895 house, which was designed by renowned architect Montezuma Fuller. However, this home does not qualify for historic designation. Current owners of 12 years are empty nesters and have done numerous improvements including Sewer Line 2013, ADU 2014, Exterior Paint 2021, Class 4 Roof 2024 with transferable warranty.
Home Details
Home Type
- Single Family
Est. Annual Taxes
- $7,706
Year Built
- Built in 1895
Lot Details
- 0.33 Acre Lot
- Property fronts an alley
- South Facing Home
- Wood Fence
- Level Lot
- Property is zoned OT-C
Parking
- 2 Car Detached Garage
- Alley Access
Home Design
- Carriage House
- Victorian Architecture
- Brick Veneer
- Wood Frame Construction
- Composition Roof
Interior Spaces
- 3,791 Sq Ft Home
- 2-Story Property
- Open Floorplan
- Cathedral Ceiling
- Ceiling Fan
- Skylights
- Multiple Fireplaces
- Gas Fireplace
- Family Room
- Living Room with Fireplace
- Dining Room
- Home Office
- Loft
- Wood Flooring
- Unfinished Basement
- Partial Basement
- Kitchen Island
Bedrooms and Bathrooms
- 5 Bedrooms
- Main Floor Bedroom
- Fireplace in Primary Bedroom
- Primary Bathroom is a Full Bathroom
- Primary bathroom on main floor
- Bathtub and Shower Combination in Primary Bathroom
- Walk-in Shower
Laundry
- Laundry on main level
- Dryer
- Washer
Outdoor Features
- Exterior Lighting
- Separate Outdoor Workshop
Schools
- Laurel Elementary School
- Lesher Middle School
- Ft Collins High School
Utilities
- Forced Air Heating and Cooling System
Community Details
- No Home Owners Association
- Ftc Subdivision
Listing and Financial Details
- Assessor Parcel Number R0046752
Map
Home Values in the Area
Average Home Value in this Area
Tax History
| Year | Tax Paid | Tax Assessment Tax Assessment Total Assessment is a certain percentage of the fair market value that is determined by local assessors to be the total taxable value of land and additions on the property. | Land | Improvement |
|---|---|---|---|---|
| 2025 | $7,332 | $83,991 | $3,350 | $80,641 |
| 2024 | $7,332 | $83,991 | $3,350 | $80,641 |
| 2022 | $4,726 | $50,047 | $3,475 | $46,572 |
| 2021 | $4,776 | $51,487 | $3,575 | $47,912 |
| 2020 | $5,885 | $62,899 | $3,575 | $59,324 |
| 2019 | $5,911 | $62,899 | $3,575 | $59,324 |
| 2018 | $5,162 | $56,642 | $3,600 | $53,042 |
| 2017 | $5,145 | $56,642 | $3,600 | $53,042 |
| 2016 | $4,316 | $47,274 | $22,686 | $24,588 |
| 2015 | $4,285 | $62,580 | $22,690 | $39,890 |
| 2014 | $3,453 | $37,850 | $17,010 | $20,840 |
Property History
| Date | Event | Price | Change | Sq Ft Price |
|---|---|---|---|---|
| 04/03/2025 04/03/25 | For Sale | $1,895,000 | +298.1% | $500 / Sq Ft |
| 01/28/2019 01/28/19 | Off Market | $476,000 | -- | -- |
| 12/13/2012 12/13/12 | Sold | $476,000 | +0.9% | $145 / Sq Ft |
| 11/13/2012 11/13/12 | Pending | -- | -- | -- |
| 10/03/2012 10/03/12 | For Sale | $471,735 | -- | $143 / Sq Ft |
Deed History
| Date | Type | Sale Price | Title Company |
|---|---|---|---|
| Special Warranty Deed | $476,000 | Heritage Title | |
| Trustee Deed | -- | None Available | |
| Warranty Deed | $600,000 | -- | |
| Warranty Deed | $590,000 | Land Title | |
| Interfamily Deed Transfer | -- | -- | |
| Interfamily Deed Transfer | -- | -- | |
| Warranty Deed | $320,000 | -- | |
| Quit Claim Deed | -- | -- | |
| Warranty Deed | $157,000 | -- | |
| Warranty Deed | $79,500 | -- |
Mortgage History
| Date | Status | Loan Amount | Loan Type |
|---|---|---|---|
| Open | $274,148 | Credit Line Revolving | |
| Closed | $65,191 | Credit Line Revolving | |
| Previous Owner | $417,000 | New Conventional | |
| Previous Owner | $480,000 | Fannie Mae Freddie Mac | |
| Previous Owner | $416,644 | Fannie Mae Freddie Mac | |
| Previous Owner | $440,000 | Purchase Money Mortgage | |
| Previous Owner | $50,000 | Credit Line Revolving | |
| Previous Owner | $25,000 | Credit Line Revolving | |
| Previous Owner | $130,000 | No Value Available | |
| Previous Owner | $25,000 | Credit Line Revolving | |
| Previous Owner | $100,000 | Unknown | |
| Previous Owner | $50,000 | Credit Line Revolving | |
| Previous Owner | $30,000 | Credit Line Revolving | |
| Previous Owner | $30,000 | Stand Alone Second | |
| Closed | $120,000 | No Value Available |
Similar Homes in Fort Collins, CO
Source: IRES MLS
MLS Number: 1030075
APN: 97123-32-011
- 400 Whedbee St
- 507 E Mulberry St
- 620 Mathews St Unit 103
- 620 Mathews St Unit 105
- 415 Smith St
- 613 Smith St
- 212 Whedbee St
- 649 Remington St
- 700 Remington St
- 412 Lilac Ln
- 120 Peterson St
- 718 Remington St
- 416 Stover St
- 635 Stover St
- 729 Smith St
- 724 E Myrtle St
- 421 S Howes St Unit S401
- 415 S Howes St Unit N904
- 415 S Howes St Unit N908
- 415 S Howes St Unit N1001
