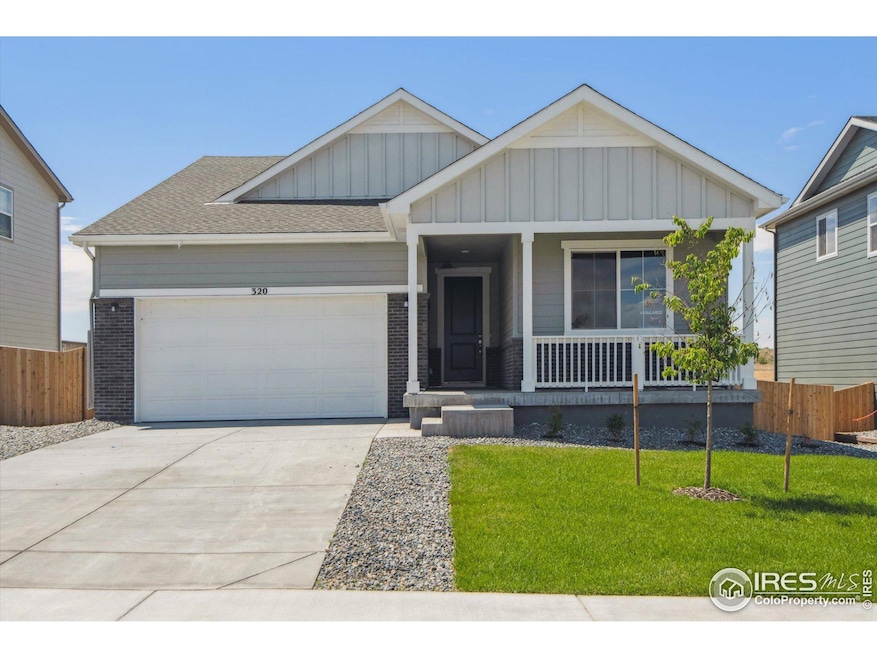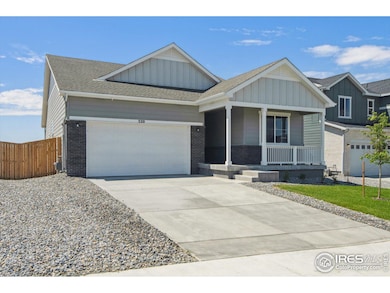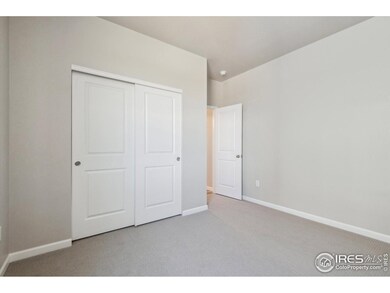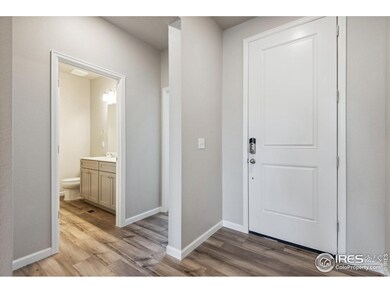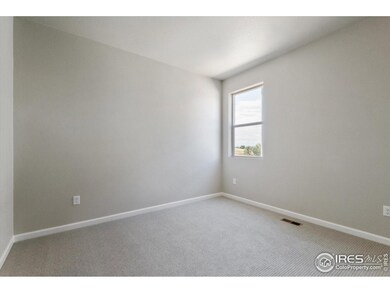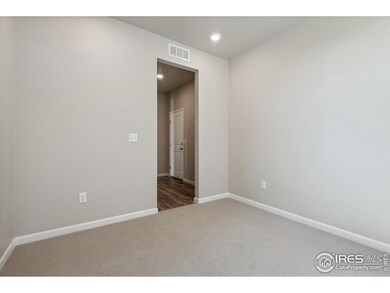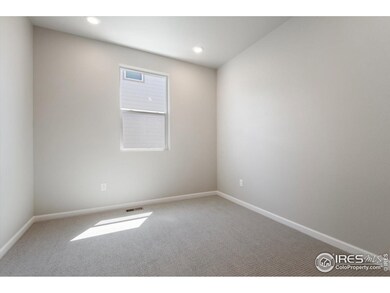
320 Elbert St Johnstown, CO 80534
Highlights
- New Construction
- Open Floorplan
- Deck
- Green Energy Generation
- Mountain View
- Contemporary Architecture
About This Home
As of December 2024Ready now! Spacious ranch plan with 3 bedrooms plus an office on the main level and a full 1,769 sq ft walk-out basement backing to open space! Imagine relaxing on your deck with spectacular mountain views and no rear neighbor! Enjoy this and the ease of one-level living. The Cumberland is an open-concept floorplan featuring a sparkling kitchen with elevated finishes and upgraded cabinetry, oversized island with quartz countertops, and 5-burner gas range, 9' ceilings. Easy to care for luxury vinyl plank flooring flows seamlessly throughout. Primary suite offers a four-piece bath with tile flooring and walk-in closet. The unfinished walk-out basement has unlimited potential for your dream game room/entertainment space with room for an additional bedroom, bath, and storage. Front yard landscaping included. Nestled in Northern Colorado, The Overlook at Johnstown Farms is located in quaint Johnstown and offers residents ample open space and small-town charm. The neighboring communities of Loveland, Berthoud, Milliken and Fort Collins are nearby with easy access to I-25 and the Denver metro area. Enjoy the convenience of living within walking distance of the YMCA, library, and an abundance of community parks, local restaurants and shops. Residents can also take advantage of nearby community events, attractions. Prices and incentives are contingent upon buyer closing a loan with builders affiliated lender and are subject to change at any time.
Home Details
Home Type
- Single Family
Est. Annual Taxes
- $922
Year Built
- Built in 2024 | New Construction
Lot Details
- 7,200 Sq Ft Lot
- North Facing Home
- Partially Fenced Property
- Wood Fence
- Sloped Lot
- Sprinkler System
Parking
- 2 Car Attached Garage
Home Design
- Contemporary Architecture
- Wood Frame Construction
- Composition Roof
- Rough-in for Radon
Interior Spaces
- 1,869 Sq Ft Home
- 1-Story Property
- Open Floorplan
- Ceiling height of 9 feet or more
- Double Pane Windows
- Home Office
- Mountain Views
Kitchen
- Eat-In Kitchen
- Gas Oven or Range
- Microwave
- Dishwasher
- Kitchen Island
- Disposal
Flooring
- Carpet
- Luxury Vinyl Tile
Bedrooms and Bathrooms
- 3 Bedrooms
- Split Bedroom Floorplan
- Walk-In Closet
- 2 Full Bathrooms
- Primary bathroom on main floor
- Walk-in Shower
Laundry
- Laundry on main level
- Washer and Dryer Hookup
Unfinished Basement
- Walk-Out Basement
- Basement Fills Entire Space Under The House
- Sump Pump
Eco-Friendly Details
- Energy-Efficient HVAC
- Green Energy Generation
- Energy-Efficient Thermostat
Outdoor Features
- Deck
- Patio
- Exterior Lighting
Schools
- Pioneer Ridge Elementary School
- Milliken Middle School
- Roosevelt High School
Utilities
- Forced Air Heating and Cooling System
- High Speed Internet
- Cable TV Available
Listing and Financial Details
- Assessor Parcel Number R8965299
Community Details
Overview
- No Home Owners Association
- Association fees include common amenities, management
- Built by Century Communities
- Johnstown Farms Subdivision
Recreation
- Community Playground
- Park
- Hiking Trails
Map
Home Values in the Area
Average Home Value in this Area
Property History
| Date | Event | Price | Change | Sq Ft Price |
|---|---|---|---|---|
| 12/27/2024 12/27/24 | Sold | $539,990 | -1.8% | $289 / Sq Ft |
| 12/06/2024 12/06/24 | Pending | -- | -- | -- |
| 08/28/2024 08/28/24 | Price Changed | $549,990 | -6.3% | $294 / Sq Ft |
| 08/16/2024 08/16/24 | Price Changed | $587,090 | +0.4% | $314 / Sq Ft |
| 06/17/2024 06/17/24 | For Sale | $584,990 | -- | $313 / Sq Ft |
Tax History
| Year | Tax Paid | Tax Assessment Tax Assessment Total Assessment is a certain percentage of the fair market value that is determined by local assessors to be the total taxable value of land and additions on the property. | Land | Improvement |
|---|---|---|---|---|
| 2024 | $922 | $6,110 | $6,110 | -- |
| 2023 | $922 | $5,930 | $5,930 | $0 |
| 2022 | $273 | $1,730 | $1,730 | $0 |
| 2021 | $7 | $10 | $10 | $0 |
| 2020 | $2 | $10 | $10 | $0 |
Mortgage History
| Date | Status | Loan Amount | Loan Type |
|---|---|---|---|
| Open | $485,991 | New Conventional |
Deed History
| Date | Type | Sale Price | Title Company |
|---|---|---|---|
| Special Warranty Deed | $539,990 | Parkway Title |
Similar Homes in Johnstown, CO
Source: IRES MLS
MLS Number: 1012241
APN: R8965299
- 18619 Hill Lake Dr
- 3641 E County Road 56
- 5139 County Road 38
- 248 Muscovey Ln
- 2647 White Wing Rd
- 2801 Muscovey Ct
- 214 Saxony Rd
- ---- Tbd
- 2130 Black Duck Ave
- 138 Saxony Rd
- 3214 Timeless Trail
- 3000 Panorama Ct
- 2158 Widgeon Dr
- 2755 Aylesbury Way
- 3080 Panorama Ct
- 2980 Panorama Ct
- 3040 Panorama Ct
- 3020 Panorama Ct
- 3060 Panorama Ct
- 3081 Panorama Ct
