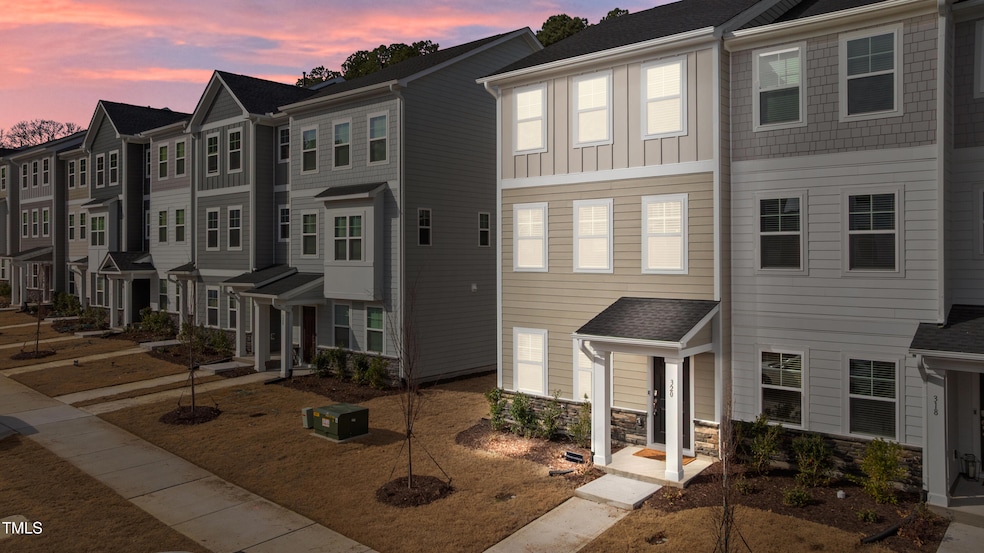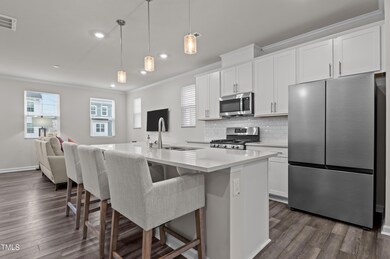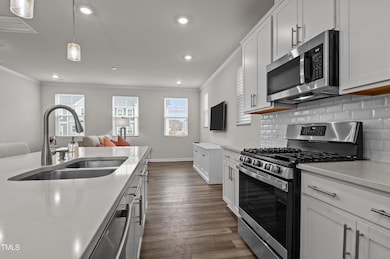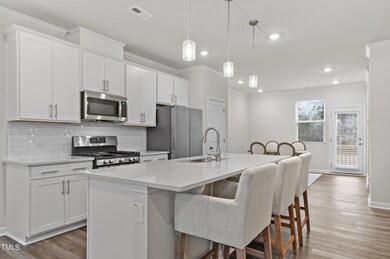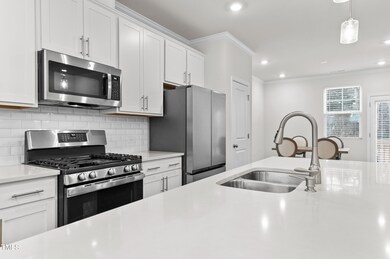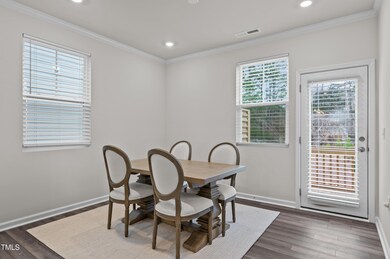
320 Hemley Trail Wake Forest, NC 27587
Estimated payment $2,049/month
Highlights
- Open Floorplan
- Transitional Architecture
- Community Pool
- Clubhouse
- Quartz Countertops
- Stainless Steel Appliances
About This Home
Welcome to 320 Hemley Trail, a nearly new chic and modern end-unit townhome in the Rosedale community of Wake Forest! Offering 3 bedrooms, 3.5 baths, and 1,942 square feet, this home is designed for both comfort and style.
Step into the bright and open kitchen, featuring luxury vinyl plank flooring, crown molding, and recessed lighting. The crisp white cabinetry with crown trim beautifully complements the white subway tile backsplash and quartz countertops. A center island with a breakfast bar provides seating for three, illuminated by dimmable pendant lights for a touch of ambiance. Stainless steel appliances, including a gas range, built-in microwave, and dishwasher, make cooking a pleasure.
Upstairs, the spacious primary suite offers a relaxing retreat, complete with an en-suite bath featuring tile flooring, white cabinetry, dual sinks, quartz countertops, chrome fixtures, and a walk-in tile surround shower.
Enjoy resort-style community amenities, including a pool, clubhouse, pickleball court, and playground—perfect for an active and social lifestyle!
Recent upgrades include custom faux wood blinds, dimmable pendant lights over the island, and a freshly painted garage interior.
***Up to 1% of the loan amount toward closing cost @ settlement w/preferred lender!***
Don't miss the opportunity to own this stylish, move-in-ready townhome in a prime location.
Schedule your tour today! 🌞
Townhouse Details
Home Type
- Townhome
Est. Annual Taxes
- $747
Year Built
- Built in 2024
Lot Details
- 2,178 Sq Ft Lot
HOA Fees
Parking
- 1 Car Attached Garage
- Rear-Facing Garage
- Garage Door Opener
- Additional Parking
- 1 Open Parking Space
- Parking Lot
Home Design
- Transitional Architecture
- Traditional Architecture
- Slab Foundation
- Shingle Roof
Interior Spaces
- 1,850 Sq Ft Home
- 3-Story Property
- Open Floorplan
- Crown Molding
- Smooth Ceilings
- Ceiling Fan
- Recessed Lighting
- Chandelier
- Family Room
- Dining Room
- Pull Down Stairs to Attic
Kitchen
- Eat-In Kitchen
- Breakfast Bar
- Gas Range
- Microwave
- Dishwasher
- Stainless Steel Appliances
- Kitchen Island
- Quartz Countertops
- Disposal
Flooring
- Carpet
- Tile
- Luxury Vinyl Tile
Bedrooms and Bathrooms
- 3 Bedrooms
- Walk-In Closet
- Double Vanity
- Separate Shower in Primary Bathroom
- Soaking Tub
- Bathtub with Shower
- Walk-in Shower
Laundry
- Laundry on upper level
- Washer and Electric Dryer Hookup
Home Security
Schools
- Richland Creek Elementary School
- Wake Forest Middle School
- Wake Forest High School
Utilities
- Central Heating and Cooling System
- Heating System Uses Natural Gas
- High Speed Internet
Listing and Financial Details
- Assessor Parcel Number 1850988969
Community Details
Overview
- Association fees include ground maintenance, maintenance structure
- Charleston Management Association, Phone Number (919) 847-3003
- Built by LennarHomes
- Rosedale Subdivision, The Manteo Ii Floorplan
- Maintained Community
Amenities
- Clubhouse
Recreation
- Community Playground
- Community Pool
Security
- Carbon Monoxide Detectors
- Fire and Smoke Detector
Map
Home Values in the Area
Average Home Value in this Area
Tax History
| Year | Tax Paid | Tax Assessment Tax Assessment Total Assessment is a certain percentage of the fair market value that is determined by local assessors to be the total taxable value of land and additions on the property. | Land | Improvement |
|---|---|---|---|---|
| 2024 | $747 | $80,000 | $80,000 | $0 |
Property History
| Date | Event | Price | Change | Sq Ft Price |
|---|---|---|---|---|
| 04/08/2025 04/08/25 | Pending | -- | -- | -- |
| 03/06/2025 03/06/25 | For Sale | $325,000 | -- | $176 / Sq Ft |
Deed History
| Date | Type | Sale Price | Title Company |
|---|---|---|---|
| Special Warranty Deed | $322,000 | None Listed On Document |
Mortgage History
| Date | Status | Loan Amount | Loan Type |
|---|---|---|---|
| Open | $286,415 | New Conventional |
Similar Homes in Wake Forest, NC
Source: Doorify MLS
MLS Number: 10080529
APN: 1850.02-98-8969-000
- 213 Yellow Poplar Ave
- 829 S Franklin St
- 526 Elm Ave
- 701 Rayburn Ave
- 212 Sugar Maple Ave
- 902 Laurel Gate Dr
- 433 Wait Ave Unit 100
- 600 Hillfarm Dr
- 602 Hyperion Alley
- 605 Hyperion Alley
- 602 Hillfarm Dr
- 605 Callan View Ave
- 607 Callan View Ave
- 609 Callan View Ave
- 1170 Holding Village Way
- 1125 S Main St
- 109 Ailey Brook Way Unit 200
- 101 Ailey Brook Way Unit 100
- 105 Ailey Brook Way Unit 100
- 109 Ailey Brook Way Unit 100
