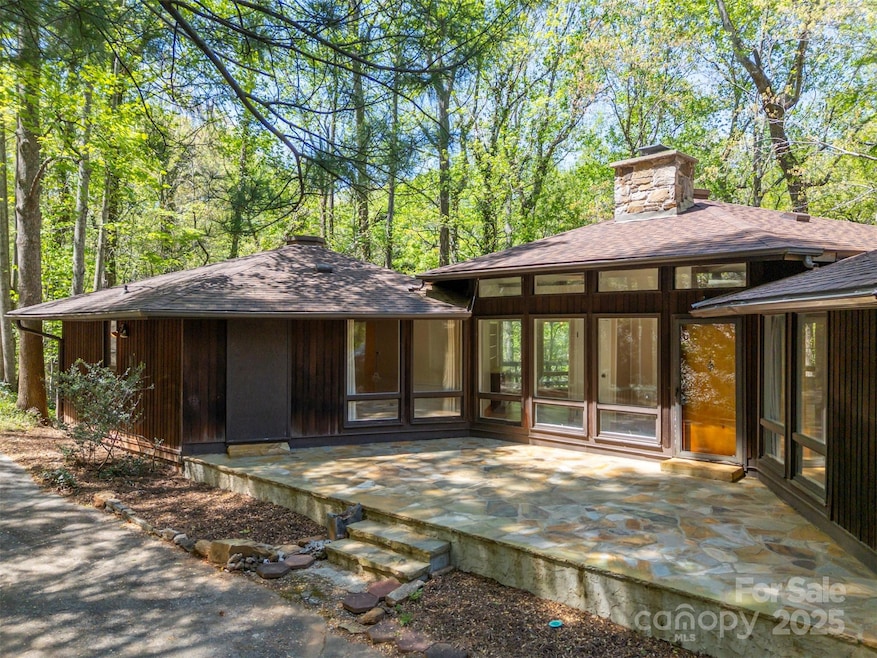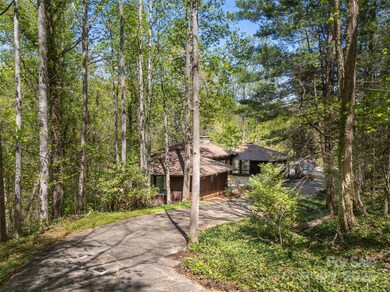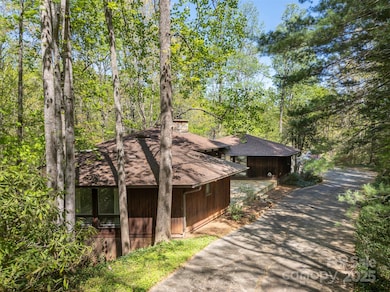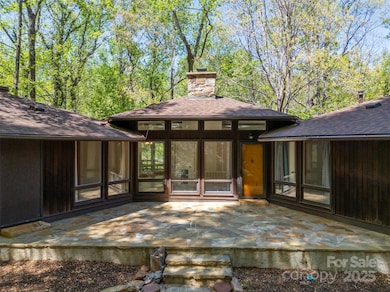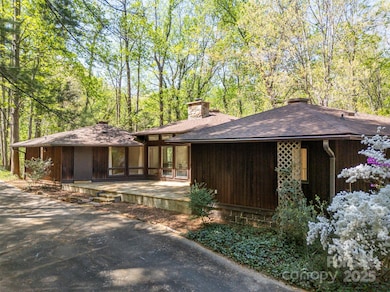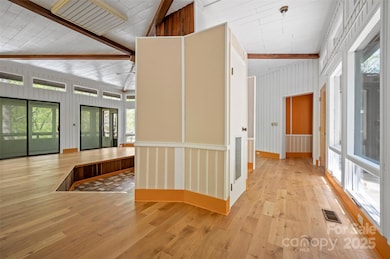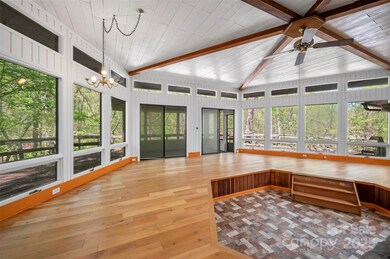
Estimated payment $2,256/month
Highlights
- Private Lot
- Wood Flooring
- Screened Porch
- Wooded Lot
- Modern Architecture
- Patio
About This Home
Tucked away in the peaceful and desirable Gillette Woods neighborhood, this distinctive 3BR, 3BA home offers incredible potential. Set on over 2 acres this property presents a rare opportunity to create your dream home in a quiet, tranquil setting. The home features a unique octagonal design with an open-concept living area filled with natural light from numerous windows and doors that lead to the screened porch. A sunken conversation pit around the stone FP provides a perfect spot for cozy gatherings. The layout includes an original kitchen, den/dining area and a primary bedroom with en-suite bath. A separate wing has two additional bedrooms, a bath, family room and kitchenette, once part of a private living space that could easily be reimagined to suit your needs. Beautiful stone patio entrance. Newer oak flooring throughout most of the home. Partial basement. This home is offered AS-IS and priced accordingly to reflect needed updates and repairs including the replacement of decks.
Home Details
Home Type
- Single Family
Est. Annual Taxes
- $1,301
Year Built
- Built in 1970
Lot Details
- Private Lot
- Wooded Lot
- Additional Parcels
- Property is zoned R2, R-2
HOA Fees
- $3 Monthly HOA Fees
Home Design
- Modern Architecture
- Wood Siding
Interior Spaces
- 1-Story Property
- Wood Burning Fireplace
- Entrance Foyer
- Great Room with Fireplace
- Living Room with Fireplace
- Screened Porch
- Washer
Kitchen
- Electric Oven
- Electric Range
- Dishwasher
Flooring
- Wood
- Tile
- Vinyl
Bedrooms and Bathrooms
- 3 Main Level Bedrooms
- Split Bedroom Floorplan
- 3 Full Bathrooms
Basement
- Walk-Out Basement
- Partial Basement
- Crawl Space
Parking
- Garage
- Basement Garage
- Driveway
Outdoor Features
- Access to stream, creek or river
- Patio
Schools
- Tryon Elementary School
- Polk Middle School
- Polk High School
Utilities
- Central Air
- Septic Tank
Community Details
- Voluntary home owners association
- Gillette Woods Subdivision
Listing and Financial Details
- Assessor Parcel Number T17-C6
Map
Home Values in the Area
Average Home Value in this Area
Tax History
| Year | Tax Paid | Tax Assessment Tax Assessment Total Assessment is a certain percentage of the fair market value that is determined by local assessors to be the total taxable value of land and additions on the property. | Land | Improvement |
|---|---|---|---|---|
| 2024 | $1,301 | $223,285 | $45,000 | $178,285 |
| 2023 | $1,314 | $223,285 | $45,000 | $178,285 |
| 2022 | $1,269 | $223,285 | $45,000 | $178,285 |
| 2021 | $1,269 | $223,285 | $45,000 | $178,285 |
| 2020 | $910 | $147,190 | $47,250 | $99,940 |
| 2019 | $910 | $147,190 | $47,250 | $99,940 |
| 2018 | $863 | $147,190 | $47,250 | $99,940 |
| 2017 | $863 | $164,683 | $47,250 | $117,433 |
| 2016 | $958 | $164,683 | $47,250 | $117,433 |
| 2015 | $926 | $0 | $0 | $0 |
| 2014 | $926 | $0 | $0 | $0 |
| 2013 | -- | $0 | $0 | $0 |
Property History
| Date | Event | Price | Change | Sq Ft Price |
|---|---|---|---|---|
| 04/09/2025 04/09/25 | For Sale | $385,000 | -- | $182 / Sq Ft |
Deed History
| Date | Type | Sale Price | Title Company |
|---|---|---|---|
| Deed | $55,000 | -- | |
| Deed | -- | -- |
Similar Homes in Tryon, NC
Source: Canopy MLS (Canopy Realtor® Association)
MLS Number: 4240021
APN: T17-C6
- 135 & 145 Melrose Ave
- 51 Embury St
- Lot 195 Cherry Hill
- 330 Carolina Dr
- 77 Chestnut St Unit Oak Hall 301
- 77 Chestnut St
- 183 Caledonia Rd
- 143 Caledonia Rd
- 524 Caledonia Loop
- 502 Caledonia Loop
- 00 Caledonia Rd
- 44 Bickford Ave
- 95 Whitney Ave
- 109 Grady Ave
- 45 Pine Crest Ln
- TBD Wilcox Rd
- 305 Grady Ave Unit B-1
- 0000 W Lakeshore Dr
- 419 Hidden Hill Rd
- 1700 W Lakeshore Dr
