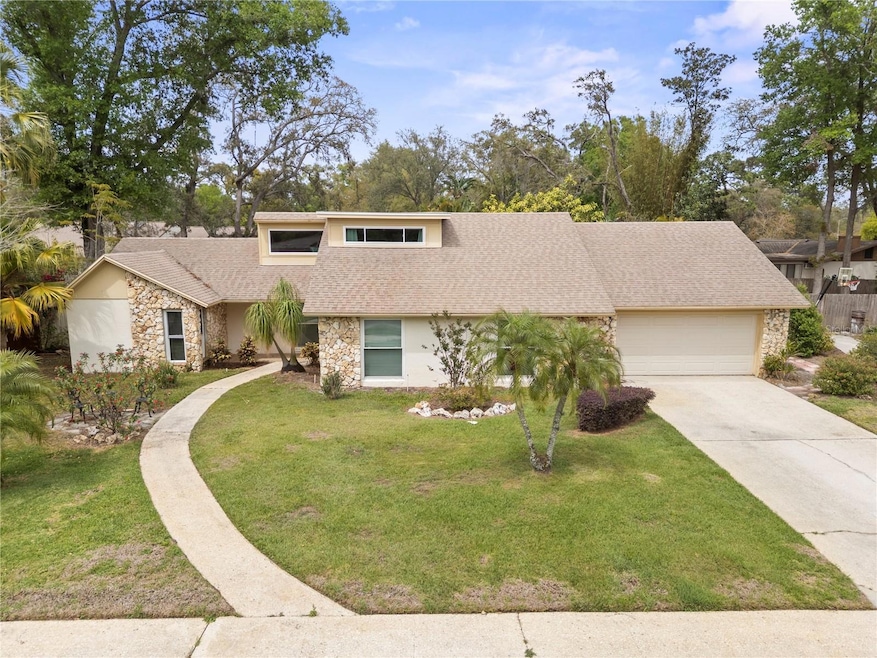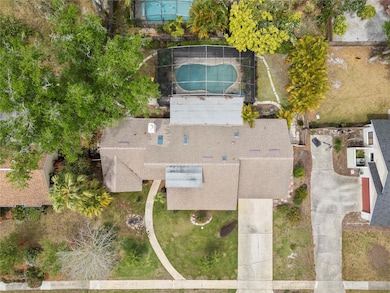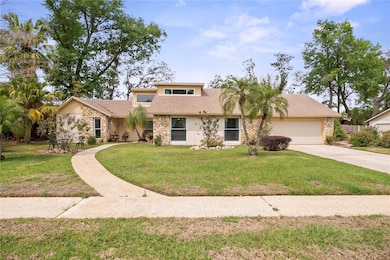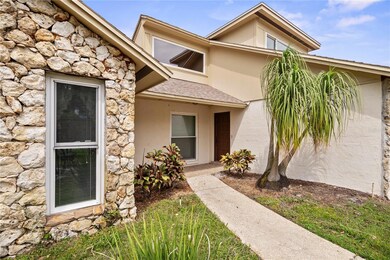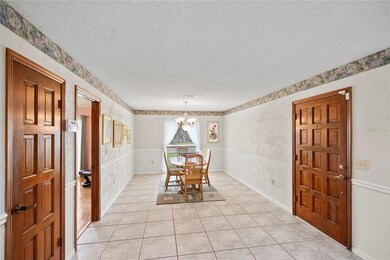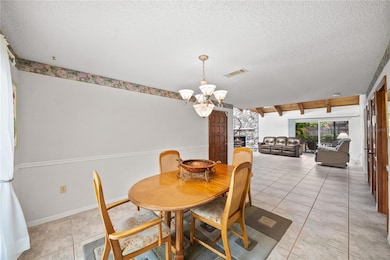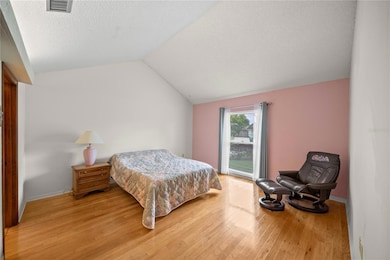
320 Isabella Dr Longwood, FL 32750
Estimated payment $2,943/month
Highlights
- Screened Pool
- Family Room with Fireplace
- Wood Flooring
- Lyman High School Rated A-
- Vaulted Ceiling
- Main Floor Primary Bedroom
About This Home
Welcome to this charming 3-bedroom, 2-bathroom pool home, nestled in the mature, sought-after neighborhood of Columbus Harbor. This beautiful home offers the perfect blend of comfort, style, and convenience. As you enter, you'll be greeted by a spacious open floor plan with abundant natural light and lovely views of the private backyard oasis. The kitchen has plenty of storage and ample counter space, making it perfect for entertaining or preparing family meals. The living and dining areas flow seamlessly, providing an ideal space for relaxation and gatherings. The spiral staircase leads to a loft which is the perfect flex space, art studio or office. The generously sized master suite features a walk-in closet and an en-suite bathroom. Two additional bedrooms are perfect for family, guests, or a home office, with easy access to a second bathroom. Step outside to your very own backyard paradise, where the screened in sparkling pool and lush landscaping provide a serene setting for outdoor living. Located in an excellent school district with A+ rated schools, this home is perfect for families looking for both quality living and access to top-tier education. The mature neighborhood offers quiet streets and is conveniently close to parks, shopping, dining, and major roadways, ensuring you're never far from what you need.
Don't miss the opportunity to make this stunning pool home yours! Schedule a tour today!
Home Details
Home Type
- Single Family
Est. Annual Taxes
- $2,202
Year Built
- Built in 1980
Lot Details
- 10,580 Sq Ft Lot
- South Facing Home
- Irrigation
- Property is zoned LDR
HOA Fees
- $29 Monthly HOA Fees
Parking
- 2 Car Attached Garage
Home Design
- Bi-Level Home
- Block Foundation
- Shingle Roof
- Stone Siding
- Stucco
Interior Spaces
- 1,965 Sq Ft Home
- Vaulted Ceiling
- Ceiling Fan
- Skylights
- Stone Fireplace
- Family Room with Fireplace
- Living Room
- Dining Room
- Utility Room
- Laundry Room
Kitchen
- Range
- Microwave
- Dishwasher
- Solid Surface Countertops
Flooring
- Wood
- Ceramic Tile
Bedrooms and Bathrooms
- 3 Bedrooms
- Primary Bedroom on Main
- Split Bedroom Floorplan
- Closet Cabinetry
- Walk-In Closet
- 2 Full Bathrooms
Pool
- Screened Pool
- In Ground Pool
- Saltwater Pool
- Fence Around Pool
Schools
- Longwood Elementary School
- Milwee Middle School
- Lyman High School
Utilities
- Central Air
- Heating Available
- Electric Water Heater
Community Details
- Craig Kaminsky Association
- Columbus Harbor Subdivision
Listing and Financial Details
- Visit Down Payment Resource Website
- Legal Lot and Block 8 / E
- Assessor Parcel Number 05-21-30-521-0E00-0080
Map
Home Values in the Area
Average Home Value in this Area
Tax History
| Year | Tax Paid | Tax Assessment Tax Assessment Total Assessment is a certain percentage of the fair market value that is determined by local assessors to be the total taxable value of land and additions on the property. | Land | Improvement |
|---|---|---|---|---|
| 2024 | $2,202 | $185,740 | -- | -- |
| 2023 | $2,131 | $180,330 | $0 | $0 |
| 2021 | $2,107 | $169,979 | $0 | $0 |
| 2020 | $2,085 | $167,632 | $0 | $0 |
| 2019 | $2,052 | $163,863 | $0 | $0 |
| 2018 | $2,027 | $160,808 | $0 | $0 |
| 2017 | $2,006 | $157,500 | $0 | $0 |
| 2016 | $2,089 | $155,341 | $0 | $0 |
| 2015 | $2,093 | $153,189 | $0 | $0 |
| 2014 | $2,093 | $151,973 | $0 | $0 |
Property History
| Date | Event | Price | Change | Sq Ft Price |
|---|---|---|---|---|
| 03/28/2025 03/28/25 | For Sale | $490,000 | -- | $249 / Sq Ft |
Deed History
| Date | Type | Sale Price | Title Company |
|---|---|---|---|
| Quit Claim Deed | $100 | None Listed On Document | |
| Quit Claim Deed | $100 | None Listed On Document | |
| Warranty Deed | $94,900 | -- | |
| Warranty Deed | $80,000 | -- | |
| Warranty Deed | $89,900 | -- | |
| Warranty Deed | $12,900 | -- |
Mortgage History
| Date | Status | Loan Amount | Loan Type |
|---|---|---|---|
| Previous Owner | $50,000 | Credit Line Revolving | |
| Previous Owner | $25,000 | Credit Line Revolving |
Similar Homes in Longwood, FL
Source: Stellar MLS
MLS Number: O6290606
APN: 05-21-30-521-0E00-0080
- 321 Ferdinand Dr
- 345 Overstreet Ave
- 621 E Wildmere Ave
- 643 E Wildmere Ave
- 754 E Wildmere Ave
- 593 Lake Wildmere Cove
- 572 Lake Wildmere Cove
- 240 Golden Days Dr
- 732 Wildmere Village Cove
- 724 Wildmere Village Cove
- 784 Spanish Moss Dr
- 790 Silhouette Ct
- 759 Spanish Moss Dr
- 364 E Church Ave
- 780 Sabal Palm Dr
- 804 Sabal Palm Dr Unit 308
- 789 Sabal Palm Dr
- 282 Lake Griffin Cir
- 852 Sabal Palm Dr
- 879 Spanish Moss Dr
