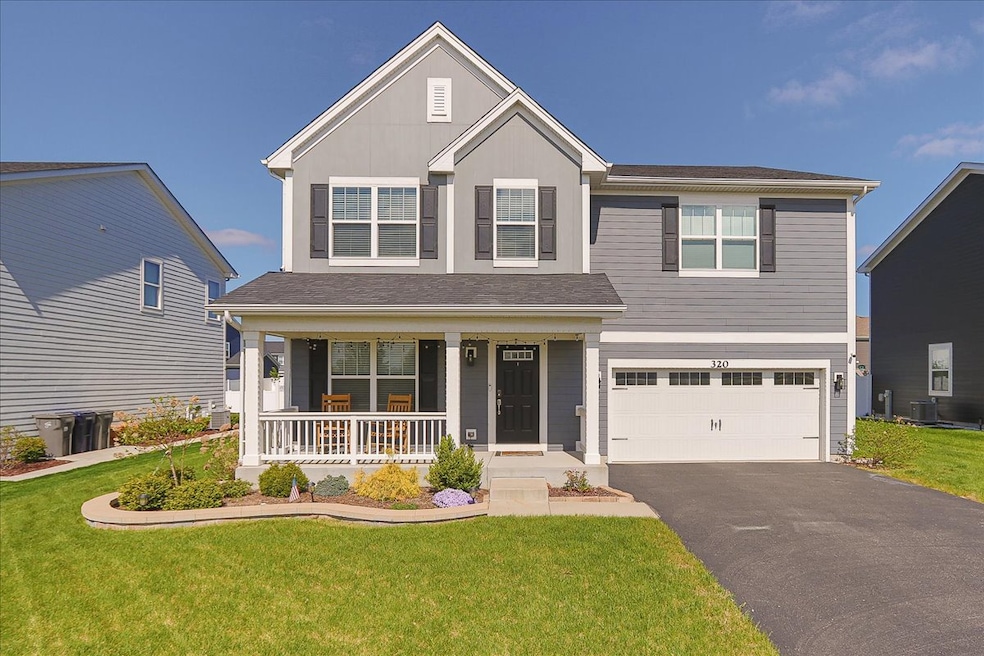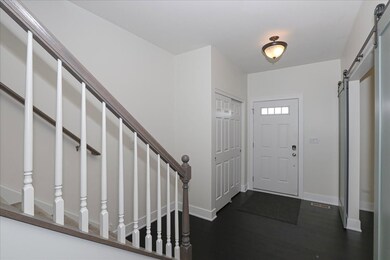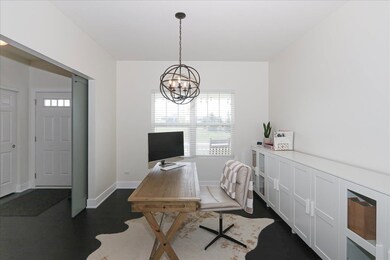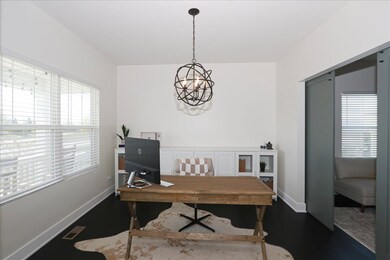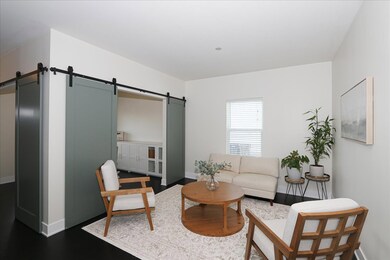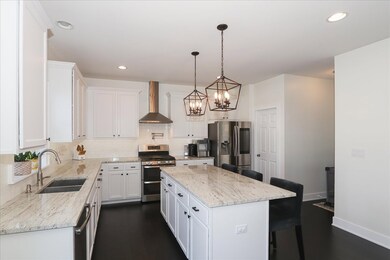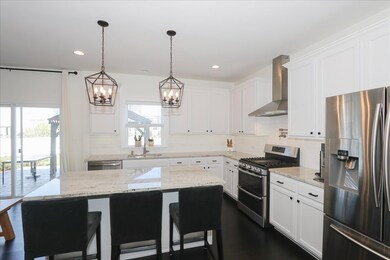
Highlights
- Vaulted Ceiling
- Wood Flooring
- Mud Room
- Prairie Knolls Middle School Rated A-
- Loft
- Den
About This Home
As of June 2024Beautiful 4 Bedroom Home in Desirable West Point Gardens has an open flowing floor plan perfect for day to day living & entertaining! The foyer greets your guests in style and leads to the Office/Den and Living Room. The family room is full of windows to let the light in, along with a fireplace and gorgeous hardwood floors. This space flows into the gourmet kitchen that has extensive counter space, Island, Stainless Steel appliances, Walk in Pantry and spacious dining area. Sliders from the kitchen lead to stamped concrete patio. Upstairs are four bedrooms and a huge loft area, along with a convenient 2nd floor laundry. The Primary Bedroom is a retreat in itself with vaulted ceilings, spa like bath & HUGE closet with custom built-ins and lighted make up area! The home is set on a beautifully landscaped lot with a large fenced backyard. This home shows like a model, and looks even better in person!
Home Details
Home Type
- Single Family
Est. Annual Taxes
- $10,715
Year Built
- Built in 2018
Lot Details
- Lot Dimensions are 63 x 129
HOA Fees
- $33 Monthly HOA Fees
Parking
- 2 Car Attached Garage
- Garage Door Opener
- Parking Included in Price
Home Design
- Asphalt Roof
- Vinyl Siding
- Concrete Perimeter Foundation
Interior Spaces
- 3,000 Sq Ft Home
- 2-Story Property
- Vaulted Ceiling
- Ceiling Fan
- Gas Log Fireplace
- Mud Room
- Family Room with Fireplace
- Den
- Loft
- Wood Flooring
- Carbon Monoxide Detectors
Kitchen
- Range with Range Hood
- Dishwasher
- Stainless Steel Appliances
- Disposal
Bedrooms and Bathrooms
- 4 Bedrooms
- 4 Potential Bedrooms
Laundry
- Dryer
- Washer
Unfinished Basement
- Partial Basement
- Sump Pump
Outdoor Features
- Patio
- Porch
Schools
- Howard B Thomas Grade Elementary School
- Central Middle School
- Central High School
Utilities
- Forced Air Heating and Cooling System
- Heating System Uses Natural Gas
Community Details
- Property Manager Association, Phone Number (847) 459-1222
- West Point Gardens South Subdivision, Fletcher Floorplan
- Property managed by Foster Premier
Listing and Financial Details
- Homeowner Tax Exemptions
- Other Tax Exemptions
Map
Home Values in the Area
Average Home Value in this Area
Property History
| Date | Event | Price | Change | Sq Ft Price |
|---|---|---|---|---|
| 06/18/2024 06/18/24 | Sold | $525,000 | -2.8% | $175 / Sq Ft |
| 05/07/2024 05/07/24 | Pending | -- | -- | -- |
| 04/26/2024 04/26/24 | For Sale | $540,000 | -- | $180 / Sq Ft |
Tax History
| Year | Tax Paid | Tax Assessment Tax Assessment Total Assessment is a certain percentage of the fair market value that is determined by local assessors to be the total taxable value of land and additions on the property. | Land | Improvement |
|---|---|---|---|---|
| 2023 | $11,372 | $129,776 | $35,981 | $93,795 |
| 2022 | $10,715 | $118,333 | $32,808 | $85,525 |
| 2021 | $10,363 | $110,180 | $30,673 | $79,507 |
| 2020 | $10,062 | $105,184 | $29,282 | $75,902 |
| 2019 | $9,758 | $100,194 | $27,893 | $72,301 |
| 2018 | $2,630 | $26,888 | $1,886 | $25,002 |
| 2017 | $191 | $1,783 | $1,783 | $0 |
Mortgage History
| Date | Status | Loan Amount | Loan Type |
|---|---|---|---|
| Open | $412,000 | New Conventional | |
| Previous Owner | $333,464 | New Conventional | |
| Previous Owner | $334,865 | New Conventional |
Deed History
| Date | Type | Sale Price | Title Company |
|---|---|---|---|
| Warranty Deed | $525,000 | None Listed On Document | |
| Special Warranty Deed | $352,500 | First American Title |
Similar Homes in Elgin, IL
Source: Midwest Real Estate Data (MRED)
MLS Number: 12039226
APN: 06-18-377-027
- 3761 Saint James Ct
- 3765 Saint James Ct
- 292 Longview Dr
- 3301 Rumsford Blvd
- 271 Snowdrop Ln
- 273 Snowdrop Ln
- 258 Snowdrop Ln
- 277 Snowdrop Ln
- 260 Snowdrop Ln
- 262 Snowdrop Ln
- 256 Snowdrop Ln
- Lot 266 Marigold Dr
- Lot 267 Marigold Dr
- Lot 262 Marigold Dr
- Lot 255 Marigold Dr
- 166 Morning Glory Way
- 173 Hibiscus Ln
- 11N201 Capulet Cir
- 163 Winding Hill Dr
- 3057 Chalkstone Ave
