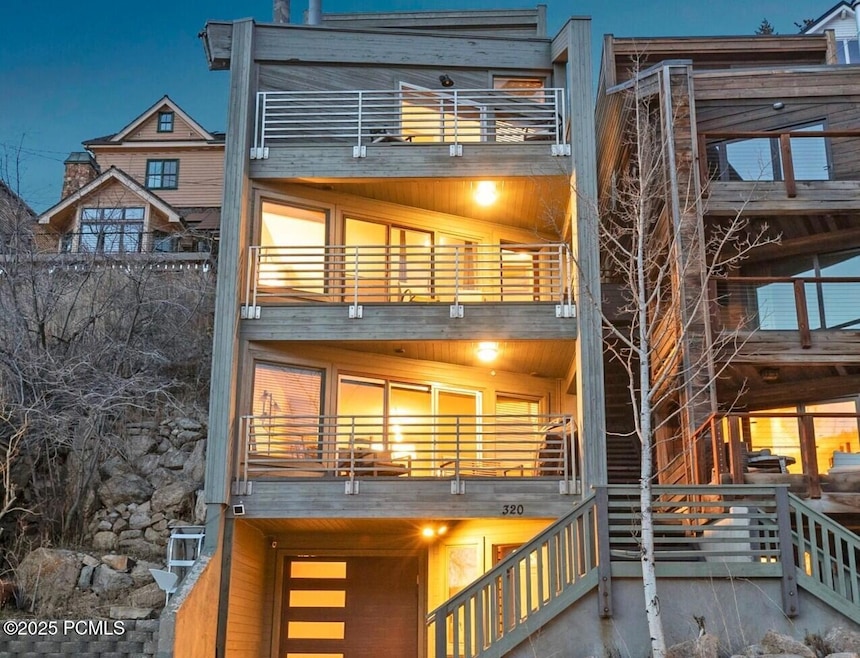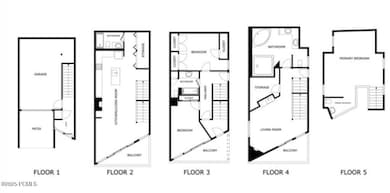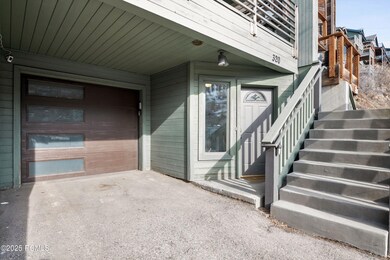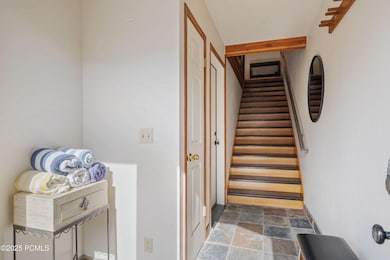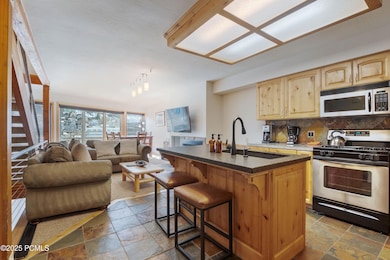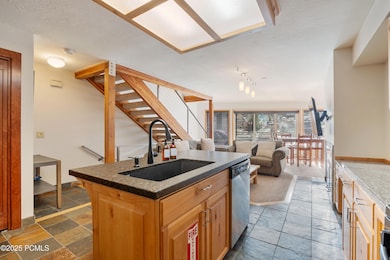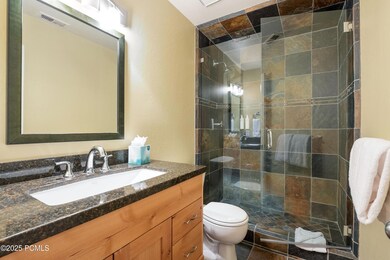
320 Marsac Ave Park City, UT 84060
Old Town NeighborhoodEstimated payment $15,534/month
Highlights
- Views of Ski Resort
- Open Floorplan
- Loft
- McPolin Elementary School Rated A
- Property is near public transit
- 2 Fireplaces
About This Home
A Scenic Haven with Modern Luxuries
Perched across the street from Old Town, this fully renovated residence offers breathtaking panoramic views of Old Town, Park City Mountain Resort, and the Deer Valley. Remodeled in 2016, this home boasts a design that encourages group and family gatherings PLUS OPTIMAL RENTABILITY. The second level focuses on gathering of friends and family, combining an updated kitchen, great room, and dining space. Add a full bath, laundry, and a deck for comfort and fun. The third level provides two bedrooms and a large full bath. The pride of the property (4th and 5th level) is the TWO-LEVEL PRIMARY SUITE with 1.5 baths, a wet bar, a mini fridge, microwave, a sky light above the massive bed, and a private deck. The design would produce two separate living areas by locking out the 4th and 5th levels (they can have separate entrances). The expertly curated mountain modern aesthetic includes custom tile shower surrounds, quartz countertops, vanities, travertine and carpet floors, and stainless steel appliances. The three decks provide the best views in Park City, with the twinkling lights of Main Street and mountain lifts. The private stairs, shared with the adjacent property, provide direct access from the home to Marsac Ave and across to Swede Alley, giving occupants unparalleled walkability, second only to being directly on Main Street. Offered fully furnished and turn-key, this residence is an exceptional opportunity, whether as a generational gathering place or a sound investment in the heart of Park City. Oh yes, it has an attached garage with driveway parking for an additional vehicle. This INCREDIBLE LOCATION with INCREDIBLE VIEWS provides a GREAT OPPORTUNITY in the heart of Park City, Utah!!
Listing Agent
Dean Cotter
Redfin Corporation License #10238696-SA00

Home Details
Home Type
- Single Family
Est. Annual Taxes
- $12,264
Year Built
- Built in 1986 | Remodeled in 2009
Lot Details
- 2,178 Sq Ft Lot
- Steep Slope
Parking
- 1 Car Garage
- Garage Door Opener
Property Views
- Ski Resort
- Mountain
- Valley
Home Design
- Wood Frame Construction
- Asphalt Roof
- Wood Siding
- Concrete Perimeter Foundation
Interior Spaces
- 2,285 Sq Ft Home
- Multi-Level Property
- Open Floorplan
- Furnished
- Ceiling Fan
- 2 Fireplaces
- Wood Burning Fireplace
- Great Room
- Dining Room
- Loft
- Storage
Kitchen
- Breakfast Area or Nook
- Breakfast Bar
- Oven
- Gas Range
- Dishwasher
- Disposal
Flooring
- Carpet
- Stone
Bedrooms and Bathrooms
- 3 Bedrooms
- Double Vanity
Laundry
- Laundry Room
- Washer
Home Security
- Fire and Smoke Detector
- Fire Sprinkler System
Outdoor Features
- Balcony
- Outdoor Storage
- Outdoor Gas Grill
Additional Homes
- Accessory Dwelling Unit (ADU)
- ADU includes 1 Bedroom and 15 Bathrooms
Location
- Property is near public transit
- Property is near a bus stop
Utilities
- Air Conditioning
- Ductless Heating Or Cooling System
- Heating System Uses Natural Gas
- Mini Split Heat Pump
- High-Efficiency Furnace
- Programmable Thermostat
- Natural Gas Connected
- Gas Water Heater
- Water Softener is Owned
- High Speed Internet
- Cable TV Available
Listing and Financial Details
- Assessor Parcel Number Pc-441-B-1
- Tax Block 54
Community Details
Overview
- No Home Owners Association
- Old Town Area Subdivision
Recreation
- Trails
Map
Home Values in the Area
Average Home Value in this Area
Tax History
| Year | Tax Paid | Tax Assessment Tax Assessment Total Assessment is a certain percentage of the fair market value that is determined by local assessors to be the total taxable value of land and additions on the property. | Land | Improvement |
|---|---|---|---|---|
| 2023 | $17,409 | $3,087,760 | $1,050,000 | $2,037,760 |
| 2022 | $11,563 | $1,727,006 | $440,000 | $1,287,006 |
| 2021 | $7,418 | $973,503 | $330,000 | $643,503 |
| 2020 | $6,592 | $814,920 | $443,400 | $371,520 |
| 2019 | $6,708 | $814,920 | $443,400 | $371,520 |
| 2018 | $4,880 | $592,770 | $221,250 | $371,520 |
| 2017 | $6,286 | $803,820 | $300,000 | $503,820 |
| 2016 | $3,403 | $423,628 | $165,000 | $258,628 |
| 2015 | $3,592 | $423,628 | $0 | $0 |
| 2013 | $3,353 | $368,628 | $0 | $0 |
Property History
| Date | Event | Price | Change | Sq Ft Price |
|---|---|---|---|---|
| 04/09/2025 04/09/25 | For Sale | $2,600,000 | +70.5% | $1,138 / Sq Ft |
| 11/04/2020 11/04/20 | Sold | -- | -- | -- |
| 09/20/2020 09/20/20 | Pending | -- | -- | -- |
| 06/27/2020 06/27/20 | For Sale | $1,525,000 | -- | $618 / Sq Ft |
Deed History
| Date | Type | Sale Price | Title Company |
|---|---|---|---|
| Warranty Deed | -- | First American Park City |
Mortgage History
| Date | Status | Loan Amount | Loan Type |
|---|---|---|---|
| Closed | $1,580,000 | New Conventional | |
| Closed | $1,120,000 | New Conventional | |
| Previous Owner | $311,707 | New Conventional | |
| Previous Owner | $253,000 | New Conventional | |
| Previous Owner | $259,475 | New Conventional |
Similar Homes in Park City, UT
Source: Park City Board of REALTORS®
MLS Number: 12501446
APN: PC-441-B-1
