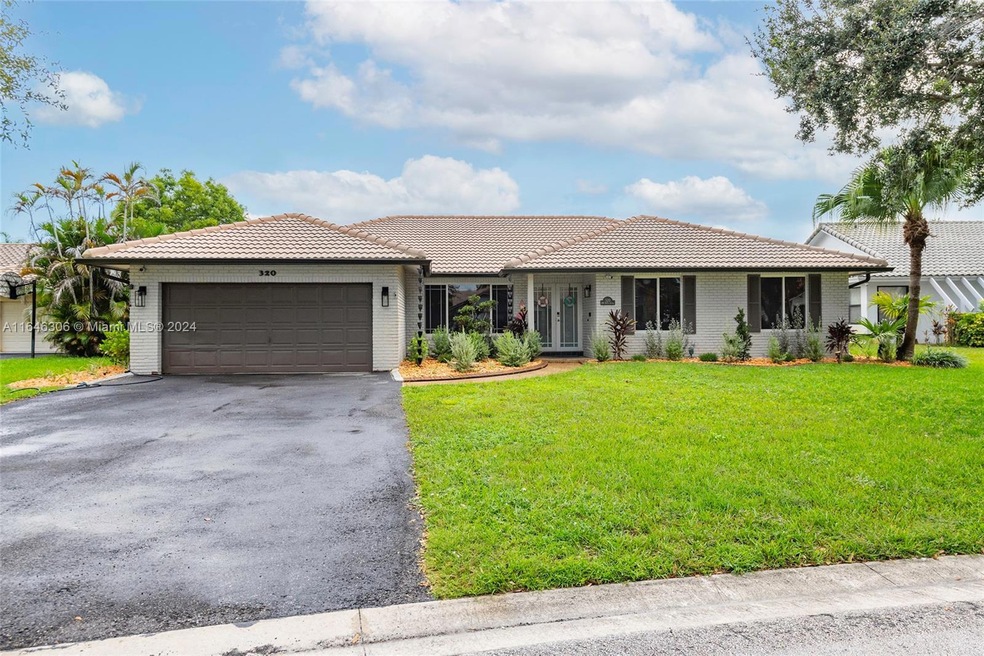
320 NW 107th Ave Coral Springs, FL 33071
Cypress Glen NeighborhoodHighlights
- In Ground Pool
- Garden View
- No HOA
- Riverside Elementary School Rated A-
- Sun or Florida Room
- Den
About This Home
As of November 2024Welcome to your new ranch home in Coral Springs - Cypress Glen. Beautiful and spacious 4BR/2BA home with 2-car garage, pool, covered terrace and huge, fenced backyard. Primary suite with walk-in closet and grand-sized bathroom. Just a few short blocks to Taravella High School. Impact windows and doors throughout. Roof 2008, new A/C (6/2022), sprinkler system and salt chlorinated pool. Generator ready! Well located with easy access to supermarkets, restaurants, shopping, I-75 and Turnpike. This is one of the best homes in the neighborhood!
Home Details
Home Type
- Single Family
Est. Annual Taxes
- $6,866
Year Built
- Built in 1984
Lot Details
- 0.26 Acre Lot
- East Facing Home
- Fenced
- Oversized Lot
- Property is zoned RS-3,4,5
Parking
- 2 Car Attached Garage
- Automatic Garage Door Opener
- Driveway
- Open Parking
Home Design
- Barrel Roof Shape
- Concrete Block And Stucco Construction
Interior Spaces
- 2,464 Sq Ft Home
- 1-Story Property
- Ceiling Fan
- Formal Dining Room
- Den
- Sun or Florida Room
- Tile Flooring
- Garden Views
- Complete Impact Glass
Kitchen
- Breakfast Area or Nook
- Built-In Oven
- Electric Range
- Microwave
- Dishwasher
- Cooking Island
- Disposal
Bedrooms and Bathrooms
- 4 Bedrooms
- Walk-In Closet
- 2 Full Bathrooms
- Shower Only
Laundry
- Dryer
- Washer
Outdoor Features
- In Ground Pool
- Patio
- Exterior Lighting
Schools
- Riverside Elementary School
- Ramblewood Middle School
- Taravella High School
Utilities
- Central Heating and Cooling System
Community Details
- No Home Owners Association
- Cypress Glen Subdivision
- Maintained Community
Listing and Financial Details
- Assessor Parcel Number 484132011440
Map
Home Values in the Area
Average Home Value in this Area
Property History
| Date | Event | Price | Change | Sq Ft Price |
|---|---|---|---|---|
| 11/26/2024 11/26/24 | Sold | $685,000 | -2.0% | $278 / Sq Ft |
| 10/24/2024 10/24/24 | Pending | -- | -- | -- |
| 10/07/2024 10/07/24 | Price Changed | $699,000 | 0.0% | $284 / Sq Ft |
| 10/07/2024 10/07/24 | For Sale | $699,000 | +2.0% | $284 / Sq Ft |
| 10/01/2024 10/01/24 | Off Market | $685,000 | -- | -- |
| 08/24/2024 08/24/24 | For Sale | $729,320 | -- | $296 / Sq Ft |
Tax History
| Year | Tax Paid | Tax Assessment Tax Assessment Total Assessment is a certain percentage of the fair market value that is determined by local assessors to be the total taxable value of land and additions on the property. | Land | Improvement |
|---|---|---|---|---|
| 2025 | $7,094 | $679,600 | $68,530 | $611,070 |
| 2024 | $6,866 | $333,270 | $68,530 | $611,070 |
| 2023 | $6,866 | $323,570 | $0 | $0 |
| 2022 | $6,522 | $314,150 | $0 | $0 |
| 2021 | $6,316 | $305,000 | $0 | $0 |
| 2020 | $6,212 | $302,590 | $0 | $0 |
| 2019 | $6,092 | $295,790 | $0 | $0 |
| 2018 | $5,731 | $290,280 | $0 | $0 |
| 2017 | $5,531 | $284,310 | $0 | $0 |
| 2016 | $5,258 | $278,470 | $0 | $0 |
| 2015 | $5,338 | $276,540 | $0 | $0 |
| 2014 | $5,290 | $274,350 | $0 | $0 |
| 2013 | -- | $283,530 | $57,110 | $226,420 |
Mortgage History
| Date | Status | Loan Amount | Loan Type |
|---|---|---|---|
| Open | $548,000 | New Conventional | |
| Closed | $548,000 | New Conventional | |
| Previous Owner | $270,000 | New Conventional | |
| Previous Owner | $246,300 | New Conventional | |
| Previous Owner | $242,303 | New Conventional | |
| Previous Owner | $272,000 | Purchase Money Mortgage | |
| Previous Owner | $150,000 | Credit Line Revolving | |
| Previous Owner | $110,000 | Unknown | |
| Previous Owner | $173,850 | New Conventional | |
| Closed | $34,000 | No Value Available |
Deed History
| Date | Type | Sale Price | Title Company |
|---|---|---|---|
| Warranty Deed | $685,000 | Title America | |
| Warranty Deed | $685,000 | Title America | |
| Warranty Deed | $340,000 | Homeside Title Inc | |
| Warranty Deed | $226,428 | -- | |
| Warranty Deed | $183,000 | -- | |
| Warranty Deed | $151,643 | -- |
Similar Homes in Coral Springs, FL
Source: MIAMI REALTORS® MLS
MLS Number: A11646306
APN: 48-41-32-01-1440
- 308 NW 108th Ave
- 11008 NW 3rd St
- 10821 Cypress Glen Dr Unit 10821
- 510 NW 105th Dr
- 10836 Cypress Glen Dr
- 10998 NW 1st Manor
- 10866 NW 6th St
- 10806 Cypress Glen Dr Unit 10806
- 10877 NW 6th St
- 653 NW 110th Ave
- 10315 NW 3rd Place
- 320 NW 101st Ave
- 10157 NW 2nd St
- 844 NW 104th Ln
- 899 NW 107th Ln
- 10387 NW 7th St
- 8598 Lychee Dr Unit 501
- 564 NW 113th Terrace
- 947 Coral Club Dr Unit 947
- 10249 NW 7th St






