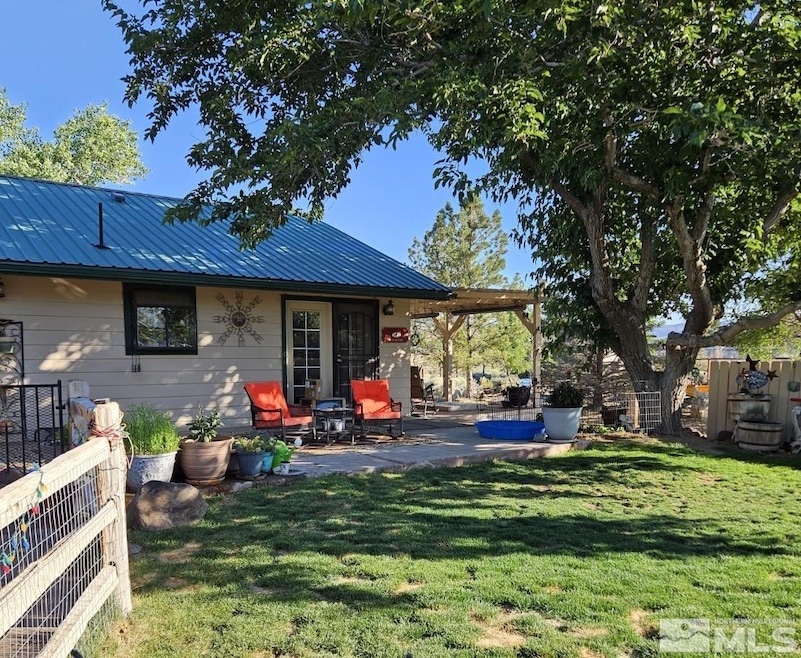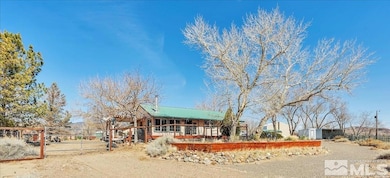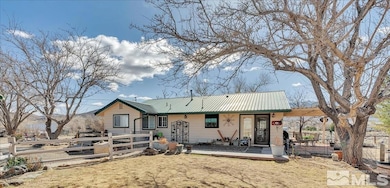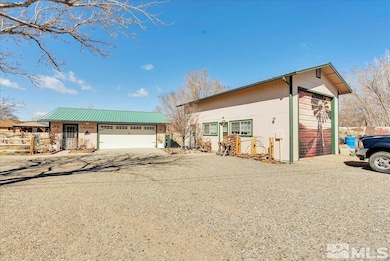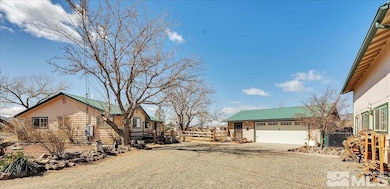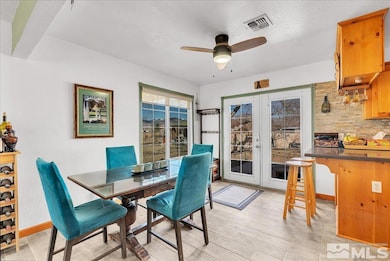
320 Ophir Rd Dayton, NV 89403
Estimated payment $3,539/month
Highlights
- Barn
- RV Garage
- Mountain View
- Horses Allowed On Property
- 2.53 Acre Lot
- Deck
About This Home
The Main house is a roomy 1304 sq ft and a separate Casita provides 400 more sq feet of living space! The living room has a superb view of the Pinenut mountains to enjoy with a fire in the wood stove on cold days or air-conditioned comfort during warm weather! This hidden gem in Dayton provides quiet, relaxing acreage in a great neighborhood, a home with comfort inside and out on the numerous porches and areas on the property to enjoy lots of outside activities. Horse lovers have tons of room and shelter for their precious animals and can ride out of their driveway, one block over and ride at the base of the Pinenut mountains on BLM land. The living room, dining room and kitchen are a semi-open concept design. The home’s large windows make it bright with natural light. The primary bedroom with remodeled en suite, holds a king size bed, and has a good-sized closet with organizer. The 2nd and 3rd bedrooms can also function as home offices. The private Casita can function as a Mother-in-law studio, guest room, or potential income opportunity. Too many other bonus features...2020: New Septic System, Wiring replaced to Well Pump; 2021: New barn wood ceramic tile floor throughout, Primary en suite bathroom remodeled; New Refrigerator, Dishwasher, Washer and Dryer; 2022: New EPA approved Wood Burning Stove; 2023: New ceiling fans throughout home; New Dual Fuel range with gas range, electric oven with flexible 2 or 1 oven design and New Microwave; 2024: Living and Dining room windows replaced; Furnace and A/C serviced-..Property has a RV dump Station, Water Filtration System, and newer drip line system. ---Bring the Horses and Toys! NO HOA! An oversized RV garage, RV sized carport, detached oversized 2 car garage. For the Horses- 12x12 Tack room, 8x10 Feed room, 10x10 shelter, 24x12 shelter, round pen, and additional feed room..plus more! Entertainment- Gazebo Area, Outdoor Pizza Oven, multiple horseshoe pits. Large covered and uncovered deck to enjoy the stars. Large gardening area..A must see to appreciate! Primary Bedroom: 12’.5” x 11’.....Bedroom: 11’ x 11’.....Bedroom: 12’ x 9’.....Primary Bathroom: 9’ x 9’.....Full Bathroom: Shower; 8’ x 7’.....Living Room: 15.5 x 19”.....Dining Room: 12’ x 9’.....Kitchen: 11’ x 13.5’.....(Measurements deemed reliable but not guaranteed) Agents please read private remarks for showing information
Home Details
Home Type
- Single Family
Est. Annual Taxes
- $2,341
Year Built
- Built in 1976
Lot Details
- 2.53 Acre Lot
- Dog Run
- Partially Fenced Property
- Drip System Landscaping
- Level Lot
- Property is zoned RR3
Property Views
- Mountain
- Desert
- Valley
Home Design
- Pitched Roof
- Metal Roof
- Stick Built Home
- Masonite
Interior Spaces
- 1,704 Sq Ft Home
- 1-Story Property
- Ceiling Fan
- Fireplace
- Wood Burning Stove
- Double Pane Windows
- Vinyl Clad Windows
- Drapes & Rods
- Blinds
- Great Room
- Combination Dining and Living Room
- Bonus Room
- Crawl Space
- Fire and Smoke Detector
Kitchen
- Breakfast Bar
- Electric Oven or Range
- Built-In Microwave
- Dishwasher
Flooring
- Wood
- Ceramic Tile
Bedrooms and Bathrooms
- 3 Bedrooms
- 2 Full Bathrooms
- Garden Bath
Laundry
- Laundry in Bathroom
- Dryer
- Washer
Parking
- 3 Car Detached Garage
- 1 Carport Space
- Garage Door Opener
- RV Garage
Outdoor Features
- Deck
- Covered patio or porch
- Gazebo
- Outdoor Storage
Schools
- Riverview Elementary School
- Dayton Middle School
- Dayton High School
Farming
- Barn
Horse Facilities and Amenities
- Horses Allowed On Property
- Corral
Utilities
- Refrigerated Cooling System
- Heating System Uses Propane
- Programmable Thermostat
- Propane
- Private Company Owned Well
- Electric Water Heater
- Water Softener is Owned
- Septic System
- Internet Available
- Phone Available
- Satellite Dish
- Cable TV Available
Listing and Financial Details
- Assessor Parcel Number 01913606
Map
Home Values in the Area
Average Home Value in this Area
Tax History
| Year | Tax Paid | Tax Assessment Tax Assessment Total Assessment is a certain percentage of the fair market value that is determined by local assessors to be the total taxable value of land and additions on the property. | Land | Improvement |
|---|---|---|---|---|
| 2024 | $2,341 | $114,960 | $78,750 | $36,210 |
| 2023 | $2,341 | $104,253 | $70,000 | $34,253 |
| 2022 | $1,786 | $108,211 | $77,000 | $31,211 |
| 2021 | $1,654 | $101,308 | $70,000 | $31,308 |
| 2020 | $1,530 | $101,885 | $70,000 | $31,885 |
| 2019 | $1,486 | $87,168 | $56,000 | $31,168 |
| 2018 | $1,443 | $58,815 | $28,000 | $30,815 |
| 2017 | $1,401 | $45,221 | $14,000 | $31,221 |
| 2016 | $1,365 | $48,335 | $15,750 | $32,585 |
| 2015 | $1,444 | $48,470 | $15,750 | $32,720 |
| 2014 | $1,402 | $45,043 | $15,750 | $29,293 |
Property History
| Date | Event | Price | Change | Sq Ft Price |
|---|---|---|---|---|
| 04/16/2025 04/16/25 | Pending | -- | -- | -- |
| 03/21/2025 03/21/25 | Price Changed | $599,000 | -4.8% | $352 / Sq Ft |
| 03/02/2025 03/02/25 | Price Changed | $629,000 | -4.0% | $369 / Sq Ft |
| 02/08/2025 02/08/25 | Price Changed | $655,000 | -2.1% | $384 / Sq Ft |
| 01/17/2025 01/17/25 | For Sale | $669,000 | +48.0% | $393 / Sq Ft |
| 09/18/2020 09/18/20 | Sold | $452,000 | +0.7% | $347 / Sq Ft |
| 07/29/2020 07/29/20 | Pending | -- | -- | -- |
| 07/22/2020 07/22/20 | Price Changed | $449,000 | -3.4% | $344 / Sq Ft |
| 07/15/2020 07/15/20 | For Sale | $465,000 | -- | $357 / Sq Ft |
Deed History
| Date | Type | Sale Price | Title Company |
|---|---|---|---|
| Grant Deed | $452,000 | First Centennial Reno |
Mortgage History
| Date | Status | Loan Amount | Loan Type |
|---|---|---|---|
| Open | $339,000 | New Conventional | |
| Previous Owner | $117,000 | New Conventional | |
| Previous Owner | $50,000 | Credit Line Revolving | |
| Previous Owner | $50,000 | Credit Line Revolving |
Similar Homes in Dayton, NV
Source: Northern Nevada Regional MLS
MLS Number: 250000663
APN: 019-136-06
- 1527 Sequoia St
- 1501 Sequoia St
- 804 Mariposa Rd
- 909 Saltbrush Rd
- 830 Laca St
- 913 Saltbrush Rd
- 19 Sandefer Ln
- 917 Saltbrush Rd
- 166 Oakridge Dr
- 18 Majestic Oak Dr
- 115 Oakmont Dr
- 843 Camp Station Dr Unit Homesite 349
- 751 Roberts Creek Dr Unit Homesite 333
- 749 Roberts Creek Dr Unit Homesite 334
- 852 Camp Station Dr Unit Homesite 322
- 753 Roberts Creek Dr Unit Homesite 332
- 1180 Ferretto Pkwy
- 765 Lipizzan Rd
- 193 Shady Grove Ln
- 131 Mcgill Ct
