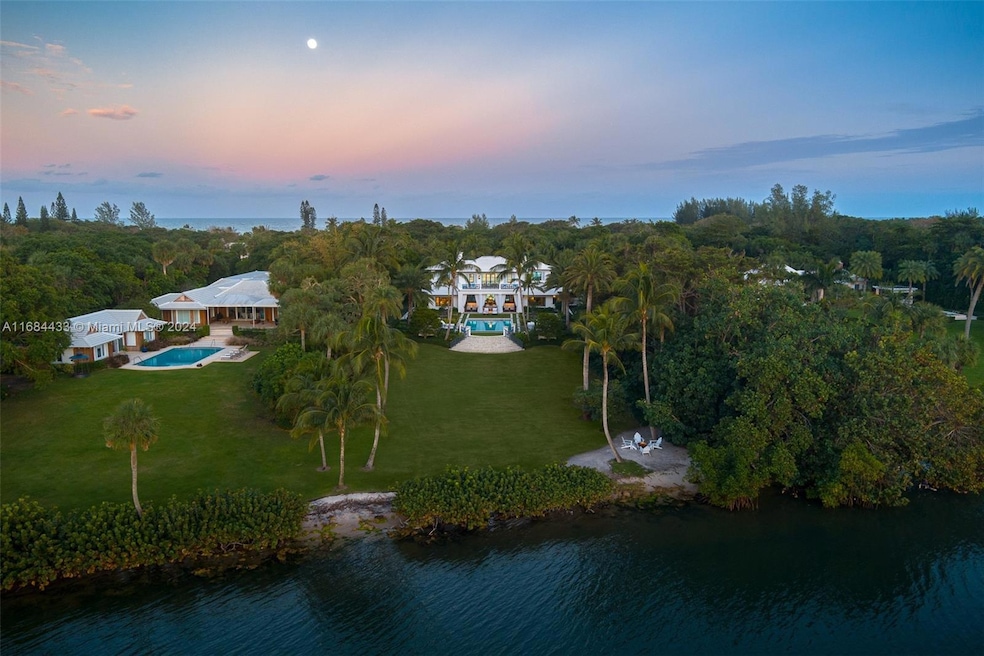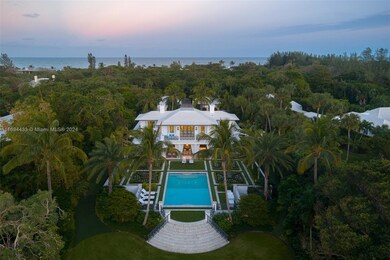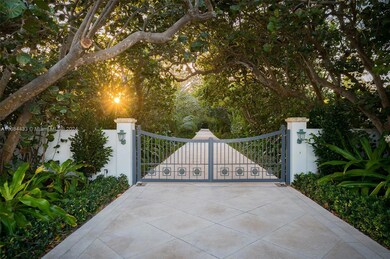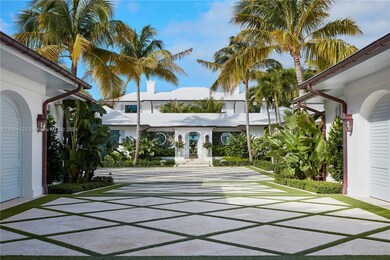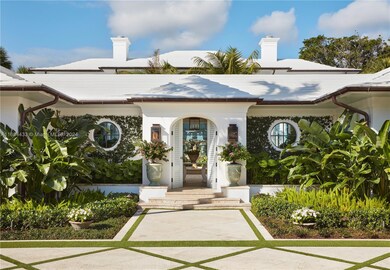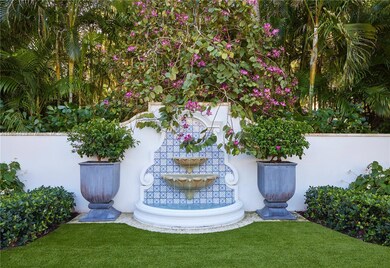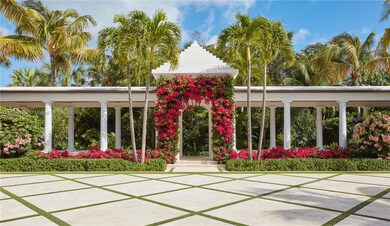320 S Beach Rd Hobe Sound, FL 33455
Jupiter Island NeighborhoodHighlights
- Ocean Front
- Guest House
- Sauna
- South Fork High School Rated A-
- Heated In Ground Pool
- 271,654 Sq Ft lot
About This Home
As of January 2025Ocean-to-Intracoastal estate spanning ±4.15 acres. This 10,315 SF British Colonial masterpiece offers 5 bedrooms, 6.5 bathrooms, and a 4-car garage.
The gourmet kitchen flows into an exquisite blue lacquer bar and formal dining area, enhanced by a temperature-controlled wine room. From the private gym to the serene office with its cozy terrace and fireplace, every detail exudes luxury. Expansive waterfront loggias offer breathtaking views of the Intracoastal, perfect for relaxation or entertaining.
A 4,576 SF guest house complements the main residence, with 3 bedrooms, 3.1 bathrooms, and a 2-car garage with the option for two more spaces.
With ±131 feet of ocean and 135 feet of Intracoastal frontage and a newly approved dock with a boat lift, this estate is a boating enthusiast's dream.
Home Details
Home Type
- Single Family
Est. Annual Taxes
- $204,855
Year Built
- Built in 2020
Lot Details
- 6.24 Acre Lot
- 135 Ft Wide Lot
- Ocean Front
- Property fronts an intracoastal waterway
- East Facing Home
Parking
- 6 Car Garage
- Automatic Garage Door Opener
- Driveway
- Guest Parking
- Open Parking
- Golf Cart Parking
Property Views
- Direct Ocean
- Intracoastal
Interior Spaces
- 10,537 Sq Ft Home
- 2-Story Property
- Central Vacuum
- Partially Furnished
- Fireplace
- Electric Shutters
- Blinds
- Picture Window
- French Doors
- Entrance Foyer
- Formal Dining Room
- Den
- Recreation Room
- Workshop
- Screened Porch
- Storage Room
- Sauna
Kitchen
- Breakfast Area or Nook
- Eat-In Kitchen
- Gas Range
- Microwave
- Ice Maker
- Dishwasher
- Disposal
Flooring
- Wood
- Carpet
- Marble
- Tile
Bedrooms and Bathrooms
- 8 Bedrooms
- Main Floor Bedroom
- Primary Bedroom Upstairs
- Walk-In Closet
- Dual Sinks
- Bathtub
- Shower Only in Primary Bathroom
Laundry
- Laundry in Utility Room
- Dryer
Home Security
- High Impact Windows
- High Impact Door
- Fire and Smoke Detector
Pool
- Heated In Ground Pool
- Gunite Pool
- Outdoor Shower
Outdoor Features
- Property has ocean access
- Beach Access
- Exterior Lighting
Additional Homes
- Guest House
- Guest House Includes Living Room
- Guest House Includes Patio
- Guest House Includes Kitchen
- Guest House Has A Garage
Utilities
- Zoned Heating and Cooling System
- Whole House Permanent Generator
- Gas Water Heater
- Water Purifier
- Water Softener is Owned
- Septic Tank
Community Details
- No Home Owners Association
- Jupiter Island Subdivision
Listing and Financial Details
- Assessor Parcel Number 353842002120006603
Map
Home Values in the Area
Average Home Value in this Area
Property History
| Date | Event | Price | Change | Sq Ft Price |
|---|---|---|---|---|
| 01/31/2025 01/31/25 | Sold | $39,000,000 | -2.3% | $3,701 / Sq Ft |
| 12/13/2024 12/13/24 | Pending | -- | -- | -- |
| 11/29/2024 11/29/24 | For Sale | $39,900,000 | +480.4% | $3,787 / Sq Ft |
| 02/24/2017 02/24/17 | Sold | $6,875,000 | -5.8% | $1,373 / Sq Ft |
| 01/25/2017 01/25/17 | Pending | -- | -- | -- |
| 01/05/2016 01/05/16 | For Sale | $7,300,000 | -- | $1,458 / Sq Ft |
Tax History
| Year | Tax Paid | Tax Assessment Tax Assessment Total Assessment is a certain percentage of the fair market value that is determined by local assessors to be the total taxable value of land and additions on the property. | Land | Improvement |
|---|---|---|---|---|
| 2024 | $204,855 | $12,338,220 | -- | -- |
| 2023 | $204,855 | $11,978,855 | $0 | $0 |
| 2022 | $159,631 | $9,327,937 | $0 | $0 |
| 2021 | $160,368 | $9,056,250 | $5,672,500 | $3,383,750 |
| 2020 | $99,244 | $5,547,000 | $5,547,000 | $0 |
| 2019 | $100,141 | $5,547,000 | $5,547,000 | $0 |
| 2018 | $101,228 | $5,547,000 | $5,547,000 | $0 |
| 2017 | $102,129 | $5,732,150 | $4,953,000 | $779,150 |
| 2016 | $103,352 | $5,692,770 | $4,890,250 | $802,520 |
| 2015 | $90,655 | $5,892,290 | $5,107,750 | $784,540 |
| 2014 | $90,655 | $5,114,170 | $4,308,750 | $805,420 |
Mortgage History
| Date | Status | Loan Amount | Loan Type |
|---|---|---|---|
| Open | $1,000,000 | Credit Line Revolving |
Deed History
| Date | Type | Sale Price | Title Company |
|---|---|---|---|
| Quit Claim Deed | -- | Attorney | |
| Warranty Deed | $6,875,000 | Attorney | |
| Interfamily Deed Transfer | -- | Attorney | |
| Warranty Deed | $1,077,500 | -- | |
| Warranty Deed | $303,400 | -- | |
| Warranty Deed | $303,400 | -- | |
| Warranty Deed | $303,400 | -- | |
| Warranty Deed | $303,400 | -- |
Source: MIAMI REALTORS® MLS
MLS Number: A11684433
APN: 35-38-42-002-120-00660-3
- 318 S Beach Rd
- 300 S Beach Rd Unit 602
- 300 S Beach Rd Unit 501
- 286 S Beach Rd
- 398 S Beach Rd
- 247 S Beach Rd
- 245 S Beach Rd
- 0000 SE Federal Hwy
- 0 SE Federal Hwy
- 162 S Beach Rd
- 17119 SE Limerick Ct
- 17129 SE Limerick Ct
- 475 S Beach Rd
- 154 S Beach Rd
- 477 S Beach Rd
- 17307 SE Galway Ct
- 485 S Beach Rd
- 488 S Beach Rd
- 17513 SE Conch Bar Ave
- 17571 SE Conch Bar Ave
