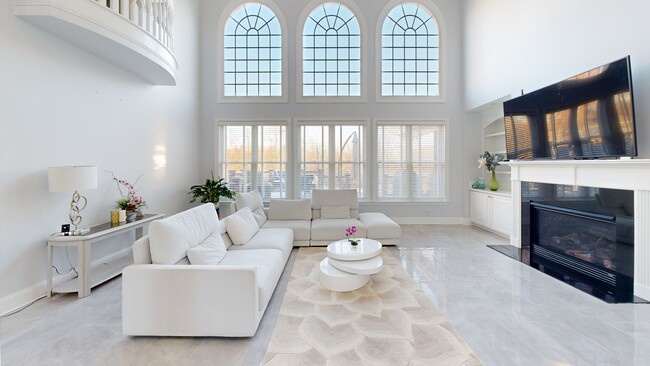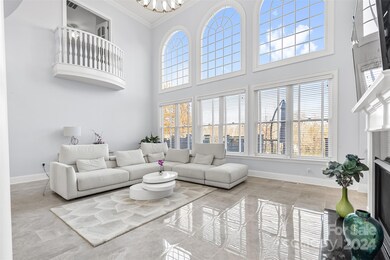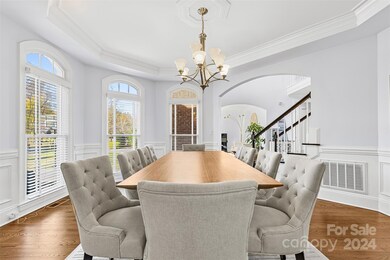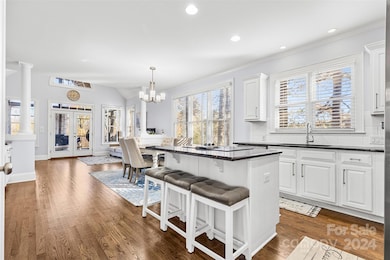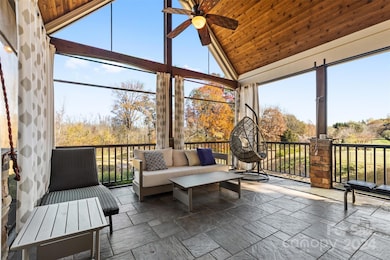
320 Three Greens Dr Huntersville, NC 28078
Highlights
- Golf Course Community
- Pond
- Transitional Architecture
- Fitness Center
- Wooded Lot
- Bamboo Flooring
About This Home
As of April 2025Nestled in beautiful Skybrook Golf Course Community, this elegant 2.5 story home features 6 beds/5.5 baths. Main level boasts hardwood floors, formal dining room w/crown molding, wainscoting & tray ceiling. 2-story great room includes a gas fireplace w/built-ins & newer porcelain tile floor, offering stunning front and back views of the golf course. Gourmet kitchen is a chef’s dream w/new stovetop & dishwasher, w/an island, granite counters, recessed lights, breakfast area opens to a den & a screened-in porch overlooking the course. Main level also includes a guest BR w/a private bath w/new toilet. Upstairs: newer bamboo flooring has owner’s retreat features a sitting area, tray ceilings, walk-in closet & a luxurious bath w/dual vanity, separate shower and a jetted garden tub & 3 addtl beds w/en-suite baths. 3rd floor: bonus room w/ wet bar, sitting area & full bath. Enjoy proximity to neighborhood clubhouse, pool, tennis courts & more. Fall 2024 Roof
Last Agent to Sell the Property
Showcase Realty LLC Brokerage Email: nancy@showcaserealty.net License #183393
Home Details
Home Type
- Single Family
Est. Annual Taxes
- $4,708
Year Built
- Built in 2005
Lot Details
- Lot Dimensions are 95x187x95x191
- Front Green Space
- Level Lot
- Wooded Lot
HOA Fees
- $47 Monthly HOA Fees
Parking
- 3 Car Attached Garage
- Garage Door Opener
Home Design
- Transitional Architecture
- Stone Siding
- Four Sided Brick Exterior Elevation
Interior Spaces
- 2.5-Story Property
- Wired For Data
- Ceiling Fan
- Insulated Windows
- Entrance Foyer
- Great Room with Fireplace
- Screened Porch
- Crawl Space
- Permanent Attic Stairs
Kitchen
- Breakfast Bar
- Built-In Self-Cleaning Double Oven
- Electric Oven
- Electric Cooktop
- Plumbed For Ice Maker
- Dishwasher
- Disposal
Flooring
- Bamboo
- Wood
- Tile
Bedrooms and Bathrooms
- Walk-In Closet
Laundry
- Laundry Room
- Washer and Electric Dryer Hookup
Outdoor Features
- Pond
Schools
- Blythe Elementary School
- J.M. Alexander Middle School
- North Mecklenburg High School
Utilities
- Forced Air Zoned Heating and Cooling System
- Heat Pump System
- Heating System Uses Natural Gas
- Gas Water Heater
- Cable TV Available
Listing and Financial Details
- Assessor Parcel Number 021-091-29
Community Details
Overview
- Cams Association, Phone Number (877) 672-2267
- Built by John Wieland
- Skybrook Subdivision, Canterbury Floorplan
- Mandatory home owners association
Amenities
- Picnic Area
Recreation
- Golf Course Community
- Tennis Courts
- Recreation Facilities
- Community Playground
- Fitness Center
- Community Pool
Map
Home Values in the Area
Average Home Value in this Area
Property History
| Date | Event | Price | Change | Sq Ft Price |
|---|---|---|---|---|
| 04/11/2025 04/11/25 | Sold | $940,000 | -1.1% | $187 / Sq Ft |
| 02/12/2025 02/12/25 | Price Changed | $950,000 | -3.1% | $189 / Sq Ft |
| 12/07/2024 12/07/24 | Price Changed | $980,000 | -2.0% | $195 / Sq Ft |
| 11/22/2024 11/22/24 | For Sale | $1,000,000 | +41.8% | $199 / Sq Ft |
| 06/10/2021 06/10/21 | Sold | $705,000 | +4.4% | $141 / Sq Ft |
| 05/02/2021 05/02/21 | Pending | -- | -- | -- |
| 05/01/2021 05/01/21 | For Sale | $675,000 | -- | $135 / Sq Ft |
Tax History
| Year | Tax Paid | Tax Assessment Tax Assessment Total Assessment is a certain percentage of the fair market value that is determined by local assessors to be the total taxable value of land and additions on the property. | Land | Improvement |
|---|---|---|---|---|
| 2023 | $4,708 | $840,800 | $135,000 | $705,800 |
| 2022 | $4,708 | $530,100 | $110,000 | $420,100 |
| 2021 | $4,691 | $530,100 | $110,000 | $420,100 |
| 2020 | $4,666 | $530,100 | $110,000 | $420,100 |
| 2019 | $4,660 | $530,100 | $110,000 | $420,100 |
| 2018 | $4,946 | $428,500 | $85,000 | $343,500 |
| 2017 | $4,898 | $428,500 | $85,000 | $343,500 |
| 2016 | $4,895 | $428,500 | $85,000 | $343,500 |
| 2015 | $4,891 | $428,500 | $85,000 | $343,500 |
| 2014 | $4,889 | $0 | $0 | $0 |
Mortgage History
| Date | Status | Loan Amount | Loan Type |
|---|---|---|---|
| Open | $752,000 | New Conventional | |
| Closed | $752,000 | New Conventional | |
| Previous Owner | $564,000 | New Conventional | |
| Previous Owner | $315,000 | Unknown | |
| Previous Owner | $325,000 | Fannie Mae Freddie Mac |
Deed History
| Date | Type | Sale Price | Title Company |
|---|---|---|---|
| Warranty Deed | $940,000 | Atlantic Carolinas Title | |
| Warranty Deed | $940,000 | Atlantic Carolinas Title | |
| Warranty Deed | $705,000 | Barristers Ttl Svcs Of Carol | |
| Warranty Deed | $620,000 | None Available | |
| Warranty Deed | $880,000 | -- |
About the Listing Agent

WE HAVE BUYERS IN WAITING
Showcase has over 92.453 buyers in waiting for a home for sale in our Database. Your home may already be SOLD!
WE SELL FOR MORE
My team and I sell our homes for 6.4% more in sales price when compared to your average agent. This means real dollars in your pocket$
WE SELL FASTER
The average agent sells a home in 37 days while our average time for selling a home is only 31 days!
YOUR HOME IS MORE LIKELY TO SELL
With The Showcase Team's
Nancy's Other Listings
Source: Canopy MLS (Canopy Realtor® Association)
MLS Number: 4202348
APN: 021-091-29
- 1110 Woodhall Dr
- 724 Mercer Place
- 415 Vintage Hill Ln
- 428 Vintage Hill Ln
- 200 Royalton Place
- 10378 Ambercrest Ct NW
- 10349 Linksland Dr
- 16404 Grassy Creek Dr
- 10209 Meeting House Dr NW
- 548 Fairwoods Dr
- 10193 Meeting House Dr NW
- 10823 Caverly Ct
- 1027 Brookline Dr
- 10142 Linksland Dr
- 15125 Skypark Dr
- 575 Marthas View Dr NW
- 541 Sutro Forest Dr NW
- 485 Sutro Forest Dr NW
- 502 Geary St NW
- 10418 Goosefoot Ct NW

