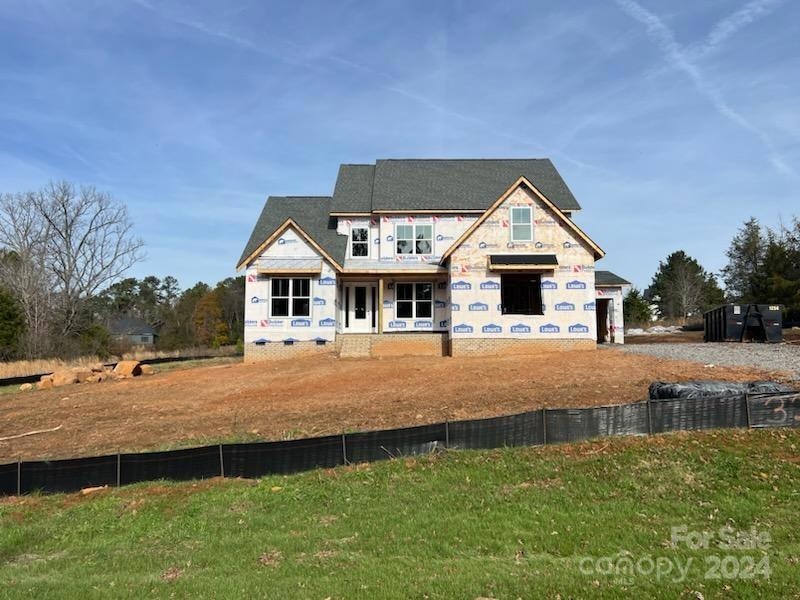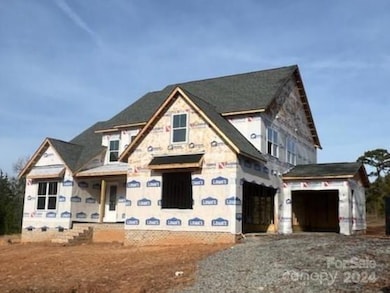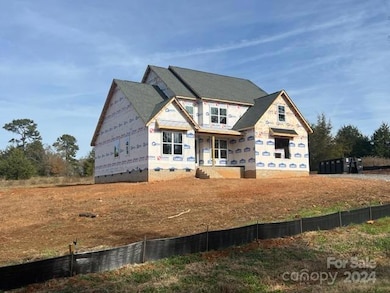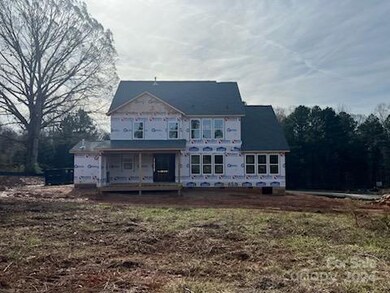
320 Triple Ponds Ct Clover, SC 29710
The Palisades NeighborhoodEstimated payment $4,967/month
Highlights
- Under Construction
- Open Floorplan
- Wooded Lot
- Palisades Park Elementary School Rated A-
- Deck
- Engineered Wood Flooring
About This Home
NEW CONSTRUCTION!!! Primary Bedroom Down!!! Over 1 acre!!! 3 car garage!!! You will love all the features in this well appointed NEW home. Stunning Modern Farmhouse elevation with metal detail. All the most sought after features like gourmet kitchen with large island, built in ss appliances. Quartz countertops in kitchen and all baths. Wide plank laminate hardwoods throughout the main level and Primary Bedroom. Downstairs Primary Bedroom boasts large bath with tub and tile built shower with seamless glass enclosure and a huge walk-in closet. Upstairs 3 Bedroom, 2 full Baths, Loft and a Bonus Room!! Great entertaining on your back covered deck 12x20 with stone fireplace.
Listing Agent
ProStead Realty Brokerage Email: mikejonesbroker@gmail.com License #160181

Home Details
Home Type
- Single Family
Year Built
- Built in 2025 | Under Construction
Lot Details
- Wooded Lot
HOA Fees
- $38 Monthly HOA Fees
Parking
- 3 Car Attached Garage
Home Design
- Home is estimated to be completed on 3/27/25
- Farmhouse Style Home
Interior Spaces
- 2-Story Property
- Open Floorplan
- Gas Fireplace
- Insulated Windows
- Mud Room
- Family Room with Fireplace
- Crawl Space
Kitchen
- Built-In Oven
- Gas Cooktop
- Range Hood
- Microwave
- Dishwasher
- Kitchen Island
Flooring
- Engineered Wood
- Laminate
- Tile
Bedrooms and Bathrooms
- Garden Bath
Outdoor Features
- Deck
- Covered patio or porch
- Outdoor Fireplace
Schools
- Larne Elementary School
- Clover Middle School
- Clover High School
Utilities
- Forced Air Heating and Cooling System
- Heating System Uses Natural Gas
- Septic Tank
Community Details
- Built by Knotts Builders
- Edmunds Farm Subdivision, Hampshire Floorplan
- Mandatory home owners association
Listing and Financial Details
- Assessor Parcel Number 2820000161
Map
Home Values in the Area
Average Home Value in this Area
Property History
| Date | Event | Price | Change | Sq Ft Price |
|---|---|---|---|---|
| 12/18/2024 12/18/24 | For Sale | $749,000 | -- | $239 / Sq Ft |
Similar Homes in Clover, SC
Source: Canopy MLS (Canopy Realtor® Association)
MLS Number: 4208206
- 320 Triple Ponds Ct
- 16518 Here at Last Ln
- 17436 Langston Dr
- 19329 Youngblood Road W (Lot 4)
- 19407 Youngblood Rd W
- 19407 Youngblood Rd W
- 19407 Youngblood Rd W
- 19407 Youngblood Rd W
- 19407 Youngblood Rd W
- 19407 Youngblood Rd W
- 19407 Youngblood Rd W
- 19407 Youngblood Rd W
- 19407 Youngblood Rd W
- 19407 Youngblood Rd W
- 17308 Green Hill Rd Unit 23
- 17201 Green Hill Rd
- 19419 Youngblood Rd W
- 17809 Pawleys Plantation Ln
- 14008 Little Spring Ct Unit 391
- 14543 Crosswater Ln



