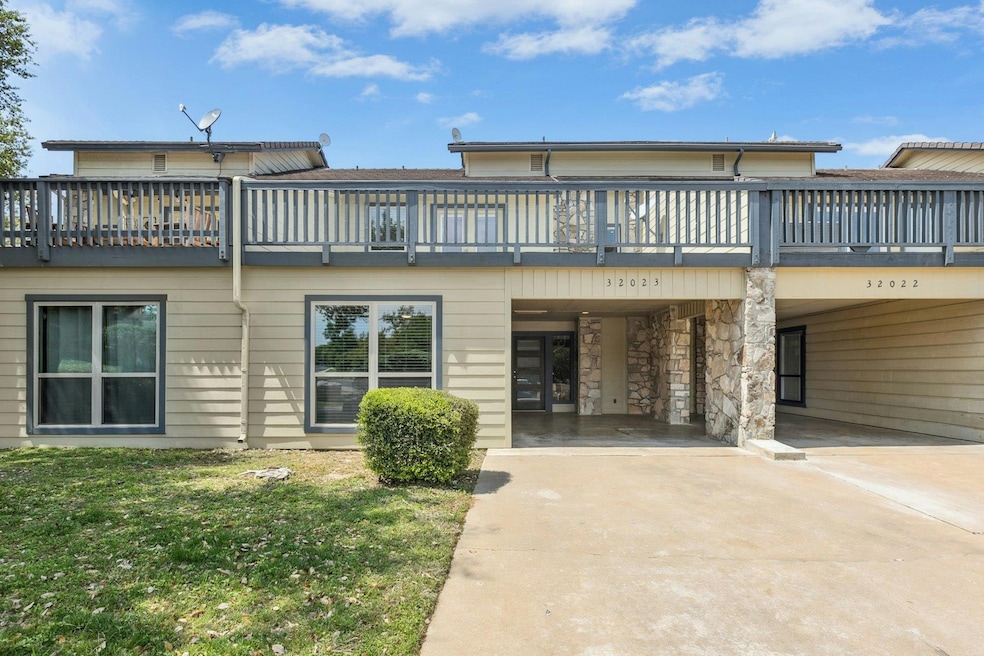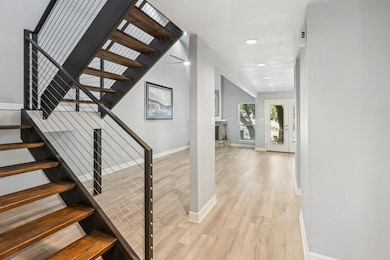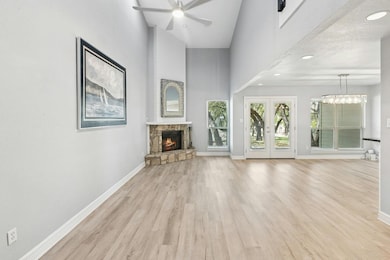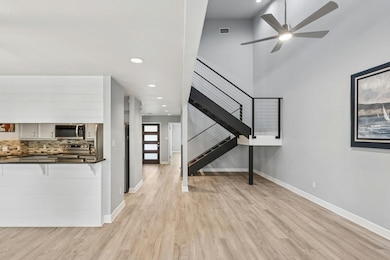
320 Twin Sails Unit 23 Horseshoe Bay, TX 78657
Estimated payment $2,998/month
Highlights
- Lake View
- Vaulted Ceiling
- Granite Countertops
- Deck
- Main Floor Primary Bedroom
- Community Pool
About This Home
Short-Term Rentals Allowed – Potential for $40K+ Annual Passive Income! Welcome to your turnkey vacation retreat or ideal investment property nestled in the heart of Horseshoe Bay! Located in a peaceful, tree-filled community, this beautifully updated 3-bedroom, 3.5-bath townhome offers the perfect blend of relaxation and revenue opportunity. Just minutes from lake access, this home is your gateway to year-round Hill Country fun. Whether you’re soaking up the sun at the community pool, challenging friends to a game on the tennis courts, or unwinding at Quail Point lakeside park, you’ll enjoy the best of Horseshoe Bay living. Residents also enjoy access to the Horseshoe Bay Camp Grounds, adding even more outdoor adventure options. Step inside to discover recent upgrades including new flooring, updated bathrooms, fresh paint inside and out, and a custom-designed stairwell that adds unique charm and style. The spacious layout offers privacy with en-suite baths for each bedroom, and the generous windows flood the space with natural light. Enjoy close proximity to Horseshoe Bay Resort and Marble Falls, where you’ll find fantastic dining, shopping, and entertainment. This is more than a home—it’s a lifestyle. Pre-inspection and appraisal reports available upon request!
Listing Agent
All Hands Real Estate Brokerage Phone: (512) 327-1994 License #0385925
Co-Listing Agent
All Hands Real Estate Brokerage Phone: (512) 327-1994 License #0774211
Townhouse Details
Home Type
- Townhome
Est. Annual Taxes
- $4,549
Year Built
- Built in 1982
Lot Details
- 1,620 Sq Ft Lot
- Southeast Facing Home
- Sprinkler System
- Cleared Lot
HOA Fees
- $275 Monthly HOA Fees
Property Views
- Lake
- Woods
- Hills
- Neighborhood
Home Design
- Slab Foundation
- Composition Roof
- Stone Siding
- HardiePlank Type
Interior Spaces
- 1,773 Sq Ft Home
- 2-Story Property
- Vaulted Ceiling
- Ceiling Fan
- Recessed Lighting
- Wood Burning Fireplace
- Vinyl Clad Windows
- Living Room
- Vinyl Flooring
Kitchen
- Galley Kitchen
- Breakfast Bar
- Electric Range
- Dishwasher
- Granite Countertops
- Disposal
Bedrooms and Bathrooms
- 3 Bedrooms | 1 Primary Bedroom on Main
Home Security
Parking
- 3 Parking Spaces
- Attached Carport
- Driveway
Outdoor Features
- Balcony
- Deck
- Covered patio or porch
Schools
- Packsaddle Elementary School
- Llano High School
Utilities
- Central Heating and Cooling System
- Underground Utilities
Listing and Financial Details
- Assessor Parcel Number 36404
Community Details
Overview
- Association fees include common area maintenance, landscaping, ground maintenance
- The Highlands Association
- Highland Condos Subdivision
Amenities
- Common Area
- Community Mailbox
Recreation
- Tennis Courts
- Community Pool
Security
- Carbon Monoxide Detectors
- Fire and Smoke Detector
Map
Home Values in the Area
Average Home Value in this Area
Tax History
| Year | Tax Paid | Tax Assessment Tax Assessment Total Assessment is a certain percentage of the fair market value that is determined by local assessors to be the total taxable value of land and additions on the property. | Land | Improvement |
|---|---|---|---|---|
| 2024 | $4,549 | $348,420 | $15,120 | $333,300 |
| 2023 | $4,278 | $313,760 | $14,850 | $298,910 |
| 2022 | $5,153 | $338,040 | $18,270 | $319,770 |
| 2021 | $3,182 | $197,190 | $11,160 | $186,030 |
| 2020 | $3,278 | $193,840 | $11,880 | $181,960 |
| 2019 | $3,073 | $177,610 | $14,850 | $162,760 |
| 2018 | $3,001 | $171,590 | $10,980 | $160,610 |
| 2017 | $2,744 | $156,740 | $10,260 | $146,480 |
| 2016 | $2,530 | $144,510 | $10,080 | $134,430 |
| 2015 | -- | $131,570 | $9,000 | $122,570 |
| 2014 | -- | $131,570 | $9,000 | $122,570 |
Property History
| Date | Event | Price | Change | Sq Ft Price |
|---|---|---|---|---|
| 04/08/2025 04/08/25 | For Sale | $420,000 | -- | $237 / Sq Ft |
Deed History
| Date | Type | Sale Price | Title Company |
|---|---|---|---|
| Special Warranty Deed | -- | None Available | |
| Vendors Lien | -- | Highland Lakes Title |
Mortgage History
| Date | Status | Loan Amount | Loan Type |
|---|---|---|---|
| Previous Owner | $117,167 | New Conventional |
Similar Homes in Horseshoe Bay, TX
Source: Unlock MLS (Austin Board of REALTORS®)
MLS Number: 2269512
APN: 36404
- 320 Twin Sails Unit 23
- 208 Twin Sails
- 44034 Twin Sails
- 609 Hsb North Aka Highlands Blvd Blvd
- 607 Hsb North Aka Highlands Blvd Blvd
- 44067 Crestview
- 210 Half Moon
- K1004 Golden Eagle
- Lot K10066 Golden Eagle
- 44090 Tail Wind Ln
- 105 Golden Eagle
- 0 Twin Sails Unit 86396060
- TBD Crestview
- 213 Twin Sails
- 808 Twin Sails
- 200 Full Moon Unit 3
- 108 Spotted Fawn
- 108TBD Spotted Fawn
- 106 Spotted Fawn
- 110 Highlands Blvd






