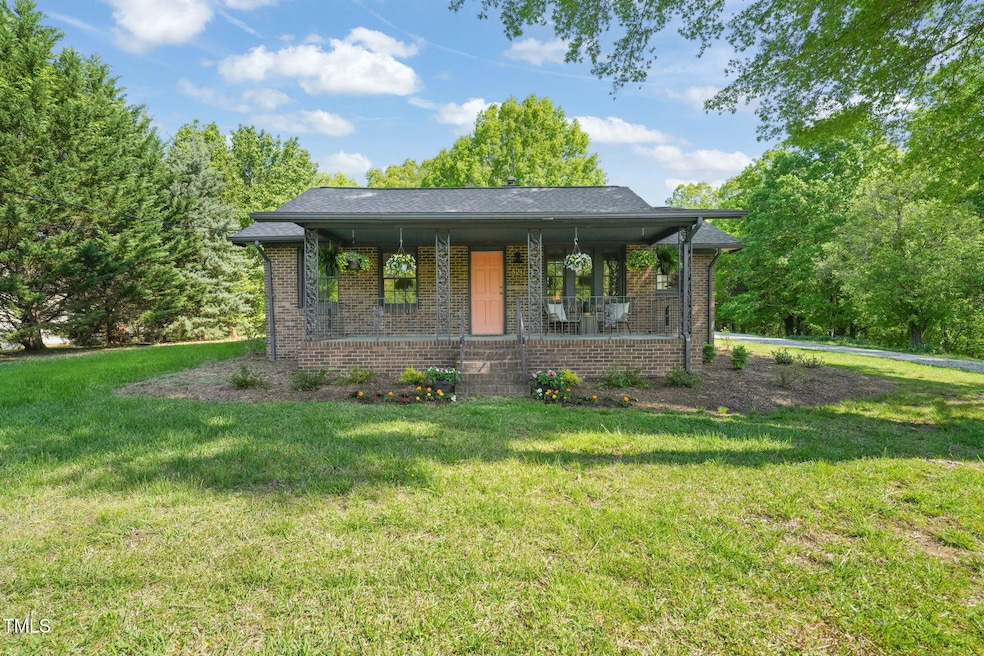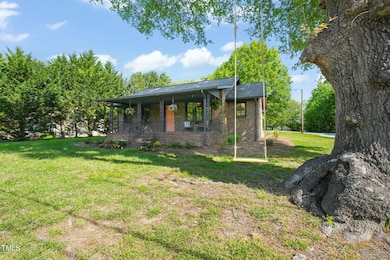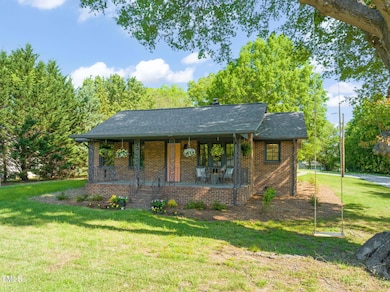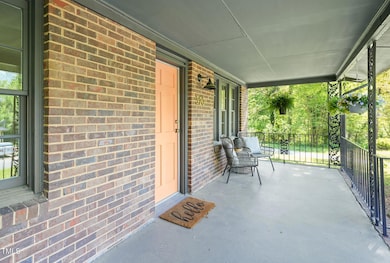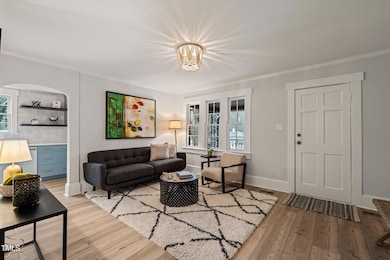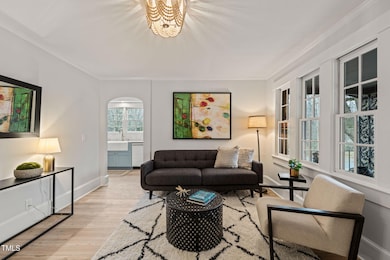
320 W Orange St Hillsborough, NC 27278
Estimated payment $3,425/month
Highlights
- Meadow
- Private Yard
- Cottage
- Mud Room
- No HOA
- Home Office
About This Home
This delightful bungalow in Hillsborough's historic district has just been renovated and reimagined from top to bottom! Inside boasts new interior paint, and a plethora of interior updates and changes: The Kitchen has been expanded, and a pantry added. You'll relish the quartz counters, new cabinetry, custom tile backsplash, and all new appliances! The entire primary suite was reimagined to provide stellar finishes, modern conveniences, and tremendous spaciousness! Enjoy a brand new primary bath and created walk in closet! Both baths feature new cabinets and counters, new showers, new vanities, toilets ,hardware, flooring and lighting. Plus, the large and light filled primary suite now offers a separate office or sitting room (or nursery or gym!)!!! The sellers also added a laundry area and mudroom and a new entrance. It's all really stunning and highly functional. Want more? Enjoy a beautiful newly painted exterior trim and accents, new wood windows, plus brand new roof! The house is set on a gorgeous half acre, with multiple old growth trees to shade you. Charming full front porch and large back patio, to enjoy the lovely views and watch the world go by. And if it weren't charming enough, the back patio includes stones from the historic well on the property. Enjoy a peaceful location, yet be just a moment to all of the shops and restaurants of charming Hillsborough. Stroll on over to Cup a Joe for your morning coffee. Grab dinner at Nomad, and then walk over to the Wooden Nickel for some great music. Or stop by the Weave or the library for a tea and a good book. You'll love this delightful one-story home in the heart of historic Hillsborough.
Home Details
Home Type
- Single Family
Est. Annual Taxes
- $3,287
Year Built
- Built in 1951
Lot Details
- 0.54 Acre Lot
- Corners Of The Lot Have Been Marked
- Meadow
- Landscaped with Trees
- Private Yard
- Garden
- Back and Front Yard
Home Design
- Cottage
- Bungalow
- Brick Veneer
- Permanent Foundation
- Shingle Roof
- Rubber Roof
Interior Spaces
- 1,595 Sq Ft Home
- 1-Story Property
- ENERGY STAR Qualified Windows
- Wood Frame Window
- Mud Room
- Living Room
- Dining Room
- Home Office
- Washer and Dryer
Kitchen
- Gas Range
- Dishwasher
Flooring
- Tile
- Luxury Vinyl Tile
Bedrooms and Bathrooms
- 3 Bedrooms
- 2 Full Bathrooms
Parking
- 4 Parking Spaces
- 4 Open Parking Spaces
Schools
- River Park Elementary School
- Orange Middle School
- Cedar Ridge High School
Utilities
- Central Heating and Cooling System
- High Speed Internet
Community Details
- No Home Owners Association
Listing and Financial Details
- Assessor Parcel Number 9864882593
Map
Home Values in the Area
Average Home Value in this Area
Tax History
| Year | Tax Paid | Tax Assessment Tax Assessment Total Assessment is a certain percentage of the fair market value that is determined by local assessors to be the total taxable value of land and additions on the property. | Land | Improvement |
|---|---|---|---|---|
| 2024 | $3,625 | $231,100 | $120,000 | $111,100 |
| 2023 | $3,504 | $231,100 | $120,000 | $111,100 |
| 2022 | $3,494 | $231,100 | $120,000 | $111,100 |
| 2021 | $3,466 | $231,100 | $120,000 | $111,100 |
| 2020 | $3,182 | $199,300 | $96,000 | $103,300 |
| 2018 | $3,138 | $199,300 | $96,000 | $103,300 |
| 2017 | $2,760 | $199,300 | $96,000 | $103,300 |
| 2016 | $2,760 | $165,443 | $72,310 | $93,133 |
| 2015 | $2,685 | $165,443 | $72,310 | $93,133 |
| 2014 | $2,645 | $165,443 | $72,310 | $93,133 |
Property History
| Date | Event | Price | Change | Sq Ft Price |
|---|---|---|---|---|
| 04/22/2025 04/22/25 | Price Changed | $564,500 | -0.1% | $354 / Sq Ft |
| 04/11/2025 04/11/25 | Price Changed | $565,000 | -1.7% | $354 / Sq Ft |
| 03/20/2025 03/20/25 | Price Changed | $575,000 | -3.4% | $361 / Sq Ft |
| 02/27/2025 02/27/25 | Price Changed | $595,000 | 0.0% | $373 / Sq Ft |
| 02/27/2025 02/27/25 | For Sale | $595,000 | -0.7% | $373 / Sq Ft |
| 02/20/2025 02/20/25 | Off Market | $599,000 | -- | -- |
| 01/11/2025 01/11/25 | Price Changed | $599,000 | -4.0% | $376 / Sq Ft |
| 12/17/2024 12/17/24 | For Sale | $624,000 | +70.0% | $391 / Sq Ft |
| 06/06/2024 06/06/24 | Sold | $367,000 | -7.1% | $229 / Sq Ft |
| 05/24/2024 05/24/24 | Pending | -- | -- | -- |
| 05/22/2024 05/22/24 | Price Changed | $394,900 | -2.5% | $246 / Sq Ft |
| 05/09/2024 05/09/24 | Price Changed | $404,900 | -2.4% | $252 / Sq Ft |
| 05/02/2024 05/02/24 | For Sale | $414,900 | 0.0% | $259 / Sq Ft |
| 04/05/2024 04/05/24 | Pending | -- | -- | -- |
| 04/03/2024 04/03/24 | Price Changed | $414,900 | -2.4% | $259 / Sq Ft |
| 03/21/2024 03/21/24 | For Sale | $424,900 | -- | $265 / Sq Ft |
Deed History
| Date | Type | Sale Price | Title Company |
|---|---|---|---|
| Warranty Deed | $367,000 | None Listed On Document | |
| Warranty Deed | -- | None Listed On Document | |
| Deed | $188,300 | -- |
Similar Homes in Hillsborough, NC
Source: Doorify MLS
MLS Number: 10067505
APN: 9864882506
- 312 W Union St
- 524 N Occoneechee St
- 225 W Orange St
- 320b W Orange St
- 310 N Hassel St
- 513 N Nash St
- 311 N Nash St
- 209 N Occoneechee St
- 122 W Union St
- 2340 Turner St
- 649 Mcadams Rd
- 109 N Hassel St
- 670 Mcadams Rd
- 330 W King St
- 510 Short St W
- 102 Lawndale Ave
- 108 Torain St
- 51.3ac Highway 86
- 201 Highway 86
- 168 Daphine Dr
