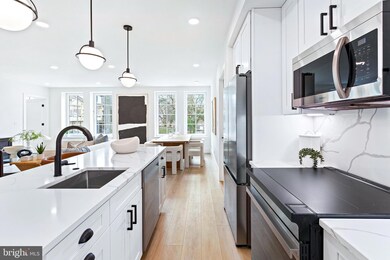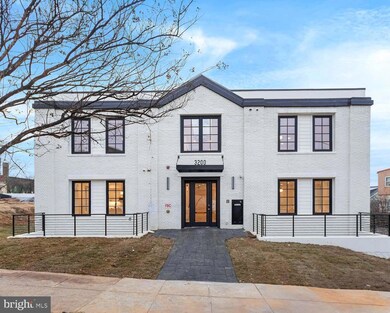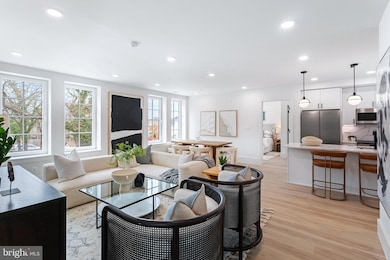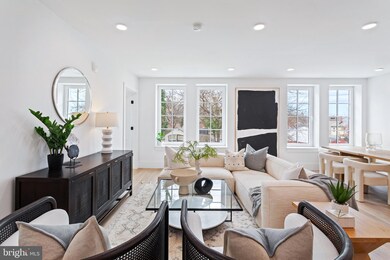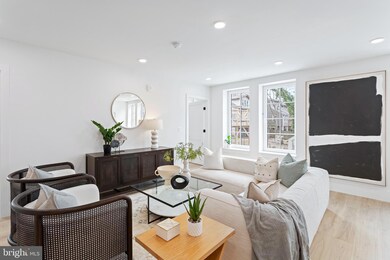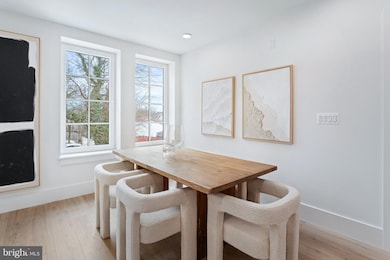
3200 22nd St NE Unit 1 Washington, DC 20018
Brookland NeighborhoodEstimated payment $4,522/month
Highlights
- New Construction
- Open Floorplan
- Central Air
- Gourmet Kitchen
- Contemporary Architecture
- Walk-in Shower
About This Home
Welcome to The Santmeyers, a newly reimagined boutique community of spacious and thoughtfully designed condominium units. Originally built as a school in 1924, the building has been repurposed into ten luxurious and spacious homes for those seeking a functional living experience. Residence 001 features 9’+ ceilings and beautiful natural light from its corner exposure and oversized windows. White oak, wide plank flooring and a neutral kitchen and bath palette is the perfect canvas for you to make your mark. Energy efficient stainless-steel appliances, including induction stovetops, with quartz countertops and full height backsplash make the kitchen and living area perfect for hosting events or cozy nights in. Spacious bedrooms, designed for king- and queen-sized beds, are complemented by oversized closets. The homes' two large bathrooms are adorned with backlit mirrors and designer ceramic tile. The Santmeyers' is an incredible addition to Woodridge's bustling Rhode Island Avenue corridor, with nearby retail that includes Zeke’s Coffee, Emma’s Torch, Rita’s Italian Ice & Custard, and others. Join this rapidly growing yet tight-knit community before it’s too late!
Open House Schedule
-
Saturday, April 26, 20252:00 to 4:00 pm4/26/2025 2:00:00 PM +00:004/26/2025 4:00:00 PM +00:00Add to Calendar
Property Details
Home Type
- Condominium
Year Built
- Built in 2025 | New Construction
Lot Details
- Property is in excellent condition
HOA Fees
- $245 Monthly HOA Fees
Parking
- Off-Site Parking
Home Design
- Contemporary Architecture
Interior Spaces
- 1,325 Sq Ft Home
- Property has 1 Level
- Open Floorplan
- Dining Area
- Gourmet Kitchen
- Washer and Dryer Hookup
Bedrooms and Bathrooms
- 3 Main Level Bedrooms
- En-Suite Bathroom
- 2 Full Bathrooms
- Walk-in Shower
Utilities
- Central Air
- Heat Pump System
- Electric Water Heater
Listing and Financial Details
- Assessor Parcel Number 4220//0803
Community Details
Overview
- Association fees include water, trash, sewer, reserve funds
- Low-Rise Condominium
- Woodridge Subdivision
Pet Policy
- Pets allowed on a case-by-case basis
Map
Home Values in the Area
Average Home Value in this Area
Property History
| Date | Event | Price | Change | Sq Ft Price |
|---|---|---|---|---|
| 04/03/2025 04/03/25 | For Sale | $649,900 | -- | $490 / Sq Ft |
Similar Homes in Washington, DC
Source: Bright MLS
MLS Number: DCDC2193668
- 3200 22nd St NE Unit 102
- 3200 22nd St NE Unit 203
- 3200 22nd St NE Unit 104
- 3200 22nd St NE Unit 2
- 3309 22nd St NE
- 3313 22nd St NE
- 3011 20th St NE Unit 3
- 3011 20th St NE Unit 1
- 1908 Irving St NE
- 2017 Fulton Place NE
- 3009 20th St NE
- 1925 Lawrence St NE
- 1921 Rhode Island Ave NE
- 3016 Thayer St NE
- 3121 S Dakota Ave NE
- 3102 S Dakota Ave NE
- 1810 Irving St NE
- 3137 18th St NE
- 2855 Mills Ave NE
- 2906 25th St NE

