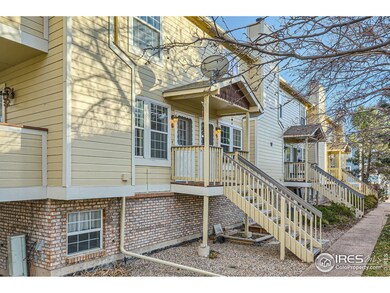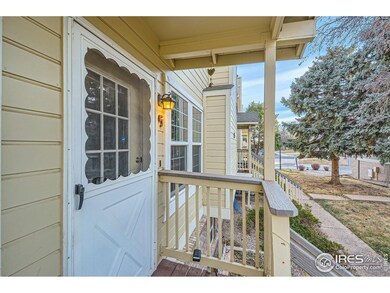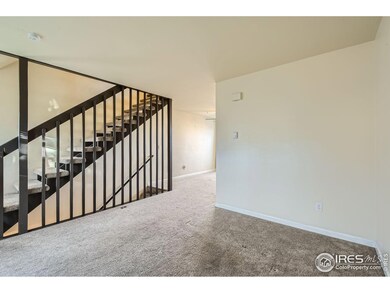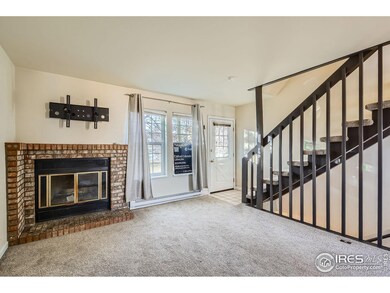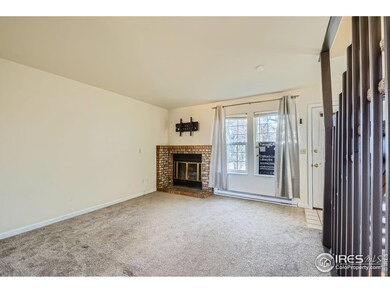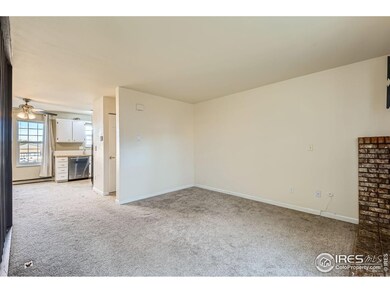
3200 Azalea Dr Unit 5 Fort Collins, CO 80526
Stadium Heights NeighborhoodHighlights
- Community Pool
- 1 Car Attached Garage
- Eat-In Kitchen
- Rocky Mountain High School Rated A-
- Oversized Parking
- Air Conditioning
About This Home
As of March 2025Welcome to 3200 Azalea Dr, a charming townhouse nestled in the heart of Fort Collins, CO. This delightful residence offers a perfect blend of comfort and convenience, ideal for those seeking a cozy retreat in a vibrant community.This townhouse features two spacious bedrooms and one and a half bathrooms, providing ample space for relaxation and daily living. The open layout seamlessly connects the living areas, creating a welcoming atmosphere for both entertaining and everyday life.Step inside to discover the warmth of carpet and tile floors that flow throughout the home. The inviting living room boasts a cozy fireplace, perfect for chilly Colorado evenings. The eat-in kitchen is a functional space for culinary adventures, with plenty of room for dining and gathering.Enjoy the convenience of an attached garage, providing secure parking and additional storage. The partial basement offers extra space for storage or customization to suit your needs. Laundry is a breeze with a dedicated laundry room and in-unit washer and dryer.With its thoughtful design and desirable features, 3200 Azalea Dr is a wonderful opportunity to experience the best of townhouse living in Fort Collins. Don't miss your chance to make this charming property your new home. Schedule a viewing today and discover the possibilities that await in this delightful residence.
Townhouse Details
Home Type
- Townhome
Est. Annual Taxes
- $1,647
Year Built
- Built in 1984
Lot Details
- 460 Sq Ft Lot
HOA Fees
- $299 Monthly HOA Fees
Parking
- 1 Car Attached Garage
- Oversized Parking
- Garage Door Opener
Home Design
- Wood Frame Construction
- Composition Roof
Interior Spaces
- 1,008 Sq Ft Home
- 2-Story Property
- Window Treatments
- Living Room with Fireplace
- Carpet
Kitchen
- Eat-In Kitchen
- Electric Oven or Range
- Microwave
- Dishwasher
- Disposal
Bedrooms and Bathrooms
- 2 Bedrooms
Laundry
- Dryer
- Washer
Basement
- Partial Basement
- Laundry in Basement
Schools
- Bauder Elementary School
- Blevins Middle School
- Rocky Mountain High School
Utilities
- Air Conditioning
- Baseboard Heating
- High Speed Internet
- Cable TV Available
Listing and Financial Details
- Assessor Parcel Number R1182277
Community Details
Overview
- Association fees include common amenities, trash, snow removal, ground maintenance, management, maintenance structure, water/sewer, hazard insurance
- Appleridge Townhomes Subdivision
Recreation
- Community Pool
- Park
Map
Home Values in the Area
Average Home Value in this Area
Property History
| Date | Event | Price | Change | Sq Ft Price |
|---|---|---|---|---|
| 04/24/2025 04/24/25 | For Sale | $325,000 | +45.7% | $363 / Sq Ft |
| 03/14/2025 03/14/25 | Sold | $223,000 | -29.2% | $221 / Sq Ft |
| 02/25/2025 02/25/25 | Sold | $315,000 | +6.8% | $313 / Sq Ft |
| 02/08/2025 02/08/25 | For Sale | $295,000 | -4.8% | $293 / Sq Ft |
| 01/16/2025 01/16/25 | For Sale | $310,000 | +13.6% | $308 / Sq Ft |
| 11/10/2021 11/10/21 | Sold | $273,000 | -1.8% | $305 / Sq Ft |
| 10/21/2021 10/21/21 | Pending | -- | -- | -- |
| 10/15/2021 10/15/21 | Price Changed | $278,000 | -0.4% | $310 / Sq Ft |
| 10/12/2021 10/12/21 | Price Changed | $279,000 | -0.2% | $311 / Sq Ft |
| 10/04/2021 10/04/21 | Price Changed | $279,500 | -0.2% | $312 / Sq Ft |
| 09/27/2021 09/27/21 | Price Changed | $280,000 | -0.4% | $313 / Sq Ft |
| 09/20/2021 09/20/21 | Price Changed | $281,000 | -0.4% | $314 / Sq Ft |
| 09/07/2021 09/07/21 | Price Changed | $282,000 | -0.4% | $315 / Sq Ft |
| 09/01/2021 09/01/21 | Price Changed | $283,000 | -0.7% | $316 / Sq Ft |
| 08/20/2021 08/20/21 | Price Changed | $285,000 | -1.7% | $318 / Sq Ft |
| 08/13/2021 08/13/21 | For Sale | $290,000 | +141.7% | $324 / Sq Ft |
| 01/28/2019 01/28/19 | Off Market | $120,000 | -- | -- |
| 09/05/2012 09/05/12 | Sold | $120,000 | -2.0% | $134 / Sq Ft |
| 08/06/2012 08/06/12 | Pending | -- | -- | -- |
| 07/19/2012 07/19/12 | For Sale | $122,500 | -- | $137 / Sq Ft |
Tax History
| Year | Tax Paid | Tax Assessment Tax Assessment Total Assessment is a certain percentage of the fair market value that is determined by local assessors to be the total taxable value of land and additions on the property. | Land | Improvement |
|---|---|---|---|---|
| 2025 | $1,634 | $21,581 | $1,675 | $19,906 |
| 2024 | $1,634 | $21,581 | $1,675 | $19,906 |
| 2022 | $1,528 | $16,180 | $1,738 | $14,442 |
| 2021 | $1,544 | $16,646 | $1,788 | $14,858 |
| 2020 | $1,499 | $16,017 | $1,788 | $14,229 |
| 2019 | $1,505 | $16,017 | $1,788 | $14,229 |
| 2018 | $1,207 | $13,248 | $1,800 | $11,448 |
| 2017 | $1,203 | $13,248 | $1,800 | $11,448 |
| 2016 | $997 | $10,921 | $1,990 | $8,931 |
| 2015 | $990 | $10,920 | $1,990 | $8,930 |
| 2014 | $847 | $9,290 | $1,990 | $7,300 |
Mortgage History
| Date | Status | Loan Amount | Loan Type |
|---|---|---|---|
| Previous Owner | $88,450 | VA | |
| Previous Owner | $100,579 | VA | |
| Previous Owner | $100,940 | VA |
Deed History
| Date | Type | Sale Price | Title Company |
|---|---|---|---|
| Special Warranty Deed | $235,000 | None Listed On Document | |
| Warranty Deed | $223,000 | None Listed On Document | |
| Bargain Sale Deed | -- | None Listed On Document | |
| Warranty Deed | $98,000 | North American Title Co | |
| Quit Claim Deed | -- | -- |
About the Listing Agent

Raised in Boulder, Colorado, Michelle Clifford has called Colorado her home since 1969. She has been involved in real estate for over 30 years, and has also worked on multi-million dollar capital construction building projects for many years. She was born in West Lebanon, New Hampshire and moved to Colorado at the young age of one. 50+ years later, Michelle is still here and loving it. She has traveled extensively and has lived in a few other places over the years: namely Washington, DC;
Michelle's Other Listings
Source: IRES MLS
MLS Number: 1024415
APN: 97201-74-005
- 3200 Azalea Dr Unit 1
- 3200 Azalea Dr Unit 6
- 3200 Azalea Dr Unit 2
- 1733 Azalea Dr Unit 2
- 1720 Azalea Ct
- 2943 Rams Ln Unit C
- 3024 Ross Dr Unit A3
- 3029 Ross Dr Unit Y8
- 3320 Snowbrush Ct
- 2924 Ross Dr Unit H20
- 3000 Ross Dr Unit F31
- 3005 Ross Dr Unit U17
- 2960 W Stuart St Unit A303
- 2960 W Stuart St Unit A302
- 2930 W Stuart St Unit 27
- 2950 Neil Dr Unit 14
- 2043 White Rock Ct
- 2814 Morgan Ct
- 1006 Cuerto Ln Unit C
- 3002 W Elizabeth St Unit F

