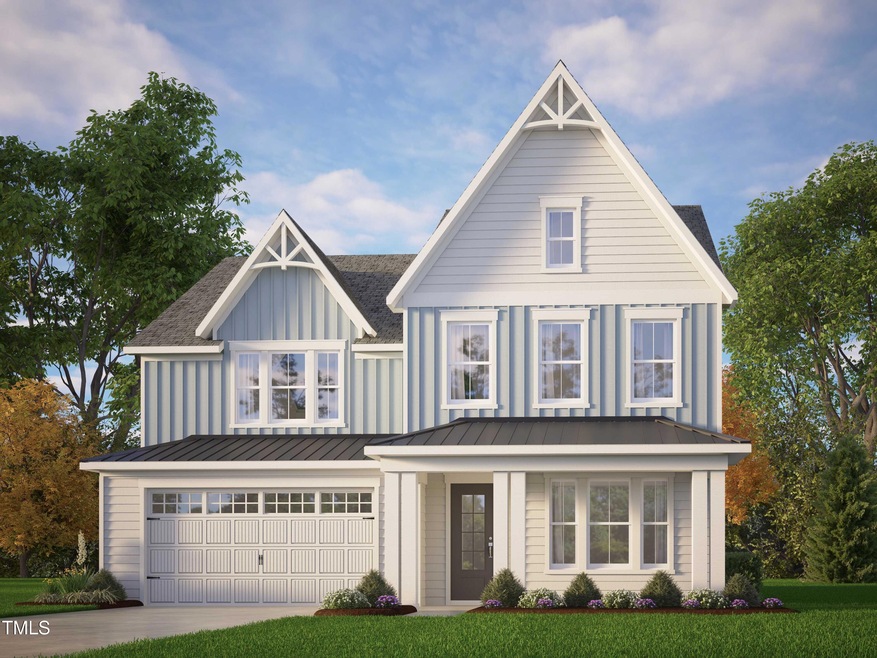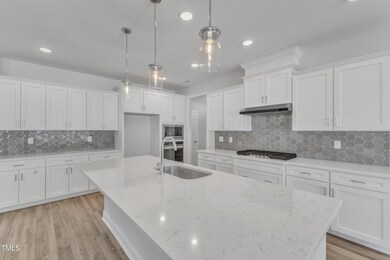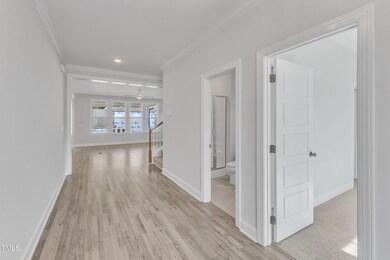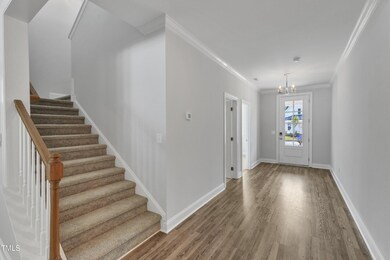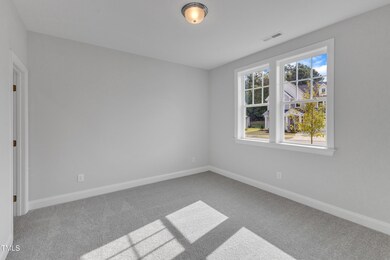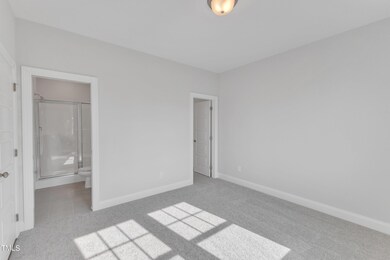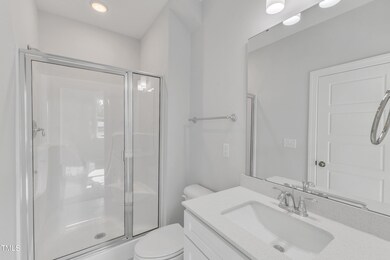
3200 Balcon Ct Unit 28 Angier, NC 27501
Fuquay-Varina NeighborhoodEstimated payment $3,889/month
Highlights
- New Construction
- Open Floorplan
- Main Floor Bedroom
- Willow Springs Elementary School Rated A
- Transitional Architecture
- Loft
About This Home
Ready July! The best selling Hampton by Robuck Homes. This Hampton is a unique opportunity with side entry garage on a corner homesite. Wake County schools, 2 car garages, walking trails, dog park and so much more. This home features four bedrooms: a guest suite located on the first floor, a primary suite on the second floor with two additional bedrooms, complemented by a generous loft and laundry room on the upper level. The first floor welcomes you with a spacious foyer that leads gracefully into the main living room, which seamlessly connects to the kitchen and dining area. Upon entering from the garage, you'll discover a cozy mudroom, a walk-in pantry, and a conveniently situated Tech Room adjacent to the main living space. This home also features a covered porch and extended patio for outdoor living! Come visit us today to see why so many people are excited to call Kennebec Crossing home!
Listing Agent
Fonville Morisey & Barefoot Brokerage Phone: 919-621-0012 License #277659
Home Details
Home Type
- Single Family
Year Built
- Built in 2025 | New Construction
Lot Details
- 6,970 Sq Ft Lot
- South Facing Home
- Private Entrance
- Partially Fenced Property
- Vinyl Fence
- Corner Lot
- Private Yard
- Back and Front Yard
HOA Fees
- $50 Monthly HOA Fees
Parking
- 2 Car Attached Garage
- Inside Entrance
- Front Facing Garage
- Garage Door Opener
Home Design
- Home is estimated to be completed on 7/21/25
- Transitional Architecture
- Brick or Stone Mason
- Slab Foundation
- Frame Construction
- Shingle Roof
- Vinyl Siding
- Stone
Interior Spaces
- 3,194 Sq Ft Home
- 2-Story Property
- Open Floorplan
- Wired For Data
- Tray Ceiling
- Smooth Ceilings
- Ceiling Fan
- Recessed Lighting
- 1 Fireplace
- Window Screens
- Entrance Foyer
- Family Room
- Combination Kitchen and Dining Room
- Loft
Kitchen
- Built-In Electric Oven
- Built-In Oven
- Propane Cooktop
- Microwave
- Dishwasher
- Kitchen Island
- Quartz Countertops
- Disposal
Flooring
- Carpet
- Laminate
- Ceramic Tile
Bedrooms and Bathrooms
- 4 Bedrooms
- Main Floor Bedroom
- Walk-In Closet
- 3 Full Bathrooms
- Double Vanity
- Private Water Closet
- Separate Shower in Primary Bathroom
- Soaking Tub
- Bathtub with Shower
- Walk-in Shower
Laundry
- Laundry Room
- Laundry in Hall
- Laundry on upper level
- Washer and Electric Dryer Hookup
Home Security
- Smart Locks
- Carbon Monoxide Detectors
- Fire and Smoke Detector
Eco-Friendly Details
- Energy-Efficient HVAC
- Energy-Efficient Lighting
- Energy-Efficient Insulation
- Energy-Efficient Roof
- Energy-Efficient Thermostat
Outdoor Features
- Covered patio or porch
- Rain Gutters
Schools
- Willow Springs Elementary School
- Herbert Akins Road Middle School
- Willow Spring High School
Utilities
- Central Heating and Cooling System
- High-Efficiency Water Heater
- Cable TV Available
Additional Features
- Central Living Area
- Grass Field
Listing and Financial Details
- Assessor Parcel Number 28
Community Details
Overview
- Association fees include storm water maintenance
- Kennebec Crossing HOA, Phone Number (919) 848-7911
- Built by Robuck Homes
- Kennebec Crossing Subdivision, Hampton Floorplan
Recreation
- Dog Park
- Trails
Map
Home Values in the Area
Average Home Value in this Area
Property History
| Date | Event | Price | Change | Sq Ft Price |
|---|---|---|---|---|
| 03/14/2025 03/14/25 | For Sale | $583,370 | -- | $183 / Sq Ft |
Similar Homes in Angier, NC
Source: Doorify MLS
MLS Number: 10082481
- 9164 Dupree Meadow Dr Unit 14
- 9152 Dupree Meadow Dr Unit 12
- 9168 Dupree Meadow Dr Unit 15
- 9148 Dupree Meadow Dr Unit 11
- 3200 Balcon Ct Unit 28
- 9169 Dupree Meadow Dr Unit 26
- 9140 Dupree Meadow Dr Unit 9
- 9173 Dupree Meadow Dr Unit 25
- 3113 Petrea Ct Unit 38
- 3109 Petrea Ct Unit 39
- 9113 Dupree St Unit 41
- 8021 Crookneck Dr
- 8951 Kennebec Crossing Dr Unit 51
- 8949 Kennebec Crossing Dr Unit 52
- 8947 Kennebec Crossing Dr Unit 53
- 8932 Buffalo Gourd Ln
- 8945 Kennebec Crossing Dr Unit 54
- 8918 Kennebec Crossing Dr Unit 69
- 533 Morning Light Dr Unit Lot 33
- 10060 Regal Dr Unit Lot 17
