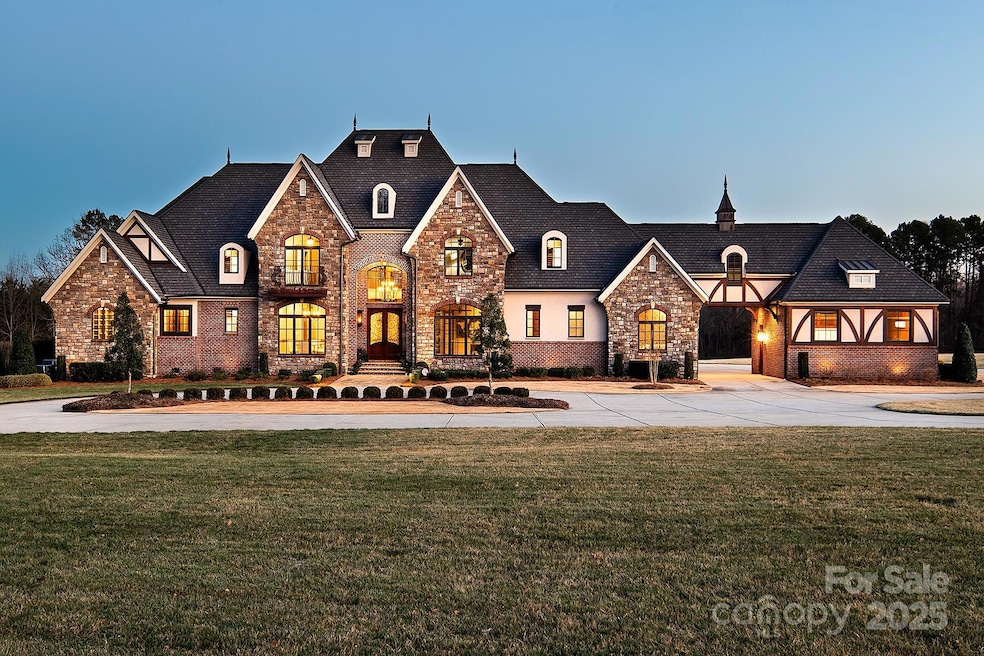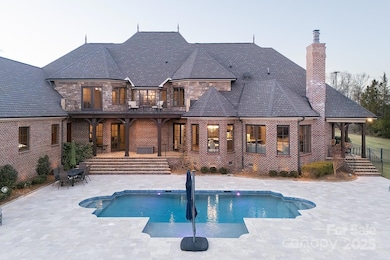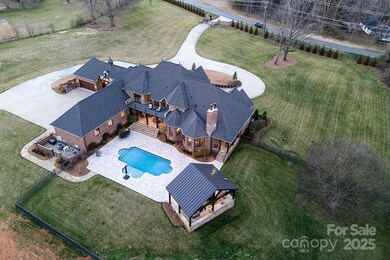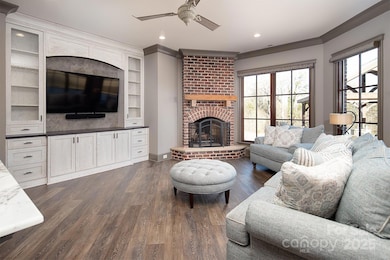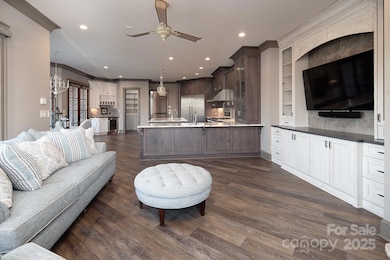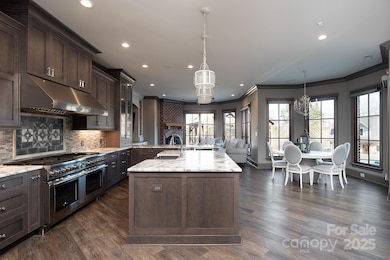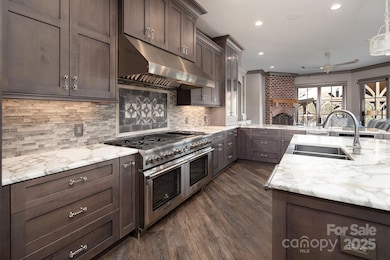3200 Beaty Rd Gastonia, NC 28056
Estimated payment $23,035/month
Highlights
- Guest House
- In Ground Pool
- Deck
- Cramerton Middle School Rated A-
- Open Floorplan
- Traditional Architecture
About This Home
Your Dream Home Awaits! Step into this breathtaking custom estate, where elegance meets comfort. Imagine cooking in your chef’s kitchen, complete with a massive island, custom cabinetry, and top-tier appliances. Host unforgettable evenings in the inviting living space, then unwind in your spa-like primary suite retreat. But wait—the best part? The outdoor paradise! Grill in your fully equipped outdoor kitchen, relax by your outdoor fireplace and soak in the twilight views. Nestled in the heart of Gastonia, this home is the one. Don’t let it slip away!
Listing Agent
Conner Property Group LLC Brokerage Email: kristengconner@gmail.com License #282551
Home Details
Home Type
- Single Family
Year Built
- Built in 2020
Lot Details
- Back Yard Fenced
- Irrigation
Parking
- 6 Car Attached Garage
- Porte-Cochere
- Garage Door Opener
- Electric Gate
Home Design
- Traditional Architecture
- Brick Exterior Construction
- Stone Siding
Interior Spaces
- 2-Story Property
- Open Floorplan
- Fireplace With Gas Starter
- Insulated Windows
- Mud Room
- Family Room with Fireplace
- Crawl Space
- Home Security System
Kitchen
- Double Oven
- Gas Cooktop
- Range Hood
- Microwave
- Dishwasher
- Wine Refrigerator
- Kitchen Island
- Disposal
Flooring
- Tile
- Vinyl
Bedrooms and Bathrooms
- Walk-In Closet
Outdoor Features
- In Ground Pool
- Balcony
- Deck
- Covered patio or porch
- Outdoor Fireplace
- Outdoor Kitchen
- Terrace
- Outdoor Gas Grill
Additional Homes
- Guest House
Utilities
- Central Heating and Cooling System
- Septic Tank
- Cable TV Available
Community Details
- Built by Custom Home Builder - Bob Rouse
- Card or Code Access
Listing and Financial Details
- Assessor Parcel Number 309766
Map
Home Values in the Area
Average Home Value in this Area
Property History
| Date | Event | Price | Change | Sq Ft Price |
|---|---|---|---|---|
| 03/13/2025 03/13/25 | For Sale | $3,500,000 | +629.2% | $428 / Sq Ft |
| 12/20/2017 12/20/17 | Sold | $480,000 | -18.6% | $313 / Sq Ft |
| 11/17/2017 11/17/17 | Pending | -- | -- | -- |
| 08/07/2017 08/07/17 | For Sale | $590,000 | -- | $385 / Sq Ft |
Source: Canopy MLS (Canopy Realtor® Association)
MLS Number: 4233410
APN: 190682
- 177 Valleydale Dr
- 3004 Briarwood Ln
- 5012 Maplecrest Dr
- 4034 Broadview Ln
- 4015 Broadview Ln
- 3908 Bighorn Way
- 2748 Smethwick Ln
- 3230 Yarmouth Ln
- 3481 Fieldstone Dr
- 3246 Yarmouth Ln
- 2752 Sawbridge Ln
- 2741 Smethwick Ln
- 3420 Donnington Way
- 3725 Catawba Creek Dr
- 4631 Christina Ct
- 2548 Flintshire Ln
- 3673 Trabert Ct
- 4025 Cramer Estates Ct
- 2608 Glyncastle Way
- 335 Deep Forest Ct
