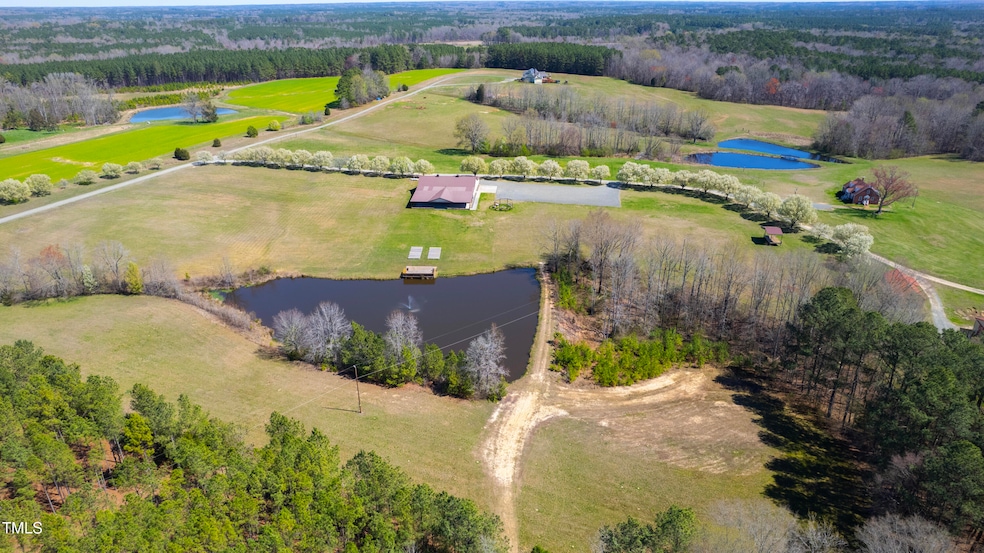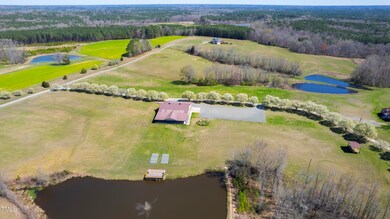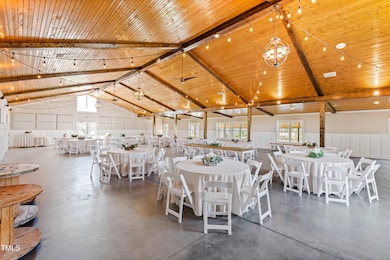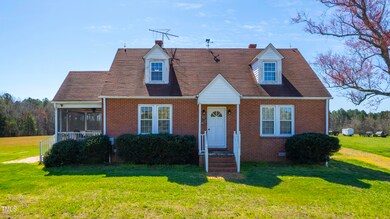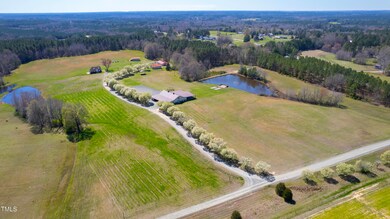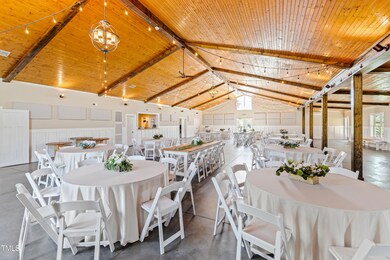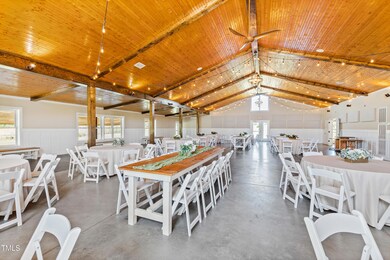Highlights
- View of Trees or Woods
- 60 Acre Lot
- Meadow
- Built-In Refrigerator
- Contemporary Architecture
- Farm
About This Home
As of April 2025Welcome to The Barn at Vino, a remarkable property in Granville County, NC spanning 60 acres of scenic beauty, featuring a spacious wedding venue and a charming single family farmhouse. The private road adorned with picturesque Bradford pear trees welcomes you, setting the tone for the tranquility and pastoral elegance that awaits. The 4,815 square foot venue has a catering kitchen, handicap-accessible bathrooms, and over 2,500 additional square feet of covered patio space, ideal for hosting a variety of events. Included in the sale is a 1,870 square foot, two bedroom, one and a half bathroom single-family brick home, adding to the allure of this unique offering. With a successful track record hosting weddings, graduations, family reunions, banquets, private parties, and the annual Viking Experience NC Festival, this property presents a turnkey opportunity for business ownership. Additionally, the sale encompasses three large storage buildings currently housing farming and venue equipment, two ponds, covered stage, fire pit, and acres of vineyards, further enhancing its appeal. Don't miss this chance to own a beautiful property with endless potential in a peaceful, serene setting, where every detail has been thoughtfully curated for memorable occasions.
Home Details
Home Type
- Single Family
Est. Annual Taxes
- $13,911
Year Built
- Built in 2014
Lot Details
- 60 Acre Lot
- Meadow
- Cleared Lot
- Wooded Lot
- Landscaped with Trees
Property Views
- Pond
- Woods
- Pasture
- Meadow
Home Design
- Contemporary Architecture
- Farmhouse Style Home
- Cottage
- Mixed Use
- Brick Exterior Construction
- Slab Foundation
- Shingle Roof
- Metal Roof
- HardiePlank Type
- Stone Veneer
Interior Spaces
- 6,685 Sq Ft Home
- 2-Story Property
- Sound System
- Bar Fridge
- Dry Bar
- Vaulted Ceiling
- Ceiling Fan
- Living Room
- Dining Room
- Bonus Room
- Storage
- Laundry closet
Kitchen
- Microwave
- Built-In Refrigerator
- Dishwasher
Flooring
- Wood
- Concrete
- Tile
Bedrooms and Bathrooms
- 2 Bedrooms
- Primary Bedroom on Main
Parking
- 20 Parking Spaces
- Gravel Driveway
- Paved Parking
- 15 Open Parking Spaces
- Parking Lot
Accessible Home Design
- Visitor Bathroom
- Accessible Common Area
Outdoor Features
- Pond
- Covered patio or porch
- Fire Pit
- Outdoor Storage
Schools
- Tar River Elementary School
- Butner/Stem Middle School
- Granville Central High School
Farming
- Farm
- Agricultural
- Pasture
Horse Facilities and Amenities
- Farm Equipment
Utilities
- Multiple cooling system units
- Central Air
- Heat Pump System
- Power Generator
- Well
- Water Heater
- Water Softener
- Septic Tank
Community Details
- No Home Owners Association
Listing and Financial Details
- Assessor Parcel Number 089800458190
Map
Home Values in the Area
Average Home Value in this Area
Property History
| Date | Event | Price | Change | Sq Ft Price |
|---|---|---|---|---|
| 04/01/2025 04/01/25 | Sold | $2,500,000 | 0.0% | $374 / Sq Ft |
| 01/01/2025 01/01/25 | Pending | -- | -- | -- |
| 01/01/2025 01/01/25 | For Sale | $2,500,000 | -- | $374 / Sq Ft |
Tax History
| Year | Tax Paid | Tax Assessment Tax Assessment Total Assessment is a certain percentage of the fair market value that is determined by local assessors to be the total taxable value of land and additions on the property. | Land | Improvement |
|---|---|---|---|---|
| 2024 | $8,555 | $2,002,612 | $1,071,779 | $930,833 |
| 2023 | $8,555 | $958,472 | $291,402 | $667,070 |
| 2022 | $8,674 | $958,472 | $291,402 | $667,070 |
| 2021 | $8,112 | $958,472 | $291,402 | $667,070 |
| 2020 | $8,112 | $958,472 | $291,402 | $667,070 |
| 2019 | $8,112 | $958,472 | $291,402 | $667,070 |
| 2018 | $8,112 | $958,472 | $291,402 | $667,070 |
| 2016 | $6,906 | $778,873 | $435,143 | $343,730 |
| 2015 | $4,566 | $536,495 | $435,143 | $101,352 |
| 2014 | $4,566 | $536,495 | $435,143 | $101,352 |
| 2013 | -- | $581,212 | $479,860 | $101,352 |
Mortgage History
| Date | Status | Loan Amount | Loan Type |
|---|---|---|---|
| Previous Owner | $330,000 | Unknown | |
| Previous Owner | $333,850 | Unknown | |
| Previous Owner | $400,800 | Future Advance Clause Open End Mortgage | |
| Previous Owner | $1,200,000 | Unknown | |
| Previous Owner | $200,000 | Unknown |
Deed History
| Date | Type | Sale Price | Title Company |
|---|---|---|---|
| Warranty Deed | $1,600,000 | None Listed On Document | |
| Warranty Deed | $1,600,000 | None Listed On Document | |
| Warranty Deed | $607,000 | None Available | |
| Warranty Deed | $43,000 | None Available |
Source: Doorify MLS
MLS Number: 10068776
APN: 089800458190
- Lot 5 Stoneridge Dr
- 3214 Tump Wilkins Rd
- 3220 Tump Wilkins Rd
- 421 Angus Place
- 216 Orkney Rd
- 3555 Jacobs Rd
- 2603 Brogden Rd
- 126 Creedmoor Rd
- 114 Carriage Hill Dr
- 4019 Belltown Rd
- 109 Averly Ct
- 2520 Summit Ln
- 1623 Rogers Pointe Ln
- 1638 Crystal Ln
- 1599 Rogers Pointe Ln
- 211 Richmond Run
- 2187 Lauren Mill Dr
- 3690 Mabel Ln
- 1516 Bradsher Dr
- 906 Circle Dr
