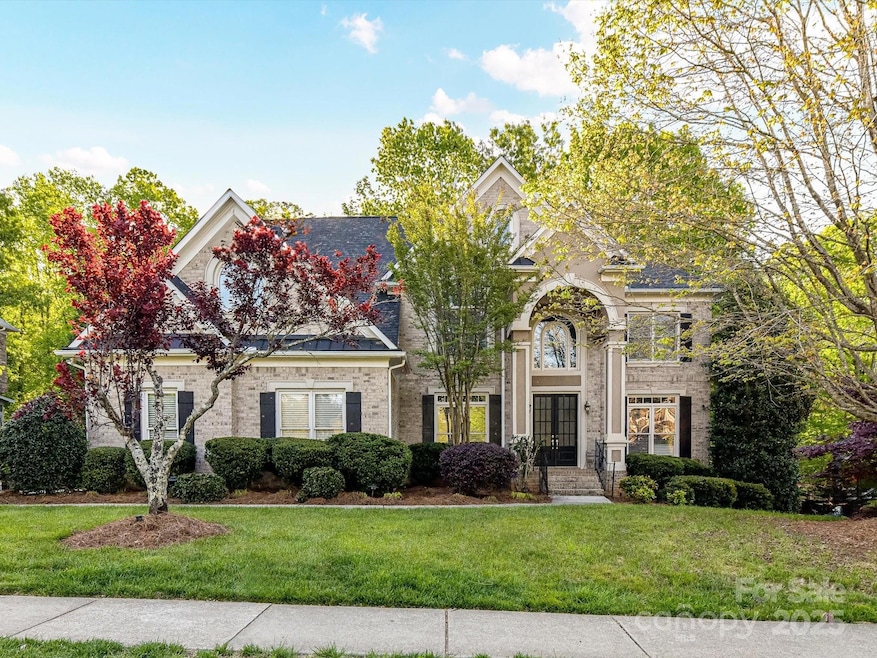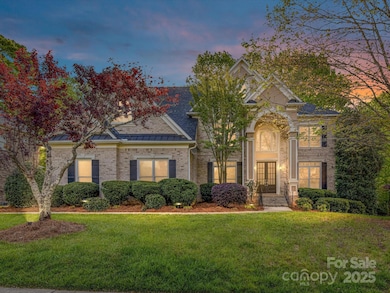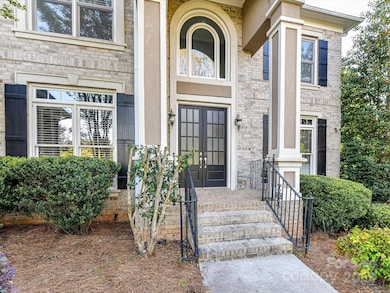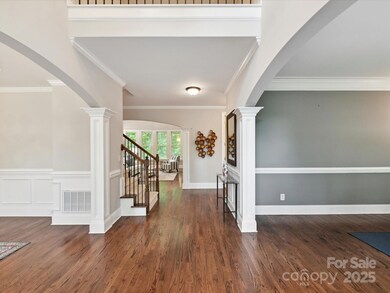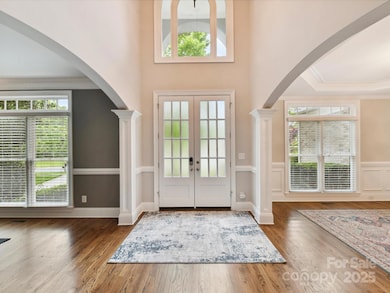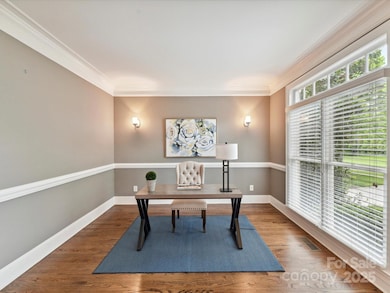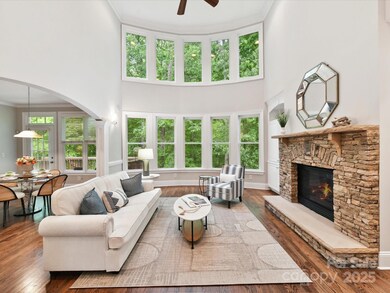
3200 Delamere Dr Matthews, NC 28104
Estimated payment $7,892/month
Highlights
- Very Popular Property
- Whirlpool in Pool
- Clubhouse
- Antioch Elementary School Rated A
- Open Floorplan
- Deck
About This Home
Stunning Multi-Generational Home in desirable Brookhaven! This beautifully crafted two-story home with a fully finished walk-out basement offers the perfect blend of luxury, comfort, & space—ideal for multi-generational living. Step inside to a grand two-story great Great Room w/cozy fireplace, custom built-ins, & an open flow into the chef’s kitchen. The kitchen is a dream for entertainers and home cooks alike, complete w/granite countertops, center island, & gas range. Guest Suite on main level—perfect for visitors or in-laws. Upstairs, the expansive primary suite is a true retreat, boasting its own sitting area, a spa-like bath with dual walk-in closets, and a private bonus space. Three additional bedrooms upstairs w/a Jack and Jill bathroom & an ensuite. The finished basement features a spacious REC area, theater room, full bar, a bedroom, full bath, and direct access to the backyard patio—perfect for hosting or unwinding. Lots of storage space & 3-car garage. This is a MUST SEE!
Listing Agent
Holden Realty Brokerage Email: LisaHolden@HoldenRealty.net License #205244
Open House Schedule
-
Sunday, April 27, 20252:00 to 4:00 pm4/27/2025 2:00:00 PM +00:004/27/2025 4:00:00 PM +00:00Add to Calendar
Home Details
Home Type
- Single Family
Est. Annual Taxes
- $6,198
Year Built
- Built in 2005
Lot Details
- Irrigation
- Property is zoned AR0
HOA Fees
- $147 Monthly HOA Fees
Parking
- 3 Car Attached Garage
- Garage Door Opener
- Driveway
Home Design
- Four Sided Brick Exterior Elevation
Interior Spaces
- 2-Story Property
- Open Floorplan
- Wet Bar
- Sound System
- Built-In Features
- Ceiling Fan
- Pocket Doors
- Mud Room
- Entrance Foyer
- Great Room with Fireplace
- Pull Down Stairs to Attic
- Laundry Room
Kitchen
- Built-In Oven
- Gas Cooktop
- Range Hood
- Microwave
- Dishwasher
- Kitchen Island
- Disposal
Flooring
- Wood
- Tile
Bedrooms and Bathrooms
- Split Bedroom Floorplan
- Walk-In Closet
- 5 Full Bathrooms
Finished Basement
- Walk-Out Basement
- Interior and Exterior Basement Entry
- Basement Storage
Outdoor Features
- Whirlpool in Pool
- Deck
- Patio
Schools
- Antioch Elementary School
- Weddington Middle School
- Weddington High School
Utilities
- Forced Air Heating and Cooling System
- Heating System Uses Natural Gas
- Gas Water Heater
- Fiber Optics Available
- Cable TV Available
Listing and Financial Details
- Assessor Parcel Number 07-150-382
Community Details
Overview
- Cusick Association, Phone Number (704) 251-2433
- Brookhaven Subdivision
- Mandatory home owners association
Amenities
- Clubhouse
Recreation
- Tennis Courts
- Community Playground
- Community Pool
Map
Home Values in the Area
Average Home Value in this Area
Tax History
| Year | Tax Paid | Tax Assessment Tax Assessment Total Assessment is a certain percentage of the fair market value that is determined by local assessors to be the total taxable value of land and additions on the property. | Land | Improvement |
|---|---|---|---|---|
| 2024 | $6,198 | $743,500 | $135,000 | $608,500 |
| 2023 | $6,256 | $755,700 | $135,000 | $620,700 |
| 2022 | $6,256 | $755,700 | $135,000 | $620,700 |
| 2021 | $6,251 | $755,700 | $135,000 | $620,700 |
| 2020 | $4,841 | $616,200 | $108,000 | $508,200 |
| 2019 | $6,006 | $616,200 | $108,000 | $508,200 |
| 2018 | $0 | $616,200 | $108,000 | $508,200 |
| 2017 | $6,316 | $616,200 | $108,000 | $508,200 |
| 2016 | $6,216 | $616,200 | $108,000 | $508,200 |
| 2015 | $5,098 | $616,200 | $108,000 | $508,200 |
| 2014 | $4,322 | $610,600 | $100,000 | $510,600 |
Property History
| Date | Event | Price | Change | Sq Ft Price |
|---|---|---|---|---|
| 04/24/2025 04/24/25 | For Sale | $1,295,000 | 0.0% | $243 / Sq Ft |
| 06/01/2022 06/01/22 | Rented | $4,995 | 0.0% | -- |
| 05/12/2022 05/12/22 | For Rent | $4,995 | 0.0% | -- |
| 07/20/2021 07/20/21 | Sold | $900,000 | 0.0% | $172 / Sq Ft |
| 06/16/2021 06/16/21 | Pending | -- | -- | -- |
| 06/11/2021 06/11/21 | For Sale | $900,000 | -- | $172 / Sq Ft |
Deed History
| Date | Type | Sale Price | Title Company |
|---|---|---|---|
| Warranty Deed | $900,000 | Investors Title Insurance Co |
Mortgage History
| Date | Status | Loan Amount | Loan Type |
|---|---|---|---|
| Previous Owner | $344,000 | New Conventional | |
| Previous Owner | $417,000 | Unknown |
Similar Homes in Matthews, NC
Source: Canopy MLS (Canopy Realtor® Association)
MLS Number: 4250146
APN: 07-150-382
- 3306 Delamere Dr
- 1024 Westbury Dr
- 1030 Westbury Dr
- 2001 Arundale Ln
- 1119 Lytton Ln
- 6101 Davidson Dr
- 1005 Headwaters Ct
- 424 Balboa St
- 408 Balboa St
- 404 Balboa St
- 318 Balboa St
- 419 Balboa St
- 304 Balboa St
- 3018 Stanbury Dr
- 103 Fallbrook Rd
- 312 Coronado Ave
- 2324 Chestnut Ln
- 1025 Elsmore Dr
- 216 Coronado Ave
- 128 Balboa St Unit 25
