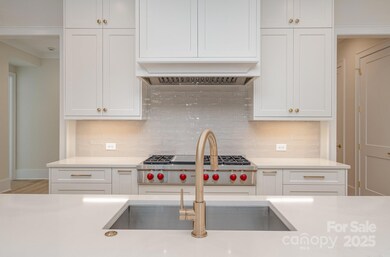
3200 Providence Rd Unit 1A Charlotte, NC 28211
Foxcroft NeighborhoodEstimated payment $11,394/month
Highlights
- New Construction
- Outdoor Fireplace
- Lawn
- Sharon Elementary Rated A-
- Wood Flooring
- Covered patio or porch
About This Home
GreenTree Manor is a new construction TO BE BUILT boutique community of 6 luxury end unit townhomes, w/ primary-on-main & lock & leave convenience. Centrally located btw Cotswold & Foxcroft, these duets are mins to SouthPark & Uptown! Premium finishes include hardwood floors throughout, Wolf/Sub-Zero appliance package, semi-custom cabinetry, & designer fixtures. The Kitchen includes oversized island w/ great view of the Living Room & direct access onto a large, covered patio with gas FP, creating an ideal setting for outdoor living & entertaining year-round. Homeowners can customize their own townhome by selecting from our Interior Designer curated selections. The primary-on-main & primary up feature 2 vanities, walk-in shower, garden tub/linen cabinet option, & ample walk-in closets. The primary suite up offers a walk-out balcony w/ stunning views of the tree-lined yard. Enjoy executive style, maintenance-free living w/ landscaping included, 2 car garages, & add’l parking for guests.
Listing Agent
Dickens Mitchener & Associates Inc Brokerage Email: wsimmons@dickensmitchener.com License #272540

Townhouse Details
Home Type
- Townhome
Est. Annual Taxes
- $9,909
Year Built
- Built in 2025 | New Construction
Lot Details
- Front Green Space
- Property is Fully Fenced
- Privacy Fence
- Irrigation
- Lawn
HOA Fees
- $550 Monthly HOA Fees
Parking
- 2 Car Attached Garage
- Front Facing Garage
- Driveway
Home Design
- Home is estimated to be completed on 4/30/26
- Brick Exterior Construction
- Hardboard
Interior Spaces
- 2-Story Property
- Bar Fridge
- Ceiling Fan
- Great Room with Fireplace
- Crawl Space
Kitchen
- Built-In Oven
- Gas Cooktop
- Microwave
- Freezer
- Dishwasher
- Disposal
Flooring
- Wood
- Tile
Bedrooms and Bathrooms
Outdoor Features
- Covered patio or porch
- Outdoor Fireplace
Schools
- Sharon Elementary School
- Alexander Graham Middle School
- Myers Park High School
Utilities
- Forced Air Zoned Heating and Cooling System
- Heating System Uses Natural Gas
- Cable TV Available
Community Details
- Clt Prime Properties Association
- Built by Sixteen Penny Construction
- Greentree Subdivision
- Mandatory home owners association
Listing and Financial Details
- Assessor Parcel Number 18304127
Map
Home Values in the Area
Average Home Value in this Area
Tax History
| Year | Tax Paid | Tax Assessment Tax Assessment Total Assessment is a certain percentage of the fair market value that is determined by local assessors to be the total taxable value of land and additions on the property. | Land | Improvement |
|---|---|---|---|---|
| 2023 | $9,909 | $1,332,000 | $600,000 | $732,000 |
| 2022 | $8,314 | $848,500 | $448,900 | $399,600 |
| 2021 | $8,303 | $848,500 | $448,900 | $399,600 |
| 2020 | $8,910 | $912,200 | $512,600 | $399,600 |
| 2019 | $8,894 | $946,400 | $546,800 | $399,600 |
| 2018 | $10,619 | $803,800 | $379,000 | $424,800 |
| 2017 | $10,467 | $803,800 | $379,000 | $424,800 |
| 2016 | $10,458 | $803,800 | $379,000 | $424,800 |
| 2015 | $10,446 | $803,800 | $379,000 | $424,800 |
| 2014 | $10,386 | $0 | $0 | $0 |
Property History
| Date | Event | Price | Change | Sq Ft Price |
|---|---|---|---|---|
| 04/09/2025 04/09/25 | For Sale | $1,795,000 | -- | $463 / Sq Ft |
Deed History
| Date | Type | Sale Price | Title Company |
|---|---|---|---|
| Special Warranty Deed | $2,050,000 | None Listed On Document | |
| Warranty Deed | $4,500 | -- | |
| Deed | $380,000 | -- |
Mortgage History
| Date | Status | Loan Amount | Loan Type |
|---|---|---|---|
| Open | $4,000,000 | No Value Available | |
| Open | $5,800,000 | Credit Line Revolving | |
| Previous Owner | $164,500 | New Conventional | |
| Previous Owner | $265,200 | New Conventional | |
| Previous Owner | $270,000 | Unknown | |
| Previous Owner | $130,000 | Credit Line Revolving |
Similar Homes in Charlotte, NC
Source: Canopy MLS (Canopy Realtor® Association)
MLS Number: 4238500
APN: 183-041-27
- 3200 Providence Rd Unit 1B
- 804 Huntington Park Dr
- 3010 Crosby Rd Unit 122
- 3131 Providence Rd Unit 1B
- 3131 Providence Rd Unit 1A
- 3319 Gresham Place
- 3434 Fielding Ave
- 2836 Kenwood Sharon Ln
- 2818 Kenwood Sharon Ln
- 1000 Huntington Park Dr Unit L6A
- 1915 Providence Rd
- 242 Beckham Ct
- 614 Olde Cotswold Ct
- 2034 Sharon Ln
- 2823 Providence Rd Unit 143
- 2823 Providence Rd Unit 156
- 2823 Providence Rd Unit 236
- 2823 Providence Rd Unit 252
- 619 Edgemont Rd
- 3726 Providence Rd






