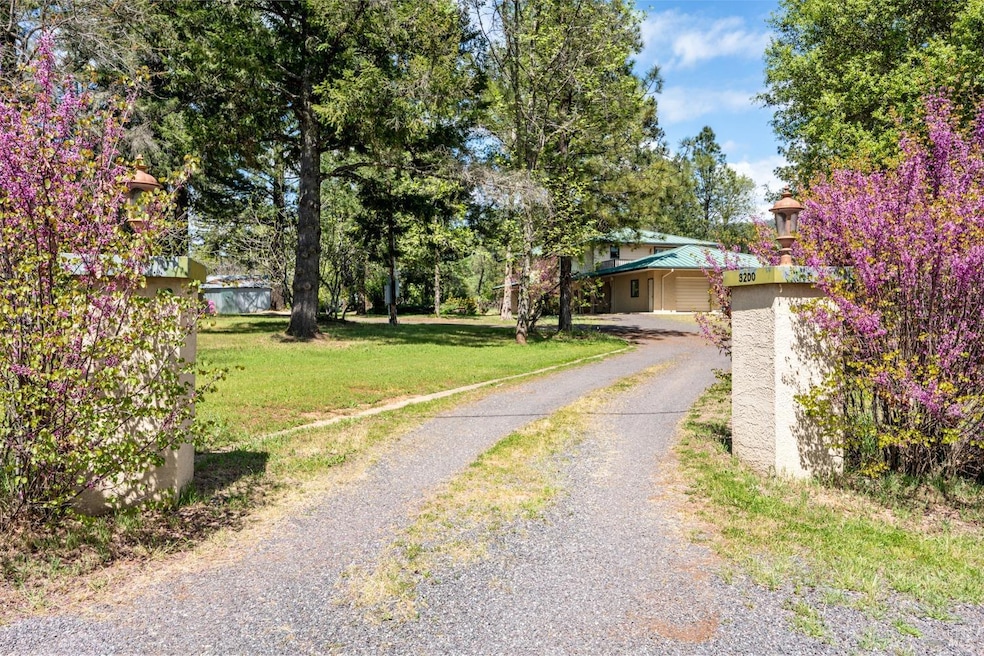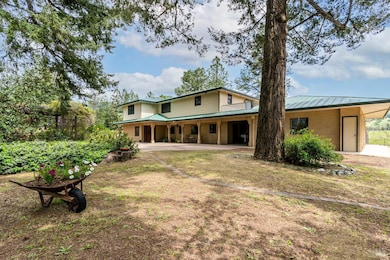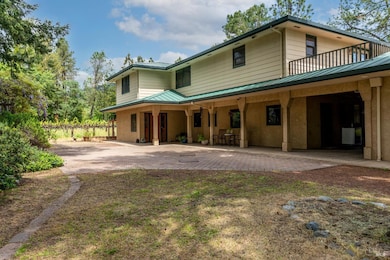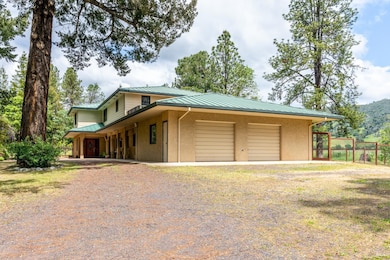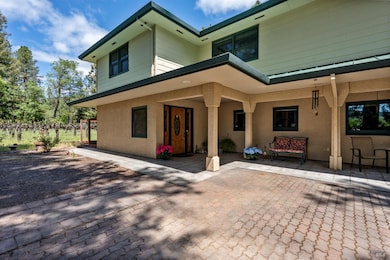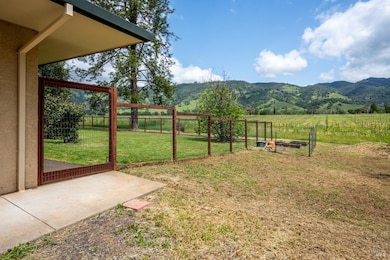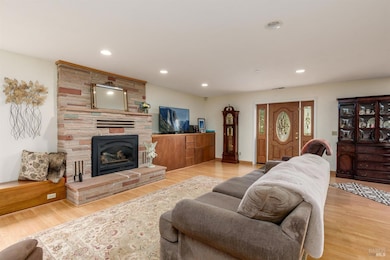
3200 Road J Redwood Valley, CA 95470
Estimated payment $5,235/month
Highlights
- Custom Home
- Private Lot
- Main Floor Bedroom
- Meadow
- Wood Flooring
- Walk-In Pantry
About This Home
A peaceful setting surrounded by gorgeous vineyards. 3200 Road J is comprised of approximately 5 acres of land, gently sloped to the west. The residence rests above 3 acres of organic Chardonnay vines and is protected by towering Fir Trees. The 3,000 sq. ft. home includes 4 bedrooms and 4 baths, spread throughout 2 levels. The main living area includes a gas-powered fireplace and opens to a fenced yard, with expansive vineyard views. Adjacent the living area is a well-appointed kitchen, with built-in double ovens, warming drawer, cooktop & more. The main level also features 1 bedroom and laundry room. The 2nd level can be accessed by stairs or elevator. Upstairs you'll find a 2nd living area, 3 additional bedrooms and 2 baths. The primary suite includes a spacious walk-in closet and access to an amazing roof deck. A spacious 2 car garage is connected to the residence with covered breezeway. The home was built with fire consciousness in mind, with indoor/outdoor sprinklers, metal roof and stucco & Hardie siding. The property also includes a modest shop, backup generator, district domestic and ag water, well, raised garden beds and more. 3200 Road J offers an incredible opportunity to acquire a special piece of land, with an impressive turn-key residence.
Open House Schedule
-
Sunday, April 27, 202511:00 am to 2:00 pm4/27/2025 11:00:00 AM +00:004/27/2025 2:00:00 PM +00:00Add to Calendar
Home Details
Home Type
- Single Family
Est. Annual Taxes
- $8,007
Year Built
- Built in 2005 | Remodeled
Lot Details
- 4.71 Acre Lot
- Private Lot
- Meadow
- Garden
Parking
- 2 Car Garage
Home Design
- Custom Home
- Ranch Property
- Concrete Foundation
- Metal Roof
- Stucco
Interior Spaces
- 3,107 Sq Ft Home
- 2-Story Property
- Gas Fireplace
- Living Room with Fireplace
- Combination Dining and Living Room
- Laundry in unit
- Property Views
Kitchen
- Walk-In Pantry
- Built-In Electric Oven
- Electric Cooktop
- Range Hood
- Warming Drawer
- Microwave
- Dishwasher
- Concrete Kitchen Countertops
Flooring
- Wood
- Laminate
- Tile
Bedrooms and Bathrooms
- 4 Bedrooms
- Main Floor Bedroom
- Walk-In Closet
- Bathroom on Main Level
Outdoor Features
- Balcony
Utilities
- Central Heating and Cooling System
- Septic System
- Internet Available
Listing and Financial Details
- Assessor Parcel Number 161-030-08-00
Map
Home Values in the Area
Average Home Value in this Area
Tax History
| Year | Tax Paid | Tax Assessment Tax Assessment Total Assessment is a certain percentage of the fair market value that is determined by local assessors to be the total taxable value of land and additions on the property. | Land | Improvement |
|---|---|---|---|---|
| 2023 | $8,007 | $327,298 | $24,281 | $303,017 |
| 2022 | $3,891 | $313,266 | $15,424 | $297,842 |
| 2021 | $3,909 | $307,125 | $15,122 | $292,003 |
| 2020 | $3,877 | $304,020 | $14,970 | $289,050 |
| 2019 | $3,670 | $298,077 | $14,785 | $283,292 |
| 2018 | $3,585 | $292,385 | $14,605 | $277,780 |
| 2017 | $3,529 | $286,667 | $14,428 | $272,239 |
| 2016 | $3,429 | $281,089 | $14,254 | $266,835 |
| 2015 | $3,262 | $277,869 | $14,124 | $263,745 |
| 2014 | $3,215 | $274,830 | $13,956 | $260,874 |
Property History
| Date | Event | Price | Change | Sq Ft Price |
|---|---|---|---|---|
| 04/24/2025 04/24/25 | For Sale | $820,000 | +13.1% | $264 / Sq Ft |
| 04/26/2019 04/26/19 | Sold | $725,000 | 0.0% | $233 / Sq Ft |
| 04/26/2019 04/26/19 | Pending | -- | -- | -- |
| 12/14/2018 12/14/18 | For Sale | $725,000 | -- | $233 / Sq Ft |
Similar Homes in Redwood Valley, CA
Source: Bay Area Real Estate Information Services (BAREIS)
MLS Number: 325035766
APN: 161-030-08
- 10580 East Rd
- 2290 Meadow Dr
- 2250 Rancheria Rd
- 2213 Road H
- 2301 Road H
- 2901 Road I Unit A-C
- 1180 Skyloah Way
- 1041 Skyloah Way
- 11535 East Rd
- 1990 Cori Ln
- 300 Laughlin Way
- 1540 Road D
- 8810 East Rd
- 896 E School Way
- 1380 Road c
- 4001 Richards Rd
- 9351 N State St
- 9251 N State St
- 8100 Pinecrest Dr
- 4141 Fisher Lake Dr
