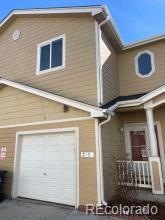
3200 S Federal Blvd Unit 2-5 Denver, CO 80236
College View-South Platte NeighborhoodHighlights
- 1 Car Attached Garage
- Forced Air Heating and Cooling System
- Family Room
About This Home
As of March 2025This clean and perfectly sized 3/2 townhome is ready for an investor's vision. The layout is convenient with the living room, kitchen, dining area, and 1/2 bath all on the main level. The sliding door to the deck allows plenty of natural light to come into the space and provides a nice spot for your morning coffee. Upstairs you'll find three bedrooms and a large full bath. The walk out basement is a great opportunity to add value by finishing the space and adding an extra bedroom and bathroom. This unit also features an attached garage and a low monthly HOA. Come take a tour and see what your vision is for this wonderful townhome.
Last Agent to Sell the Property
Wedgewood Homes Realty Brokerage Email: ajjohnson@wedgewoodhomesrealty.com,720-830-7832 License #100076040
Townhouse Details
Home Type
- Townhome
Est. Annual Taxes
- $1,584
Year Built
- Built in 2006
Lot Details
- 1,060 Sq Ft Lot
- Two or More Common Walls
HOA Fees
- $270 Monthly HOA Fees
Parking
- 1 Car Attached Garage
Home Design
- Fixer Upper
- Frame Construction
- Composition Roof
Interior Spaces
- 2-Story Property
- Family Room
- Unfinished Basement
Bedrooms and Bathrooms
- 3 Bedrooms
Schools
- Gust Elementary School
- Strive Federal Middle School
- Abraham Lincoln High School
Utilities
- Forced Air Heating and Cooling System
Community Details
- Cherry Creek HOA Professionals Association, Phone Number (303) 693-2118
- Boulevard Gardens Annex Subdivision
Listing and Financial Details
- Property held in a trust
- Assessor Parcel Number 5324-01-278
Map
Home Values in the Area
Average Home Value in this Area
Property History
| Date | Event | Price | Change | Sq Ft Price |
|---|---|---|---|---|
| 03/21/2025 03/21/25 | Sold | $275,000 | -1.8% | $259 / Sq Ft |
| 03/06/2025 03/06/25 | For Sale | $280,000 | -- | $264 / Sq Ft |
Tax History
| Year | Tax Paid | Tax Assessment Tax Assessment Total Assessment is a certain percentage of the fair market value that is determined by local assessors to be the total taxable value of land and additions on the property. | Land | Improvement |
|---|---|---|---|---|
| 2024 | $1,619 | $20,440 | $580 | $19,860 |
| 2023 | $1,584 | $20,440 | $580 | $19,860 |
| 2022 | $1,341 | $16,860 | $600 | $16,260 |
| 2021 | $1,294 | $17,340 | $620 | $16,720 |
| 2020 | $1,312 | $17,680 | $530 | $17,150 |
| 2019 | $1,275 | $17,680 | $530 | $17,150 |
| 2018 | $885 | $11,440 | $470 | $10,970 |
| 2017 | $882 | $11,440 | $470 | $10,970 |
| 2016 | $850 | $10,420 | $517 | $9,903 |
| 2015 | $814 | $10,420 | $517 | $9,903 |
| 2014 | $637 | $7,670 | $509 | $7,161 |
Mortgage History
| Date | Status | Loan Amount | Loan Type |
|---|---|---|---|
| Open | $302,500 | Construction | |
| Previous Owner | $182,835 | New Conventional | |
| Previous Owner | $150,000 | Unknown | |
| Previous Owner | $80,000 | Stand Alone Refi Refinance Of Original Loan | |
| Previous Owner | $119,500 | New Conventional |
Deed History
| Date | Type | Sale Price | Title Company |
|---|---|---|---|
| Warranty Deed | $275,000 | Elevated Title | |
| Trustee Deed | -- | None Listed On Document | |
| Trustee Deed | -- | None Listed On Document | |
| Interfamily Deed Transfer | -- | Heritage Title Company | |
| Interfamily Deed Transfer | -- | None Available | |
| Quit Claim Deed | -- | None Available | |
| Interfamily Deed Transfer | -- | None Available | |
| Warranty Deed | $164,500 | Title America |
Similar Homes in Denver, CO
Source: REcolorado®
MLS Number: 3970238
APN: 5324-01-278
- 3244 S Federal Blvd
- 2929 W Floyd Ave Unit 217
- 3230 S Decatur St
- 3100 S Federal Blvd Unit 307
- 3100 S Federal Blvd Unit 213
- 3162 S Dale Ct
- 3098 S Federal Blvd
- 2801 W Dartmouth Ave
- 3379 S Eliot St
- 3336 S Clay St
- 3226 W Girard Ave Unit D
- 3338 S Canosa Ct
- 3446 S Clay St
- 3400 S Alcott St Unit 1-2
- 2561 W Dartmouth Ave
- 3101 W Bates Ave
- 3301 S Zuni St
- 2877 S Pancratia St
- 2857 S Pancratia St
- 2855 S Pancratia St
