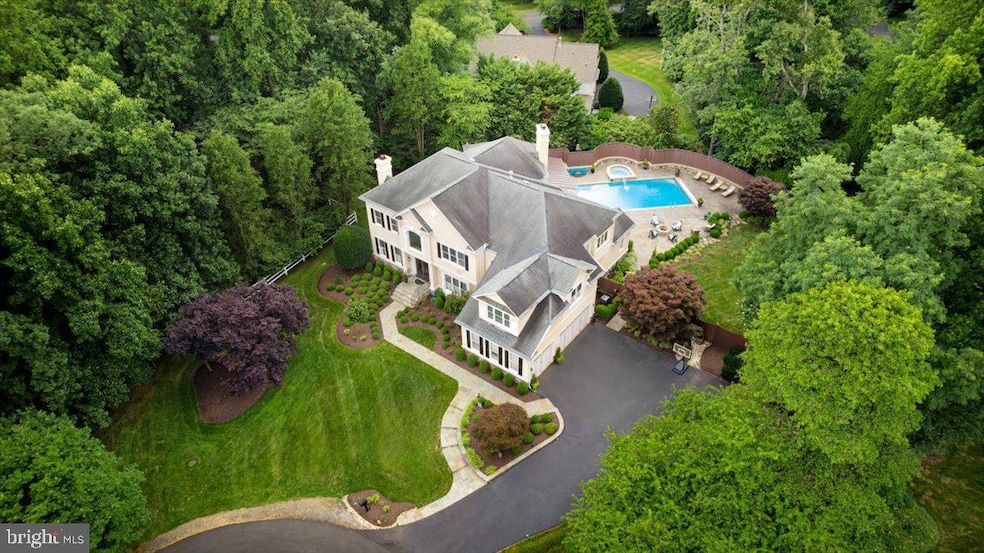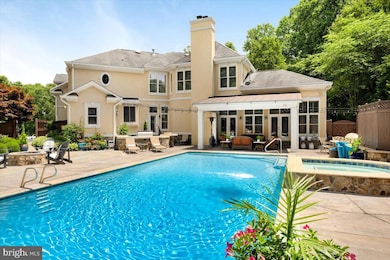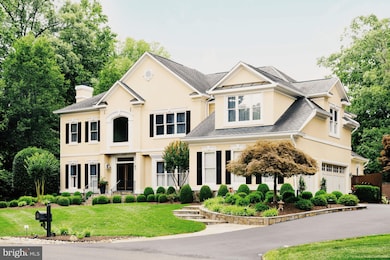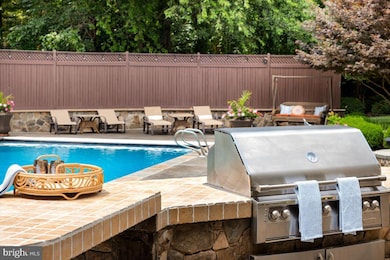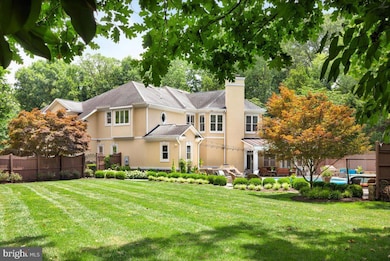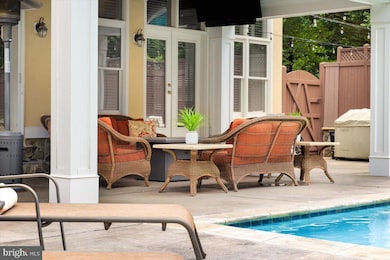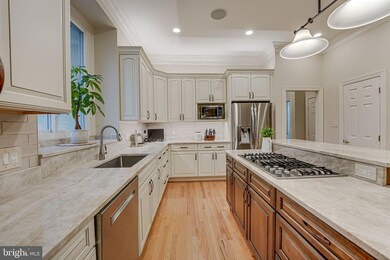
3200 Sarah Joan Ct Oakton, VA 22124
Foxvale NeighborhoodEstimated payment $14,903/month
Highlights
- Saltwater Pool
- Gourmet Kitchen
- Open Floorplan
- Waples Mill Elementary School Rated A-
- View of Trees or Woods
- Curved or Spiral Staircase
About This Home
If outdoor living is your priority, this is the home for you!! This is a WOW lot. Oakton, VA is a charming suburban community in Fairfax County. It is known for its excellent schools and proximity to Washington, D.C. This area offers a blend of suburban tranquility and urban convenience, making it an ideal home and real estate investment. This expansive retreat on Sarah Joan Ct is quintessential Oakton! Imagine taking a dip in your heated pool, then turning on the TV inside the pergola while you make dinner on the outdoor grill. Listen to the crickets and birds chirping on one of the quietest lots you can find in Northern VA. Welcome to this exquisite estate in Oakton, VA, feeding to the Oakton High School Pyramid. Situated on a .83-acre lot, this home has a glistening pool, hot tub, outdoor grill, updated pergola, a perfectly flat yard with lush landscaping, and a serene spot for relaxing in Adirondack chairs on a summer night.
You will find an entertainer's dream layout on the main level, from the kitchen to the restaurant-style bar area to an expansive room for watching movies or sporting events. It also houses a pool table, bar-style seating, and windows galore. Each of the four bedrooms is full of space and sunlight on the upper level. The classic primary suite is outfitted with office space, a seating area by the fireplace, a dressing room, two walk-in closets, and a perfectly designed spa-like bathroom. The lower level has all the finishing touches. A true home gym, theater area, full bathroom, guest rooms, and tons of storage complete this magnificent estate. With quality renovations, stately details, and refined finishes, this home offers an opportunity to own a masterpiece tucked away at the end of a beautiful street.
Home Details
Home Type
- Single Family
Est. Annual Taxes
- $23,655
Year Built
- Built in 1998
Lot Details
- 0.83 Acre Lot
- Property is Fully Fenced
- Stone Retaining Walls
- Extensive Hardscape
- Sprinkler System
- Property is zoned 110
HOA Fees
- $100 Monthly HOA Fees
Parking
- 3 Car Attached Garage
- Parking Storage or Cabinetry
- Side Facing Garage
- Garage Door Opener
Home Design
- Traditional Architecture
- Stone Foundation
- Stone Siding
- Stucco
Interior Spaces
- Property has 3 Levels
- Open Floorplan
- Wet Bar
- Curved or Spiral Staircase
- Dual Staircase
- Chair Railings
- Crown Molding
- Ceiling Fan
- Recessed Lighting
- 3 Fireplaces
- Window Treatments
- Formal Dining Room
- Wood Flooring
- Views of Woods
Kitchen
- Gourmet Kitchen
- Breakfast Area or Nook
- Butlers Pantry
- Built-In Double Oven
- Down Draft Cooktop
- Built-In Microwave
- Ice Maker
- Stainless Steel Appliances
- Kitchen Island
- Upgraded Countertops
- Disposal
Bedrooms and Bathrooms
- Walk-In Closet
- Soaking Tub
- Bathtub with Shower
- Walk-in Shower
Laundry
- Laundry on main level
- Front Loading Dryer
- Front Loading Washer
Finished Basement
- Walk-Up Access
- Side Basement Entry
- Basement with some natural light
Accessible Home Design
- Halls are 36 inches wide or more
Outdoor Features
- Saltwater Pool
- Patio
- Exterior Lighting
- Outdoor Grill
- Playground
- Rain Gutters
- Porch
Schools
- Waples Mill Elementary School
- Franklin Middle School
- Oakton High School
Utilities
- Central Heating and Cooling System
- Vented Exhaust Fan
- Natural Gas Water Heater
- Septic Equal To The Number Of Bedrooms
Community Details
- Airston At Fox Mill Subdivision
Listing and Financial Details
- Tax Lot 6
- Assessor Parcel Number 0462 24 0006
Map
Home Values in the Area
Average Home Value in this Area
Tax History
| Year | Tax Paid | Tax Assessment Tax Assessment Total Assessment is a certain percentage of the fair market value that is determined by local assessors to be the total taxable value of land and additions on the property. | Land | Improvement |
|---|---|---|---|---|
| 2024 | $21,048 | $1,816,850 | $473,000 | $1,343,850 |
| 2023 | $20,503 | $1,816,850 | $473,000 | $1,343,850 |
| 2022 | $18,779 | $1,642,250 | $453,000 | $1,189,250 |
| 2021 | $16,017 | $1,364,900 | $443,000 | $921,900 |
| 2020 | $15,634 | $1,321,000 | $443,000 | $878,000 |
| 2019 | $15,312 | $1,293,780 | $433,000 | $860,780 |
| 2018 | $14,878 | $1,293,780 | $433,000 | $860,780 |
| 2017 | $14,892 | $1,282,710 | $433,000 | $849,710 |
| 2016 | $15,716 | $1,356,600 | $433,000 | $923,600 |
| 2015 | $15,341 | $1,374,640 | $433,000 | $941,640 |
| 2014 | $13,398 | $1,293,040 | $413,000 | $880,040 |
Property History
| Date | Event | Price | Change | Sq Ft Price |
|---|---|---|---|---|
| 04/04/2025 04/04/25 | Price Changed | $2,299,000 | -8.0% | $268 / Sq Ft |
| 02/20/2025 02/20/25 | For Sale | $2,499,000 | +56.2% | $291 / Sq Ft |
| 12/23/2015 12/23/15 | Sold | $1,600,000 | -5.8% | $187 / Sq Ft |
| 11/12/2015 11/12/15 | Pending | -- | -- | -- |
| 10/02/2015 10/02/15 | Price Changed | $1,699,000 | -4.0% | $198 / Sq Ft |
| 09/01/2015 09/01/15 | Price Changed | $1,770,000 | -3.0% | $206 / Sq Ft |
| 07/29/2015 07/29/15 | Price Changed | $1,825,000 | -3.9% | $213 / Sq Ft |
| 05/21/2015 05/21/15 | For Sale | $1,899,000 | +18.7% | $221 / Sq Ft |
| 05/18/2015 05/18/15 | Off Market | $1,600,000 | -- | -- |
| 05/18/2015 05/18/15 | For Sale | $1,899,000 | -- | $221 / Sq Ft |
Deed History
| Date | Type | Sale Price | Title Company |
|---|---|---|---|
| Warranty Deed | $1,600,000 | Kwr Title Agency Llc | |
| Warranty Deed | $1,950,000 | -- | |
| Deed | -- | -- |
Mortgage History
| Date | Status | Loan Amount | Loan Type |
|---|---|---|---|
| Previous Owner | $1,280,000 | New Conventional | |
| Previous Owner | $250,000 | Credit Line Revolving | |
| Previous Owner | $500,000 | New Conventional |
Similar Homes in the area
Source: Bright MLS
MLS Number: VAFX2193794
APN: 0462-24-0006
- 3214 Foxvale Dr
- 11739 Flemish Mill Ct
- 11737 Flemish Mill Ct
- 3429 Lyrac St
- 3430 Valewood Dr
- 12009 Vale Rd
- 12020 Hamden Ct
- 11336 Vale Rd
- 11332 Vale Rd
- 11221 Country Place
- 11405 Green Moor Ln
- 11223 Cranbrook Ln
- 3212 Miller Heights Rd
- 3124 Miller Heights Rd
- 3118 Miller Heights Rd
- 11100 Kings Cavalier Ct
- 3004 Rayjohn Ln
- 12104 Greenway Ct Unit 301
- 12008 Golf Ridge Ct Unit 356
- 12000 Golf Ridge Ct Unit 102
