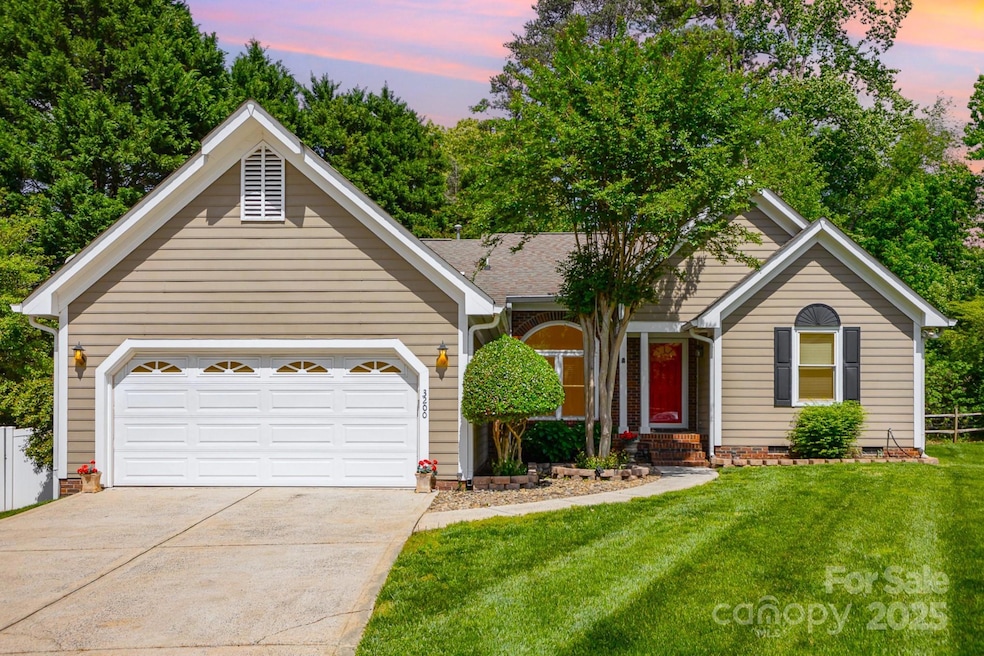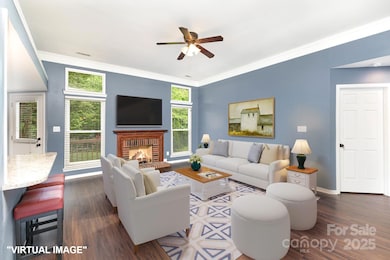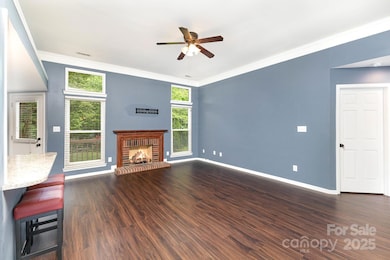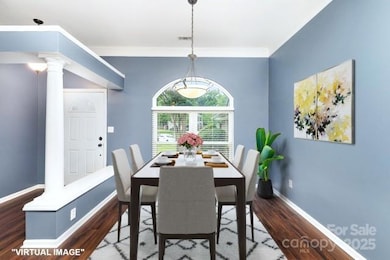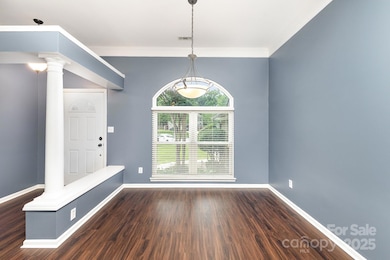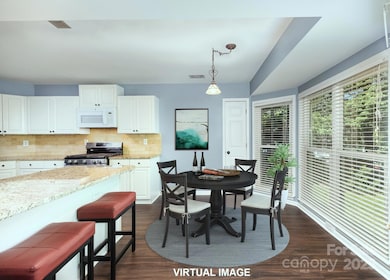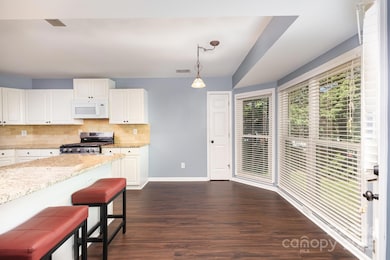
3200 Tallia Ct Charlotte, NC 28269
Prosperity Church Road NeighborhoodEstimated payment $2,249/month
Highlights
- Very Popular Property
- Deck
- Ranch Style House
- Open Floorplan
- Wooded Lot
- Cul-De-Sac
About This Home
Delightful and meticulously maintained ranch style home with generous fenced lot and open floorplan in quiet cul-de-sac location! Split floorplan with large primary suite and attached en suite with spacious walk-in closet and garden tub on one side, and two bedrooms and full bath on the other side of the house! Enjoy your meals on the granite island in the kitchen or the quaint breakfast area overlooking the beautiful, fenced back yard. Go formal in the dining area located off the living area overlooking the front yard or get outside and utilize the back deck! Other features include brick fireplace with gas logs, gas range and side by side refrigerator with icemaker included! Large two car garage has plenty of additional space with access to attic for additional storage!
Listing Agent
Coldwell Banker Realty Brokerage Email: jerri.manning@att.net License #291371

Open House Schedule
-
Saturday, April 26, 20251:00 to 3:00 pm4/26/2025 1:00:00 PM +00:004/26/2025 3:00:00 PM +00:00Add to Calendar
-
Sunday, April 27, 202512:00 to 2:00 pm4/27/2025 12:00:00 PM +00:004/27/2025 2:00:00 PM +00:00Add to Calendar
Home Details
Home Type
- Single Family
Est. Annual Taxes
- $2,686
Year Built
- Built in 1993
Lot Details
- Lot Dimensions are 26x119x124x73x150
- Cul-De-Sac
- Back Yard Fenced
- Level Lot
- Wooded Lot
- Property is zoned N1-A
HOA Fees
- $16 Monthly HOA Fees
Parking
- 2 Car Attached Garage
- Front Facing Garage
- Garage Door Opener
- 3 Open Parking Spaces
Home Design
- Ranch Style House
- Hardboard
Interior Spaces
- Open Floorplan
- Family Room with Fireplace
- Crawl Space
- Pull Down Stairs to Attic
- Laundry Room
Kitchen
- Breakfast Bar
- Gas Range
- Microwave
- Dishwasher
- Disposal
Flooring
- Tile
- Vinyl
Bedrooms and Bathrooms
- 3 Main Level Bedrooms
- Split Bedroom Floorplan
- Walk-In Closet
- 2 Full Bathrooms
- Garden Bath
Outdoor Features
- Deck
Schools
- David Cox Road Elementary School
- Ridge Road Middle School
- Mallard Creek High School
Utilities
- Central Air
- Heating System Uses Natural Gas
Community Details
- William Douglas Management Association, Phone Number (704) 347-8900
- Hubbard Woods Subdivision, Westfield Floorplan
- Mandatory home owners association
Listing and Financial Details
- Assessor Parcel Number 027-504-32
Map
Home Values in the Area
Average Home Value in this Area
Tax History
| Year | Tax Paid | Tax Assessment Tax Assessment Total Assessment is a certain percentage of the fair market value that is determined by local assessors to be the total taxable value of land and additions on the property. | Land | Improvement |
|---|---|---|---|---|
| 2023 | $2,686 | $334,500 | $85,000 | $249,500 |
| 2022 | $2,082 | $202,700 | $36,000 | $166,700 |
| 2021 | $2,071 | $202,700 | $36,000 | $166,700 |
| 2020 | $2,063 | $198,100 | $36,000 | $162,100 |
| 2019 | $2,003 | $198,100 | $36,000 | $162,100 |
| 2018 | $1,791 | $130,900 | $30,000 | $100,900 |
| 2017 | $1,757 | $130,900 | $30,000 | $100,900 |
| 2016 | $1,748 | $130,900 | $30,000 | $100,900 |
| 2015 | $1,736 | $130,900 | $30,000 | $100,900 |
| 2014 | $1,743 | $130,100 | $30,000 | $100,100 |
Property History
| Date | Event | Price | Change | Sq Ft Price |
|---|---|---|---|---|
| 04/23/2025 04/23/25 | For Sale | $360,000 | -- | $226 / Sq Ft |
Deed History
| Date | Type | Sale Price | Title Company |
|---|---|---|---|
| Deed | $115,500 | -- |
Mortgage History
| Date | Status | Loan Amount | Loan Type |
|---|---|---|---|
| Open | $33,000 | Credit Line Revolving | |
| Open | $87,600 | New Conventional | |
| Closed | $20,000 | Credit Line Revolving | |
| Closed | $113,000 | Unknown | |
| Closed | $14,616 | Credit Line Revolving | |
| Closed | $112,000 | Unknown | |
| Closed | $100,500 | Unknown |
Similar Homes in Charlotte, NC
Source: Canopy MLS (Canopy Realtor® Association)
MLS Number: 4249625
APN: 027-504-32
- 7417 Chidley Dr
- 7500 Grabill Dr
- 3505 Mayspring Place
- 5159 Hyrule Dr
- 5167 Hyrule Dr
- 3119 Castlemaine Dr
- 3905 Farlow Rd
- 5150 Hyrule Dr
- 2961 Penninger Cir
- 5146 Hyrule Dr
- 2957 Penninger Cir
- 2953 Penninger Cir
- 5142 Hyrule Dr
- 2949 Penninger Cir
- 5138 Hyrule Dr
- 5132 Hyrule Dr
- 2935 Penninger Cir
- 5128 Hyrule Dr
- 5124 Hyrule Dr
- 5120 Hyrule Dr
