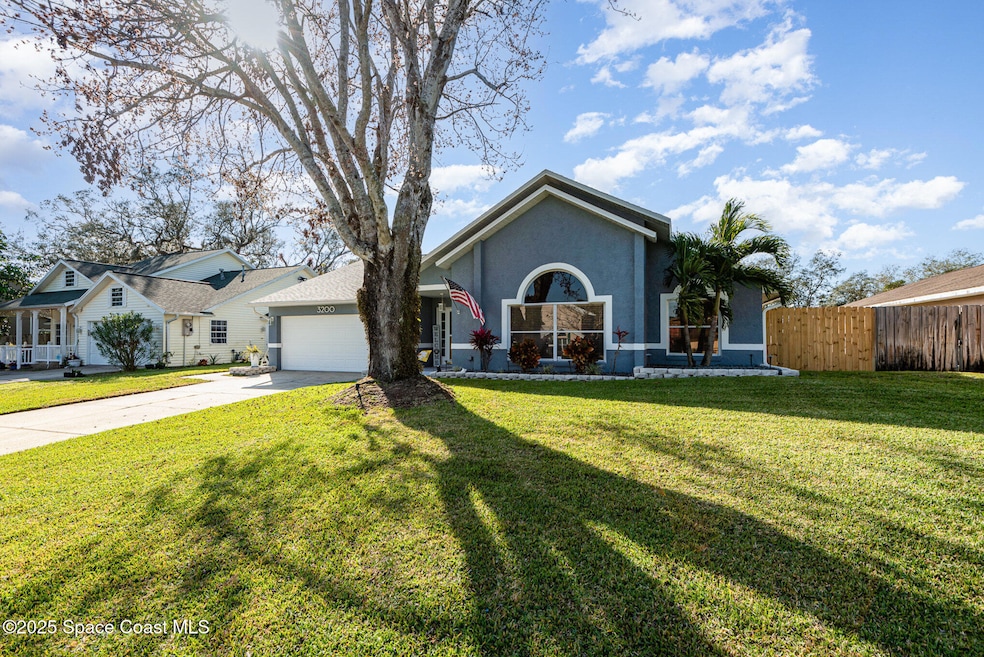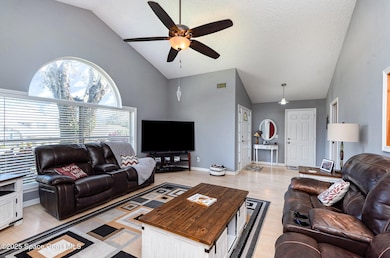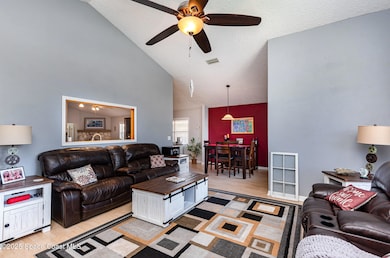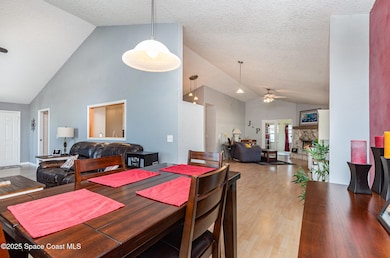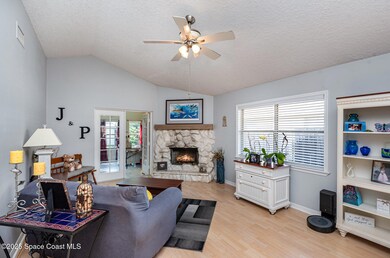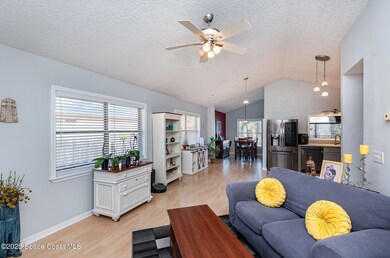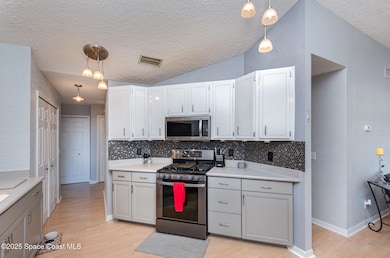
3200 Treetop Dr Titusville, FL 32780
Central Titusville NeighborhoodEstimated payment $2,738/month
Highlights
- Deck
- Vaulted Ceiling
- Separate Outdoor Workshop
- Contemporary Architecture
- No HOA
- 2 Car Garage
About This Home
Welcome to your dream home! This beautifully updated 3-bedroom, 2-bathroom residence is nestled in one of the most sought-after neighborhoods in Titusville. With a spacious bonus room and a 2-car garage, this home offers ample space for your family's needs.
Key Features:
Bedrooms: 3
Bathrooms: 2
Stainless steel appliances
Bonus Room: Perfect for a home office, playroom, or guest space which includes a dry sauna.
Garages: Attached 2-car garage and a 20x25 detached garage with a car lift with access from Park Avenue.
New Roof: Recently installed (2023) for peace of mind
Updated Paint: Fresh exterior and interior paint for a modern look.
This home is perfect for those who love to entertain or simply enjoy the comforts of a well-maintained property. The detached garage with a car lift is a car enthusiast's dream, providing extra storage and workspace with access from Park Avenue.
Don't miss the opportunity to make this stunning home yours.
Home Details
Home Type
- Single Family
Est. Annual Taxes
- $1,699
Year Built
- Built in 1990 | Remodeled
Lot Details
- 0.31 Acre Lot
- East Facing Home
- Property is Fully Fenced
- Wood Fence
- Front and Back Yard Sprinklers
Parking
- 2 Car Garage
- Garage Door Opener
Home Design
- Contemporary Architecture
- Shingle Roof
- Block Exterior
- Stucco
Interior Spaces
- 2,064 Sq Ft Home
- 1-Story Property
- Furniture Can Be Negotiated
- Vaulted Ceiling
- Ceiling Fan
- Gas Fireplace
- Fire and Smoke Detector
- Washer and Gas Dryer Hookup
Kitchen
- Gas Oven
- Gas Cooktop
- Microwave
- Ice Maker
- Dishwasher
- Disposal
Flooring
- Carpet
- Laminate
- Tile
Bedrooms and Bathrooms
- 3 Bedrooms
- Walk-In Closet
- 2 Full Bathrooms
- Shower Only
Outdoor Features
- Deck
- Separate Outdoor Workshop
Schools
- Apollo Elementary School
- Jackson Middle School
- Titusville High School
Utilities
- Central Air
- Heat Pump System
- 220 Volts in Workshop
- Well
- Gas Water Heater
- Septic Tank
- Cable TV Available
Community Details
- No Home Owners Association
- Central Park Estates Subdivision
Listing and Financial Details
- Assessor Parcel Number 22-35-17-01-00000.0-0039.00
Map
Home Values in the Area
Average Home Value in this Area
Tax History
| Year | Tax Paid | Tax Assessment Tax Assessment Total Assessment is a certain percentage of the fair market value that is determined by local assessors to be the total taxable value of land and additions on the property. | Land | Improvement |
|---|---|---|---|---|
| 2023 | $1,654 | $124,710 | $0 | $0 |
| 2022 | $1,531 | $121,080 | $0 | $0 |
| 2021 | $1,556 | $117,560 | $0 | $0 |
| 2020 | $1,549 | $115,940 | $0 | $0 |
| 2019 | $1,564 | $113,340 | $0 | $0 |
| 2018 | $1,567 | $111,230 | $0 | $0 |
| 2017 | $1,398 | $101,870 | $0 | $0 |
| 2016 | $1,328 | $99,780 | $32,000 | $67,780 |
| 2015 | $1,366 | $99,090 | $32,000 | $67,090 |
| 2014 | $1,356 | $98,310 | $25,500 | $72,810 |
Property History
| Date | Event | Price | Change | Sq Ft Price |
|---|---|---|---|---|
| 04/09/2025 04/09/25 | Price Changed | $465,000 | -1.1% | $225 / Sq Ft |
| 02/05/2025 02/05/25 | For Sale | $470,000 | -- | $228 / Sq Ft |
Deed History
| Date | Type | Sale Price | Title Company |
|---|---|---|---|
| Deed | $100 | -- | |
| Warranty Deed | -- | None Available | |
| Warranty Deed | -- | None Available | |
| Deed | $100 | -- | |
| Warranty Deed | -- | None Available | |
| Warranty Deed | $40,000 | -- |
Mortgage History
| Date | Status | Loan Amount | Loan Type |
|---|---|---|---|
| Open | $160,000 | New Conventional | |
| Previous Owner | $119,810 | Commercial | |
| Previous Owner | $52,800 | Credit Line Revolving | |
| Previous Owner | $60,000 | Unknown | |
| Previous Owner | $100,000 | Credit Line Revolving | |
| Previous Owner | $29,600 | Small Business Administration | |
| Previous Owner | $163,823 | Unknown | |
| Previous Owner | $145,800 | New Conventional |
Similar Homes in Titusville, FL
Source: Space Coast MLS (Space Coast Association of REALTORS®)
MLS Number: 1036359
APN: 22-35-17-01-00000.0-0039.00
- 3180 Treetop Dr
- 2790 Redwood Ave
- 2760 Redwood Ave
- 3090 Saunders Place
- 2533 Country Club Dr Unit A129
- 2529 Country Club Dr Unit B127
- 2525 Country Club Dr Unit B125
- 2501 Country Club Dr Unit D113
- 2493 Country Club Dr Unit D109
- 2489 Country Club Dr Unit 102
- 2527 Tomoka Ave
- 3340 Zaharis Place
- 2445 Dolphin Rd
- 3421 Noble St
- 3530 Alan Dr
- 0 Unknown St Unit 981330
- 2271 Sarazen Ct
- 3124 Finsterwald Dr
- 3124 Finsterwald Dr Unit 7
- 3020 Finsterwald Dr Unit 6
