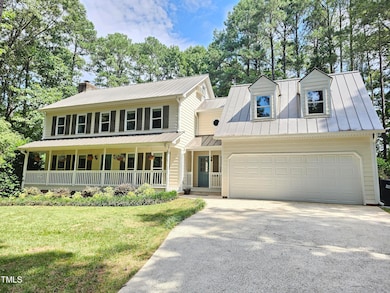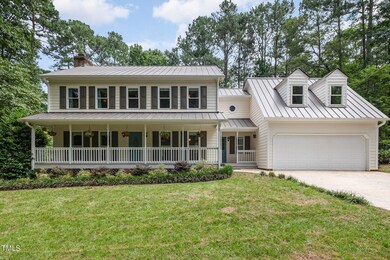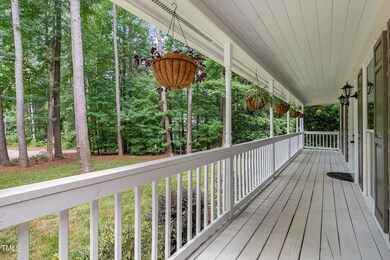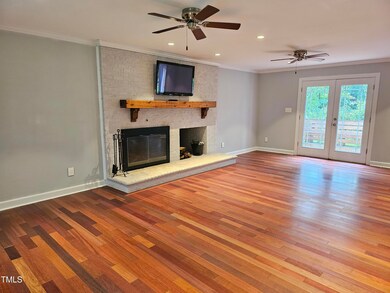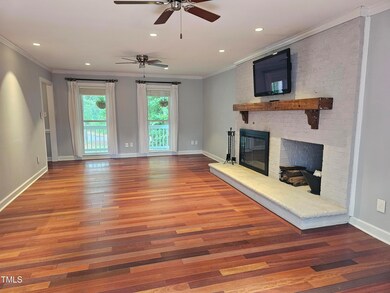
3200 Treewood Ln Apex, NC 27539
Middle Creek NeighborhoodHighlights
- Greenhouse
- Finished Room Over Garage
- Deck
- Middle Creek High Rated A-
- 0.8 Acre Lot
- Transitional Architecture
About This Home
As of November 2024Amazing Home in SO many ways - Updates, Location, Privacy, No HOA, Loads of Space Inside & Out.
This Apex Home Sits on the 12 o'clock spot in the Culdesac and backs to a Church.
First of all, a Long Southern Front Porch Greets You. Perfect for Looking at Your Flowers, Grass and Trees while Drinking your morning Coffee.
Inside has Hardwood Floors thruout the Main Level. Living is Large with a Gorgeous Wood Burning Fireplace. It has a real Brick Masonry Chimney!
Kitchen has White Cabinets and Gorgeous Quartz Countertops, Gas Range, Pot Filler, Deep Dual Sided Sink, Double Pantry & Space for a Breakfast Table.
Front Stairs to Large Owners Suite with Updated Bathroom (Dual Vanity, Soaking Tub, Walk in Glass Shower) and Spacious Walk in Closet.
Second Level has New Carpet throughout, Two Bedrooms, Full Bathroom and Bonus Room with Back Stairs to Kitchen. AND more Stairs to Finished & Permitted 3rd Level Perfect for Hobbies, Movie Watching or Teen Suite.
The Best Feature of this Home is the Backyard. Full back Deck with built in seating, Patio with Built in Grill, Greenhouse and Climbing Flowers. Gardens for Flowers, Herbs and Vegetables. Chicken Coop, Shed ALL Fenced In with Mature Trees & Privacy.
Come See for Yourself! County Taxes Only
Home Details
Home Type
- Single Family
Est. Annual Taxes
- $3,145
Year Built
- Built in 1985 | Remodeled
Lot Details
- 0.8 Acre Lot
- Poultry Coop
- Back Yard Fenced
- Garden
Parking
- 2 Car Attached Garage
- Finished Room Over Garage
- 3 Open Parking Spaces
Home Design
- Transitional Architecture
- Raised Foundation
- Metal Roof
- HardiePlank Type
- Masonite
Interior Spaces
- 2,869 Sq Ft Home
- 1-Story Property
- Smooth Ceilings
- Ceiling Fan
- Recessed Lighting
- Wood Burning Fireplace
- Entrance Foyer
- Living Room with Fireplace
Kitchen
- Eat-In Kitchen
- Gas Range
- Microwave
- Dishwasher
- Stainless Steel Appliances
- Quartz Countertops
Flooring
- Wood
- Ceramic Tile
Bedrooms and Bathrooms
- 3 Bedrooms
- Soaking Tub
- Walk-in Shower
Laundry
- Laundry on lower level
- Dryer
- Washer
Outdoor Features
- Deck
- Patio
- Greenhouse
- Built-In Barbecue
- Front Porch
Schools
- Yates Mill Elementary School
- Dillard Middle School
- Middle Creek High School
Utilities
- Cooling System Mounted In Outer Wall Opening
- Central Air
- Heat Pump System
- Well
- Septic Tank
Community Details
- No Home Owners Association
- Les Arbres Subdivision
Listing and Financial Details
- Assessor Parcel Number 0760.02-67-5806 0137870
Map
Home Values in the Area
Average Home Value in this Area
Property History
| Date | Event | Price | Change | Sq Ft Price |
|---|---|---|---|---|
| 11/14/2024 11/14/24 | Sold | $600,000 | -4.7% | $209 / Sq Ft |
| 10/20/2024 10/20/24 | Pending | -- | -- | -- |
| 09/26/2024 09/26/24 | Price Changed | $629,900 | -1.6% | $220 / Sq Ft |
| 08/09/2024 08/09/24 | Price Changed | $639,900 | -1.6% | $223 / Sq Ft |
| 07/19/2024 07/19/24 | For Sale | $650,000 | -- | $227 / Sq Ft |
Tax History
| Year | Tax Paid | Tax Assessment Tax Assessment Total Assessment is a certain percentage of the fair market value that is determined by local assessors to be the total taxable value of land and additions on the property. | Land | Improvement |
|---|---|---|---|---|
| 2024 | $3,994 | $639,929 | $220,000 | $419,929 |
| 2023 | $3,145 | $400,801 | $85,000 | $315,801 |
| 2022 | $2,915 | $400,801 | $85,000 | $315,801 |
| 2021 | $2,836 | $400,801 | $85,000 | $315,801 |
| 2020 | $2,790 | $400,801 | $85,000 | $315,801 |
| 2019 | $2,087 | $253,098 | $78,000 | $175,098 |
| 2018 | $1,919 | $253,098 | $78,000 | $175,098 |
| 2017 | $1,820 | $253,098 | $78,000 | $175,098 |
| 2016 | $1,783 | $253,098 | $78,000 | $175,098 |
| 2015 | $1,920 | $273,582 | $84,000 | $189,582 |
| 2014 | -- | $273,582 | $84,000 | $189,582 |
Mortgage History
| Date | Status | Loan Amount | Loan Type |
|---|---|---|---|
| Open | $538,000 | New Conventional | |
| Closed | $538,000 | New Conventional | |
| Previous Owner | $304,000 | New Conventional | |
| Previous Owner | $160,000 | Adjustable Rate Mortgage/ARM | |
| Previous Owner | $22,000 | Credit Line Revolving | |
| Previous Owner | $206,000 | Unknown | |
| Previous Owner | $203,300 | No Value Available | |
| Previous Owner | $159,900 | No Value Available |
Deed History
| Date | Type | Sale Price | Title Company |
|---|---|---|---|
| Warranty Deed | $600,000 | None Listed On Document | |
| Warranty Deed | $600,000 | None Listed On Document | |
| Warranty Deed | $380,000 | None Available | |
| Warranty Deed | $241,000 | None Available | |
| Warranty Deed | $214,000 | -- | |
| Warranty Deed | $200,000 | -- |
Similar Homes in the area
Source: Doorify MLS
MLS Number: 10042431
APN: 0760.02-67-5806-000
- 404 Vintage Hill Cir
- 804 Cambridge Hall Loop
- 3009 Kildaire Dairy Way
- 8412 Pierce Olive Rd
- 8304 Rosiere Dr
- 2112 Bradford Mill Ct
- 108 Galsworthy St
- 2804 Brenfield Dr
- 1002 Augustine Trail
- 110 Chapelwood Way
- 201 Langston Mill Ct
- 8008 Hollander Place
- 6105 Splitrock Trail
- 3704 Sky Meadow Dr
- 3428 Hardwood Dr
- 3537 Layton Ridge Dr
- 4224 Sancroft Dr
- 3900 Inkberry Ct
- 102 Travilah Oaks Ln
- 3412 Ashmill Ct

